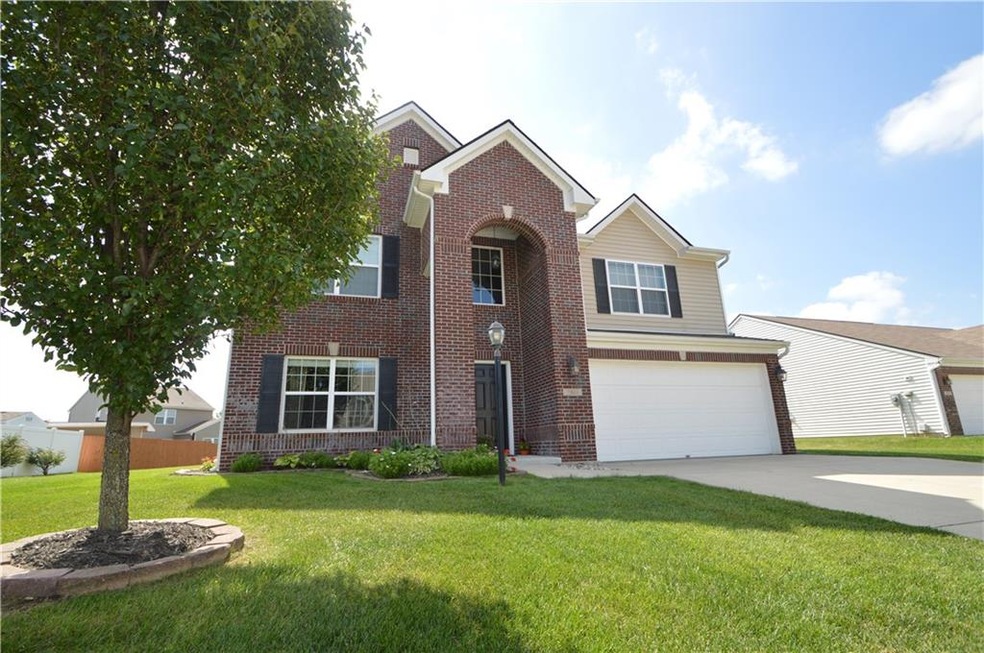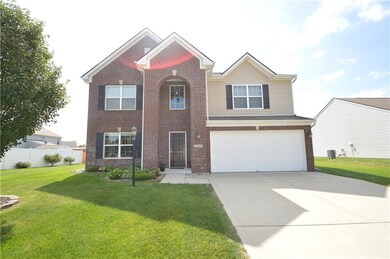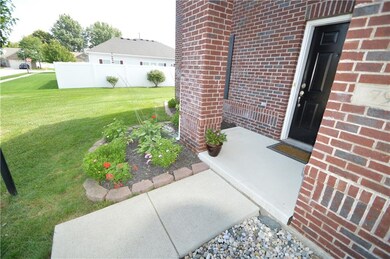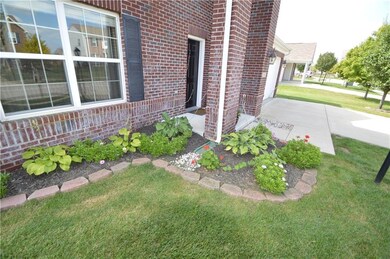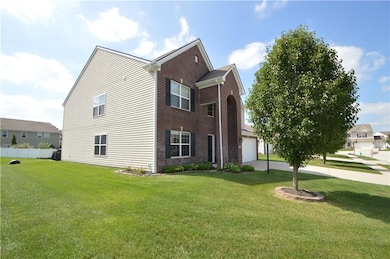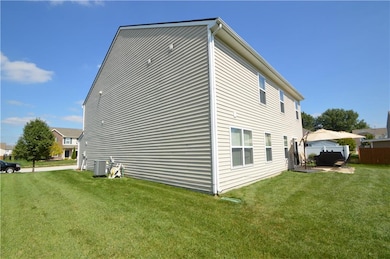
7927 Twin Orchard Ct Indianapolis, IN 46239
Galludet NeighborhoodHighlights
- Traditional Architecture
- 2 Car Attached Garage
- Walk-In Closet
- Franklin Central High School Rated A-
- Woodwork
- Outdoor Storage
About This Home
As of August 2022Enjoy the space this well kept home has to offer with 3200 SF, 5 bedrooms, 3 full bathrooms, open floor plan, bedroom on the main floor with an adjoing full bathroom, master bedroom upstairs with a 14x12 sitting room, a large 14x12 dining area suitable for 12 or more, and spacious 16x15 great room. Conveniently located within walking distance of the 4 star rated local schools, comfortably tucked back in a cul-de-sac in the heart of highly desirable Franklin Township.
Last Agent to Sell the Property
Hoosier, REALTORS® License #RB14033114 Listed on: 09/13/2018
Last Buyer's Agent
Bryce Higgins
eXp Realty, LLC

Home Details
Home Type
- Single Family
Est. Annual Taxes
- $1,946
Year Built
- Built in 2010
Parking
- 2 Car Attached Garage
Home Design
- Traditional Architecture
- Brick Exterior Construction
- Slab Foundation
- Vinyl Siding
Interior Spaces
- 2-Story Property
- Woodwork
- Vinyl Clad Windows
- Fire and Smoke Detector
Kitchen
- Electric Oven
- Built-In Microwave
- Dishwasher
- Disposal
Bedrooms and Bathrooms
- 5 Bedrooms
- Walk-In Closet
Additional Features
- Outdoor Storage
- 10,019 Sq Ft Lot
- Forced Air Heating and Cooling System
Community Details
- Association fees include maintenance, snow removal
- Edgewood Trace Subdivision
- Property managed by Kirkpatrick
Listing and Financial Details
- Assessor Parcel Number 491501104129000300
Ownership History
Purchase Details
Home Financials for this Owner
Home Financials are based on the most recent Mortgage that was taken out on this home.Purchase Details
Home Financials for this Owner
Home Financials are based on the most recent Mortgage that was taken out on this home.Purchase Details
Home Financials for this Owner
Home Financials are based on the most recent Mortgage that was taken out on this home.Similar Homes in the area
Home Values in the Area
Average Home Value in this Area
Purchase History
| Date | Type | Sale Price | Title Company |
|---|---|---|---|
| Personal Reps Deed | $315,000 | Frank & Kraft | |
| Deed | $217,000 | -- | |
| Warranty Deed | $217,000 | Security Title Services | |
| Warranty Deed | -- | None Available |
Mortgage History
| Date | Status | Loan Amount | Loan Type |
|---|---|---|---|
| Open | $309,294 | FHA | |
| Previous Owner | $218,477 | VA | |
| Previous Owner | $216,000 | VA | |
| Previous Owner | $217,000 | VA | |
| Previous Owner | $156,420 | FHA | |
| Previous Owner | $0 | Stand Alone Second |
Property History
| Date | Event | Price | Change | Sq Ft Price |
|---|---|---|---|---|
| 08/25/2022 08/25/22 | Sold | $315,000 | 0.0% | $98 / Sq Ft |
| 07/19/2022 07/19/22 | Pending | -- | -- | -- |
| 07/14/2022 07/14/22 | For Sale | $315,000 | +45.2% | $98 / Sq Ft |
| 11/13/2018 11/13/18 | Sold | $217,000 | -0.4% | $68 / Sq Ft |
| 10/15/2018 10/15/18 | Pending | -- | -- | -- |
| 10/04/2018 10/04/18 | Price Changed | $217,900 | -0.9% | $68 / Sq Ft |
| 09/13/2018 09/13/18 | For Sale | $219,900 | -- | $69 / Sq Ft |
Tax History Compared to Growth
Tax History
| Year | Tax Paid | Tax Assessment Tax Assessment Total Assessment is a certain percentage of the fair market value that is determined by local assessors to be the total taxable value of land and additions on the property. | Land | Improvement |
|---|---|---|---|---|
| 2024 | $2,772 | $317,500 | $32,300 | $285,200 |
| 2023 | $2,772 | $268,300 | $32,300 | $236,000 |
| 2022 | $2,798 | $268,300 | $32,300 | $236,000 |
| 2021 | $2,615 | $252,900 | $32,300 | $220,600 |
| 2020 | $2,377 | $229,300 | $32,300 | $197,000 |
| 2019 | $2,285 | $220,400 | $23,000 | $197,400 |
| 2018 | $2,188 | $210,900 | $23,000 | $187,900 |
| 2017 | $2,023 | $194,600 | $23,000 | $171,600 |
| 2016 | $1,921 | $184,600 | $23,000 | $161,600 |
| 2014 | $1,768 | $176,800 | $23,000 | $153,800 |
| 2013 | $1,700 | $170,000 | $23,000 | $147,000 |
Agents Affiliated with this Home
-

Seller's Agent in 2022
Bryce Higgins
eXp Realty, LLC
(317) 727-7887
1 in this area
123 Total Sales
-

Buyer's Agent in 2022
Loveleen Sandhu
Crossroads Real Estate Group LLC
(317) 666-5432
2 in this area
17 Total Sales
-
Jim Talhelm

Seller's Agent in 2018
Jim Talhelm
Hoosier, REALTORS®
(317) 220-6465
20 in this area
167 Total Sales
Map
Source: MIBOR Broker Listing Cooperative®
MLS Number: MBR21595112
APN: 49-15-01-104-129.000-300
- 5437 Basin Park Dr
- 5402 Basin Park Dr
- 5846 Edgewood Trace Blvd
- 5850 Lyster Ln
- 7546 Kidwell Dr
- 7611 Penguin Cir
- 5611 Burning Tree Ct
- 5615 Burning Tree Ct
- 8502 Hemingway Dr
- 6031 S Eaton Ave
- 5420 Orwell Ct
- 4940 Sundance Trail
- 6054 Easy Ln
- 7354 Ponderosa Pines Ln
- 5725 Sunstone Rd
- 7224 Estes Dr
- 7236 Estes Dr
- 7230 Estes Dr
- 7242 Estes Dr
- 7710 Silver Moon Way
