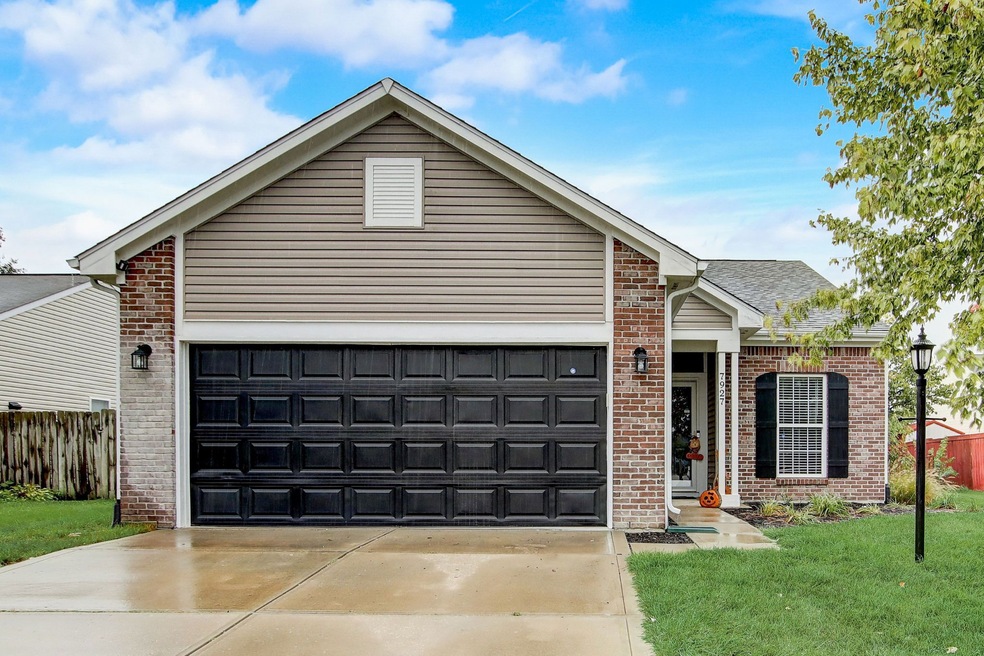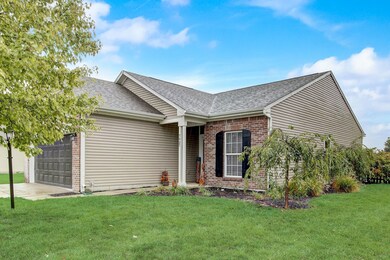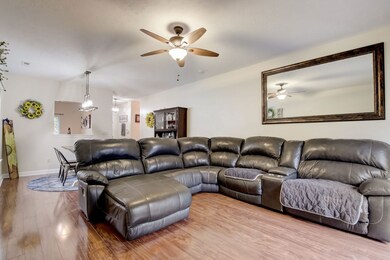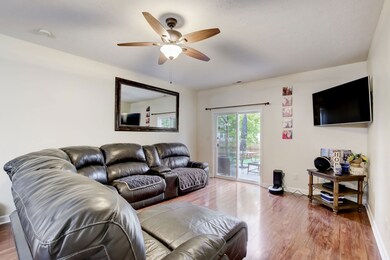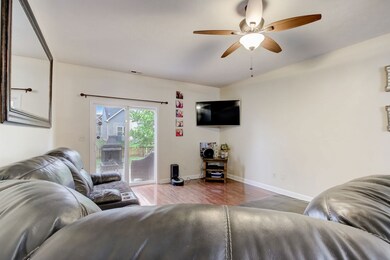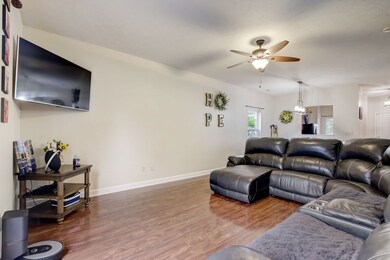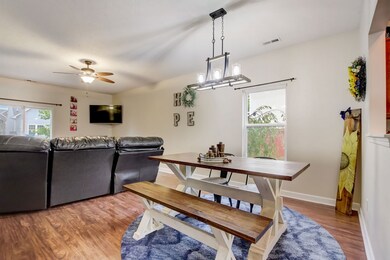
7927 Wildcat Run Ln Indianapolis, IN 46239
Galludet NeighborhoodHighlights
- Vaulted Ceiling
- Ranch Style House
- 2 Car Attached Garage
- Franklin Central High School Rated A-
- Covered patio or porch
- Walk-In Closet
About This Home
As of November 2023This amazing 3BR/2BA ranch home located in the popular Wildcat Run in Franklin Township might be just what you're looking for! The updated kitchen includes granite countertops and tile flooring. The open concept living room/dining room with engineered hardwood flooring gives lots of space to enjoy. The 3 bedrooms are tucked in down the hall. Large Primary bedroom with bathroom suite includes walk-in closet. Fenced in backyard with a large concrete patio. Close to restaurants, shopping and highway access. Come check it out today!
Last Agent to Sell the Property
F.C. Tucker Company Brokerage Email: NEIL.SCOTT@TALKTOTUCKER.COM License #RB21001466 Listed on: 10/06/2023

Home Details
Home Type
- Single Family
Est. Annual Taxes
- $1,642
Year Built
- Built in 2007
Lot Details
- 8,320 Sq Ft Lot
- Landscaped with Trees
HOA Fees
- $32 Monthly HOA Fees
Parking
- 2 Car Attached Garage
Home Design
- Ranch Style House
- Slab Foundation
- Vinyl Construction Material
Interior Spaces
- 1,264 Sq Ft Home
- Vaulted Ceiling
- Paddle Fans
- Vinyl Clad Windows
- Window Screens
Kitchen
- Electric Oven
- Built-In Microwave
- Dishwasher
- Disposal
Bedrooms and Bathrooms
- 3 Bedrooms
- Walk-In Closet
- 2 Full Bathrooms
Schools
- Franklin Central Junior High
Additional Features
- Covered patio or porch
- Electric Water Heater
Community Details
- Association fees include home owners, insurance, parkplayground
- Association Phone (317) 541-0000
- Wildcat Run Subdivision
- Property managed by Omni Management Services
- The community has rules related to covenants, conditions, and restrictions
Listing and Financial Details
- Tax Lot 491501108018000300
- Assessor Parcel Number 491501108018000300
Ownership History
Purchase Details
Home Financials for this Owner
Home Financials are based on the most recent Mortgage that was taken out on this home.Purchase Details
Home Financials for this Owner
Home Financials are based on the most recent Mortgage that was taken out on this home.Purchase Details
Home Financials for this Owner
Home Financials are based on the most recent Mortgage that was taken out on this home.Similar Homes in the area
Home Values in the Area
Average Home Value in this Area
Purchase History
| Date | Type | Sale Price | Title Company |
|---|---|---|---|
| Warranty Deed | $210,000 | None Listed On Document | |
| Warranty Deed | -- | Security Title Services | |
| Warranty Deed | -- | None Available |
Mortgage History
| Date | Status | Loan Amount | Loan Type |
|---|---|---|---|
| Open | $190,000 | New Conventional | |
| Previous Owner | $122,735 | FHA | |
| Previous Owner | $111,029 | FHA | |
| Previous Owner | $117,664 | FHA | |
| Previous Owner | $110,000 | New Conventional | |
| Previous Owner | $0 | Credit Line Revolving |
Property History
| Date | Event | Price | Change | Sq Ft Price |
|---|---|---|---|---|
| 11/09/2023 11/09/23 | Sold | $210,000 | 0.0% | $166 / Sq Ft |
| 10/10/2023 10/10/23 | Pending | -- | -- | -- |
| 10/06/2023 10/06/23 | For Sale | $210,000 | +68.0% | $166 / Sq Ft |
| 10/24/2016 10/24/16 | Sold | $125,000 | 0.0% | $99 / Sq Ft |
| 10/24/2016 10/24/16 | Pending | -- | -- | -- |
| 10/24/2016 10/24/16 | For Sale | $125,000 | -- | $99 / Sq Ft |
Tax History Compared to Growth
Tax History
| Year | Tax Paid | Tax Assessment Tax Assessment Total Assessment is a certain percentage of the fair market value that is determined by local assessors to be the total taxable value of land and additions on the property. | Land | Improvement |
|---|---|---|---|---|
| 2024 | $2,179 | $215,900 | $29,000 | $186,900 |
| 2023 | $2,179 | $209,100 | $29,000 | $180,100 |
| 2022 | $2,107 | $200,100 | $29,000 | $171,100 |
| 2021 | $1,693 | $164,100 | $29,000 | $135,100 |
| 2020 | $1,577 | $149,500 | $29,000 | $120,500 |
| 2019 | $1,488 | $140,700 | $20,800 | $119,900 |
| 2018 | $1,393 | $131,400 | $20,800 | $110,600 |
| 2017 | $1,309 | $123,200 | $20,800 | $102,400 |
| 2016 | $1,250 | $117,500 | $20,800 | $96,700 |
| 2014 | $2,260 | $113,000 | $20,800 | $92,200 |
| 2013 | $1,118 | $109,000 | $20,800 | $88,200 |
Agents Affiliated with this Home
-

Seller's Agent in 2023
Erin Scott
F.C. Tucker Company
(317) 840-8337
1 in this area
133 Total Sales
-

Buyer's Agent in 2023
Leanne Mahar
CENTURY 21 Scheetz
(914) 715-4351
1 in this area
3 Total Sales
-

Seller's Agent in 2016
Jeff Paxson
Jeff Paxson Team
(317) 883-2121
5 in this area
518 Total Sales
-
J
Buyer's Agent in 2016
Jeffrey Paxson
Map
Source: MIBOR Broker Listing Cooperative®
MLS Number: 21946600
APN: 49-15-01-108-018.000-300
- 5412 Bombay Dr
- 5406 Bombay Dr
- 5339 Basin Park Dr
- 7854 Newhall Way
- 8047 Red Barn Cir
- 5708 Outer Bank Rd
- 5735 Lyster Ln
- 7611 Penguin Cir
- 5526 Burning Tree Ct
- 5615 Burning Tree Ct
- 7407 Ponderosa Pines Ln
- 7425 E Thompson Rd
- 7410 E Edgewood Ave
- 7253 Ponderosa Pines Place
- 6054 Easy Ln
- 4732 Ferguson Rd
- 8737 Twain Ln
- 4667 Sundance Trail
- 8750 Twain Ln
- 7414 Glen Park Way
