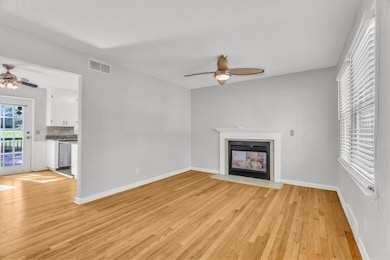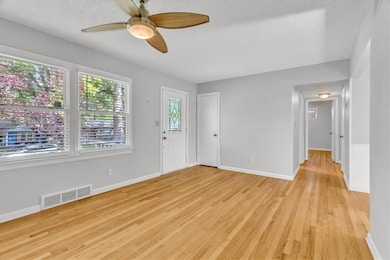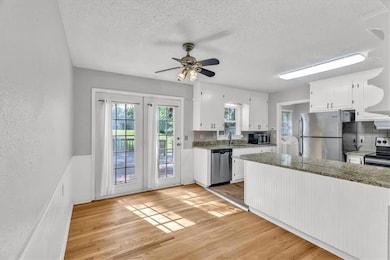
7934 Maple St Prairie Village, KS 66208
Estimated payment $2,321/month
Highlights
- Ranch Style House
- No HOA
- Eat-In Kitchen
- Tomahawk Elementary School Rated A-
- 1 Car Attached Garage
- Bathtub with Shower
About This Home
Located on tree lined Maple street in Prairie Village, don't miss what 7934 property has to enjoy. Offering 3 bedrooms and 2 bathrooms, along with a mud/laundry room off of the garage. The kitchen has granite counter tops including a breakfast bar along with stainless steel appliances. The back yard is a little larger than similar properties in P.V. that are on the market today, affording more of a private feel. You will love the large deck and patio, perfect for peaceful morning coffee or entertaining friends and family!
Listing Agent
ReeceNichols -The Village Brokerage Phone: 913-579-0289 License #SP00239722 Listed on: 04/27/2025

Home Details
Home Type
- Single Family
Est. Annual Taxes
- $3,611
Year Built
- Built in 1954
Lot Details
- 0.28 Acre Lot
- East Facing Home
Parking
- 1 Car Attached Garage
- Front Facing Garage
Home Design
- Ranch Style House
- Traditional Architecture
- Composition Roof
- Vinyl Siding
Interior Spaces
- 966 Sq Ft Home
- Ceiling Fan
- Living Room with Fireplace
- Ceramic Tile Flooring
- Crawl Space
- Eat-In Kitchen
Bedrooms and Bathrooms
- 3 Bedrooms
- 2 Full Bathrooms
- Bathtub with Shower
Schools
- Tomahawk Elementary School
- Sm East High School
Additional Features
- City Lot
- Forced Air Heating and Cooling System
Community Details
- No Home Owners Association
- Prairie Heights Subdivision
Listing and Financial Details
- Assessor Parcel Number OP44000004-0023
- $316 special tax assessment
Map
Home Values in the Area
Average Home Value in this Area
Tax History
| Year | Tax Paid | Tax Assessment Tax Assessment Total Assessment is a certain percentage of the fair market value that is determined by local assessors to be the total taxable value of land and additions on the property. | Land | Improvement |
|---|---|---|---|---|
| 2024 | $3,612 | $30,579 | $16,828 | $13,751 |
| 2023 | $3,490 | $28,945 | $15,297 | $13,648 |
| 2022 | $3,332 | $27,554 | $13,308 | $14,246 |
| 2021 | $3,072 | $23,932 | $13,308 | $10,624 |
| 2020 | $3,110 | $24,047 | $12,103 | $11,944 |
| 2019 | $3,129 | $24,024 | $10,080 | $13,944 |
| 2018 | $2,898 | $22,195 | $9,163 | $13,032 |
| 2017 | $2,722 | $20,539 | $7,633 | $12,906 |
| 2016 | $2,437 | $17,963 | $6,101 | $11,862 |
| 2015 | $2,351 | $17,538 | $6,101 | $11,437 |
| 2013 | -- | $17,250 | $5,549 | $11,701 |
Property History
| Date | Event | Price | Change | Sq Ft Price |
|---|---|---|---|---|
| 07/22/2025 07/22/25 | Price Changed | $364,999 | -2.7% | $378 / Sq Ft |
| 05/09/2025 05/09/25 | For Sale | $374,999 | +66.7% | $388 / Sq Ft |
| 10/20/2020 10/20/20 | Sold | -- | -- | -- |
| 09/28/2020 09/28/20 | Pending | -- | -- | -- |
| 09/25/2020 09/25/20 | For Sale | $225,000 | -- | $233 / Sq Ft |
Purchase History
| Date | Type | Sale Price | Title Company |
|---|---|---|---|
| Warranty Deed | -- | Continental Title Company | |
| Warranty Deed | -- | Continental Title Company | |
| Warranty Deed | -- | Continental Title Company | |
| Warranty Deed | -- | Kansas City Title | |
| Warranty Deed | -- | Homestead Title | |
| Warranty Deed | -- | Security Land Title Company |
Mortgage History
| Date | Status | Loan Amount | Loan Type |
|---|---|---|---|
| Previous Owner | $139,373 | FHA | |
| Previous Owner | $138,888 | FHA | |
| Previous Owner | $129,586 | New Conventional | |
| Previous Owner | $33,500 | Purchase Money Mortgage | |
| Previous Owner | $122,220 | No Value Available |
Similar Homes in the area
Source: Heartland MLS
MLS Number: 2546310
APN: OP44000004-0023
- 5400 W 79th St
- 5624 W 82nd St
- 5211 W 79th Terrace
- 5506 W 82nd Terrace
- 8112 Dearborn Dr
- 5008 W 79th St
- 7929 Lamar Ave
- 8009 Lamar Ave
- 8217 Dearborn Dr
- 7820 Juniper St
- 7725 Colonial Dr
- 7604 Tomahawk Rd
- 4918 W 78th St
- 5207 W 76th St
- 4908 W 77th St
- 8224 Linden Dr
- 7609 Juniper St
- 5212 W 76th St
- 4705 W 81st St
- 7921 Roe Ave
- 7904 Fontana St
- 7409 Beverly St
- 6905 W 79th St
- 6700 W 76th St
- 8045 Metcalf Ave
- 8600 Lamar Ave
- 7201 W 80th St
- 7314 W 80th St
- 8401 Somerset Dr
- 7843 Riley St
- 8844 Horton St
- 8747 Broadmoor St
- 7900 Conser St
- 8011 Reinhardt Ln
- 3590 W 75th St
- 8961 Metcalf Ave
- 6500 W 91st St
- 7641 Falmouth St
- 8449-8449 Lowell Ave Unit 47B
- 9130 Riggs Ln






