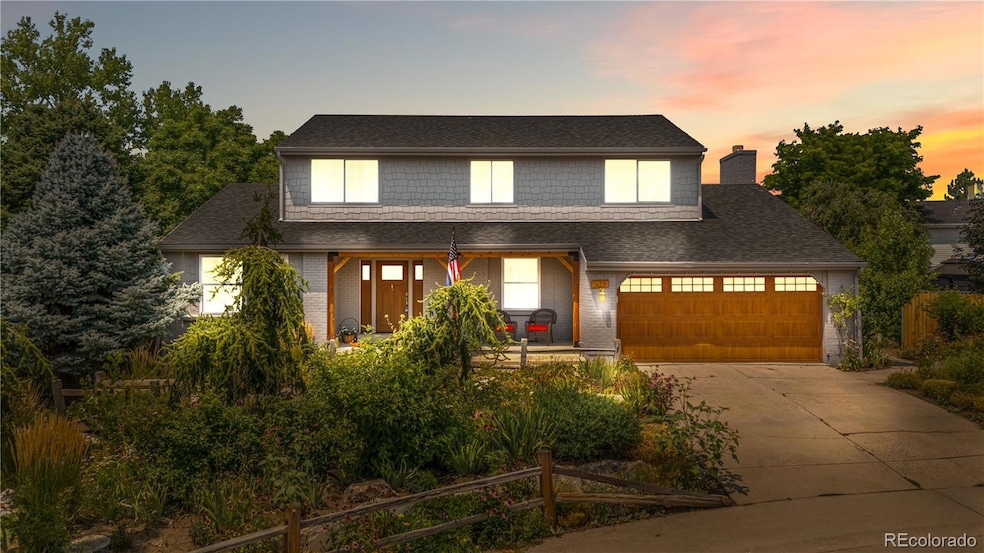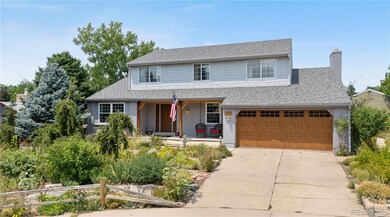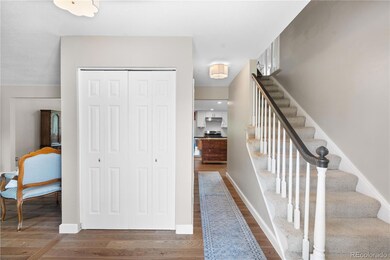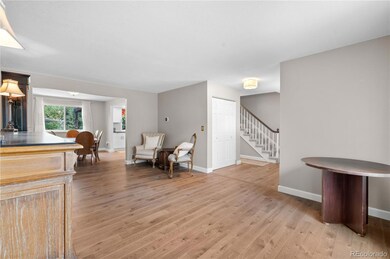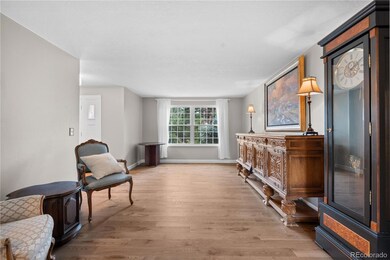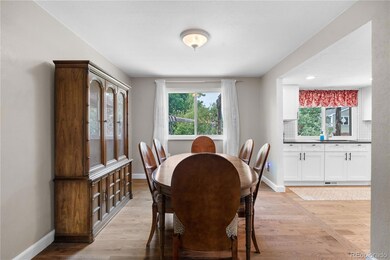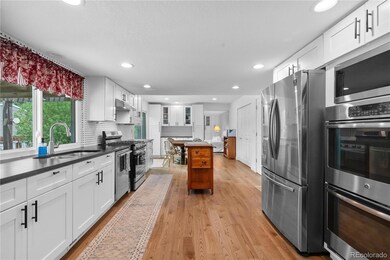7943 S Marion Ct Centennial, CO 80122
South Littleton NeighborhoodEstimated payment $4,078/month
Highlights
- Primary Bedroom Suite
- Open Floorplan
- Quartz Countertops
- Hopkins Elementary School Rated A-
- Wood Flooring
- No HOA
About This Home
Tucked away in a quiet cul-de-sac within the Highlands Neighborhood of Centennial and the award-winning Littleton Public School District, this two-story home offers a blend of timeless charm and modern updates. Step inside to find recently installed real hardwood floors and a beautifully remodeled kitchen featuring quartz solid-surface countertops, newer stainless steel appliances, and custom cabinetry. A large pantry adds extra storage and convenience. Two of the three bathrooms have been refinished, the primary bathroom remains for you to remodel as you desire! The home includes a brand-new HVAC system (2025), water heater, and new main-floor windows (2024), ensuring year-round comfort and energy efficiency. A dedicated main floor office provides the ideal work-from-home setup or flexible living space. Upstairs, you'll find four bedrooms, all on one level for added convenience. Enjoy the oversized two-car garage and a large unfinished basement, ready for your personal touch—whether it’s a rec room, additional bedrooms, or a home gym. Out back, the landscaped yard contains large flower gardens and more grass area was just added per showing feedback! A partially covered patio completes the backyard. This is a rare opportunity to own a lovely home in an established neighborhood, close to top-rated schools, Lee Gulch Trail, Puma and Abbott Parks, and all the amenities of Centennial and Littleton.
Listing Agent
Denver Realty and Homes Brokerage Email: Alisa@DenverRealtyandHomes.com,303-947-3141 License #40035116 Listed on: 08/01/2025
Co-Listing Agent
Denver Realty and Homes Brokerage Email: Alisa@DenverRealtyandHomes.com,303-947-3141 License #100026517
Home Details
Home Type
- Single Family
Est. Annual Taxes
- $4,976
Year Built
- Built in 1981 | Remodeled
Lot Details
- 10,019 Sq Ft Lot
- Cul-De-Sac
- East Facing Home
- Property is Fully Fenced
- Landscaped
- Level Lot
- Front and Back Yard Sprinklers
- Garden
Parking
- 2 Car Attached Garage
Home Design
- Frame Construction
- Composition Roof
Interior Spaces
- 2-Story Property
- Open Floorplan
- Built-In Features
- Wood Burning Fireplace
- Double Pane Windows
- Window Treatments
- Family Room with Fireplace
- Living Room
- Dining Room
- Unfinished Basement
- Basement Fills Entire Space Under The House
Kitchen
- Eat-In Kitchen
- Double Oven
- Range with Range Hood
- Microwave
- Dishwasher
- Quartz Countertops
- Disposal
Flooring
- Wood
- Carpet
- Tile
Bedrooms and Bathrooms
- Primary Bedroom Suite
- Walk-In Closet
Laundry
- Dryer
- Washer
Home Security
- Carbon Monoxide Detectors
- Fire and Smoke Detector
Schools
- Hopkins Elementary School
- Powell Middle School
- Heritage High School
Additional Features
- Covered Patio or Porch
- Forced Air Heating and Cooling System
Community Details
- No Home Owners Association
- The Highlands Subdivision
Listing and Financial Details
- Exclusions: Seller's personal property
- Assessor Parcel Number 032233630
Map
Home Values in the Area
Average Home Value in this Area
Tax History
| Year | Tax Paid | Tax Assessment Tax Assessment Total Assessment is a certain percentage of the fair market value that is determined by local assessors to be the total taxable value of land and additions on the property. | Land | Improvement |
|---|---|---|---|---|
| 2024 | $4,667 | $43,704 | -- | -- |
| 2023 | $4,667 | $43,704 | $0 | $0 |
| 2022 | $3,538 | $31,039 | $0 | $0 |
| 2021 | $3,535 | $31,039 | $0 | $0 |
| 2020 | $3,879 | $35,150 | $0 | $0 |
| 2019 | $3,669 | $35,150 | $0 | $0 |
| 2018 | $3,096 | $29,765 | $0 | $0 |
| 2017 | $2,856 | $29,765 | $0 | $0 |
| 2016 | $2,841 | $28,600 | $0 | $0 |
| 2015 | $2,845 | $28,600 | $0 | $0 |
| 2014 | -- | $21,858 | $0 | $0 |
| 2013 | -- | $20,550 | $0 | $0 |
Property History
| Date | Event | Price | List to Sale | Price per Sq Ft |
|---|---|---|---|---|
| 09/24/2025 09/24/25 | Price Changed | $695,000 | -2.0% | $300 / Sq Ft |
| 09/17/2025 09/17/25 | Price Changed | $709,000 | -0.1% | $307 / Sq Ft |
| 08/19/2025 08/19/25 | Price Changed | $710,000 | -3.4% | $307 / Sq Ft |
| 08/01/2025 08/01/25 | For Sale | $735,000 | -- | $318 / Sq Ft |
Purchase History
| Date | Type | Sale Price | Title Company |
|---|---|---|---|
| Deed | -- | -- | |
| Deed | -- | -- | |
| Deed | -- | -- | |
| Deed | -- | -- | |
| Deed | -- | -- | |
| Deed | -- | -- |
Source: REcolorado®
MLS Number: 8833750
APN: 2077-35-3-07-008
- 1392 E Nichols Ave
- 7932 S Corona Ct
- 995 E Otero Ave
- 8105 S Humboldt Cir
- 8146 S Humboldt Cir
- 8000 S Williams Way
- 1348 E Jamison Ave
- 7881 S Kit Carson Dr
- 1836 E Mineral Ave
- 8274 S Ogden Cir
- 1916 E Mineral Ave
- 1167 E Irwin Place
- 7643 S Gilpin Ct
- 7873 S Vine St
- 2096 E Mineral Ave
- 8261 S Race Ct
- 1727 E Jamison Ave
- 2135 E Nichols Dr
- 2145 E Nichols Dr
- 2109 E Phillips Place
- 7406 S Washington St
- 2578 E Nichols Cir
- 618 E Hinsdale Ave
- 399 E Dry Creek Rd
- 400 E Fremont Place Unit 207
- 300 E Fremont Place Unit 3-101.1407592
- 300 E Fremont Place Unit 2-301.1407591
- 300 E Fremont Place Unit 2-303.1407590
- 8185 S Fillmore Cir
- 8305 S Harvest Ln
- 501 W Mineral Ave
- 7220 S Gaylord St Unit G
- 7175 S Gaylord St Unit G
- 2390 E Fremont Ave Unit D
- 600 W County Line Rd
- 7724 S Steele St Unit 82
- 7507 S Steele St
- 3380 E County Line Rd
- 6852 S High St
- 309 E Highline Cir Unit 206
