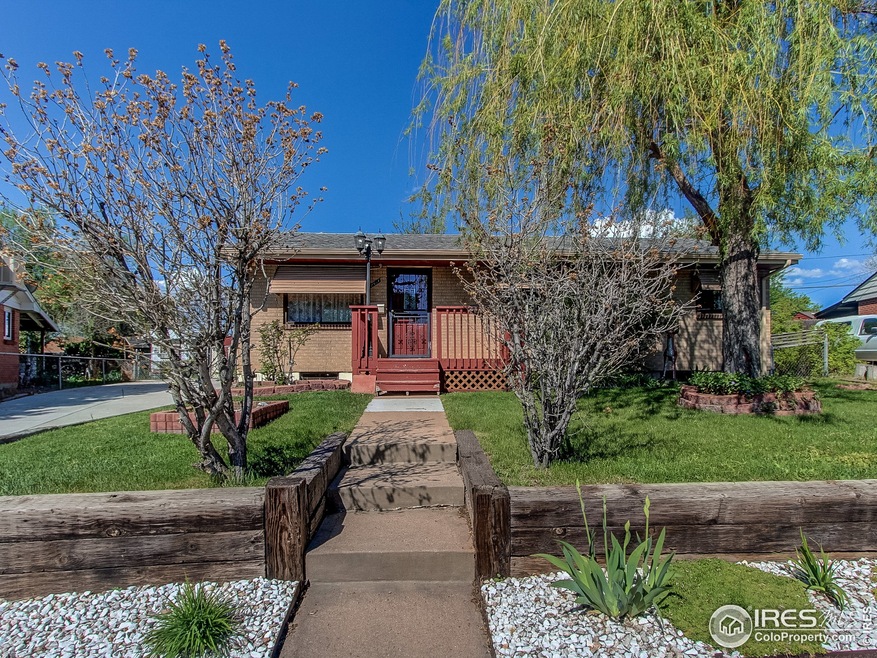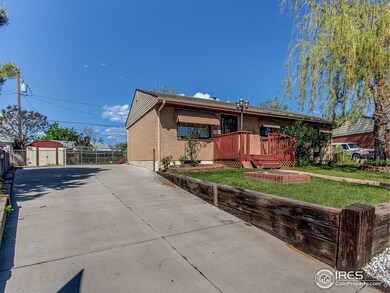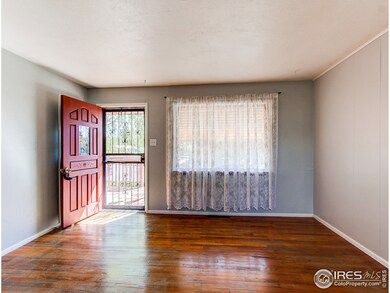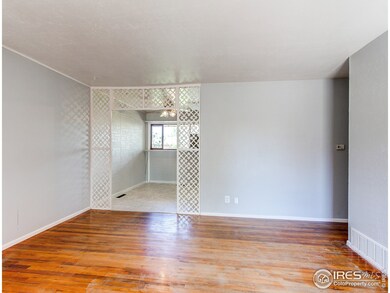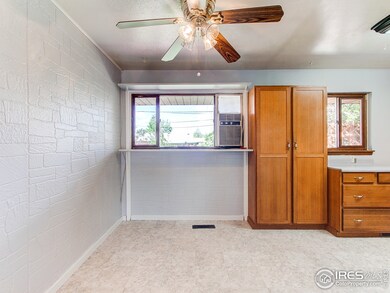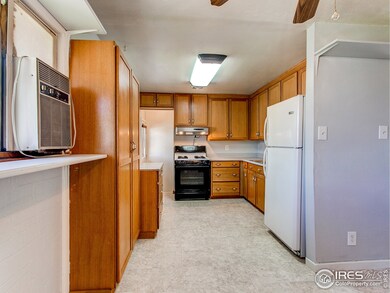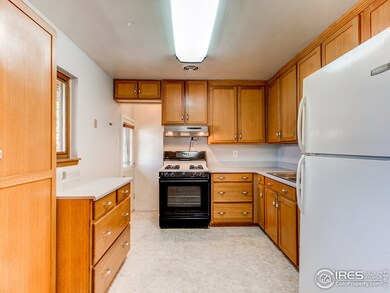
$325,000
- 2 Beds
- 2 Baths
- 1,287 Sq Ft
- 8915 Federal Blvd
- Unit 104
- Westminster, CO
This modern 2-bedroom, 2-bathroom condo offers a comfortable living space, perfect for those seeking a convenient lifestyle. The open-concept floor plan features a living room that is bathed in natural light, creating a light and airy atmosphere. The kitchen is fully equipped with all appliances and plenty of storage space. The laundry is off the kitchen and has w washer and dryer included. The
Joseph R Graller RE/MAX Alliance
