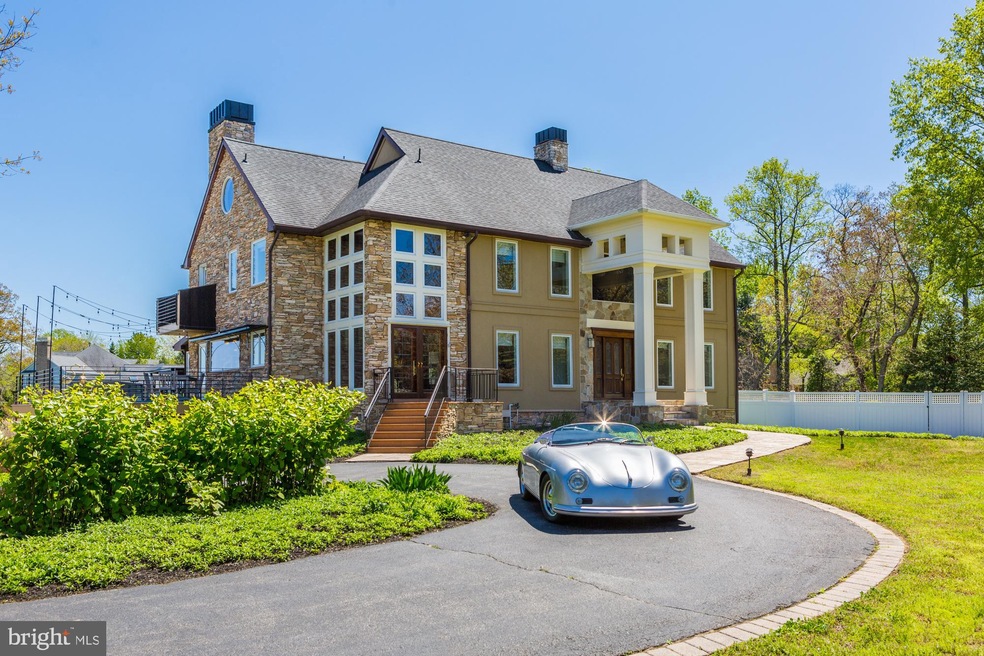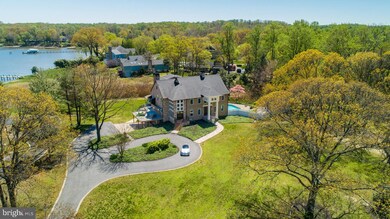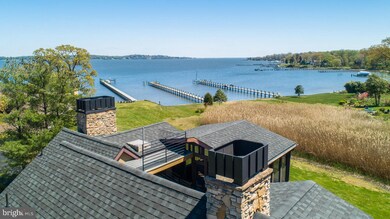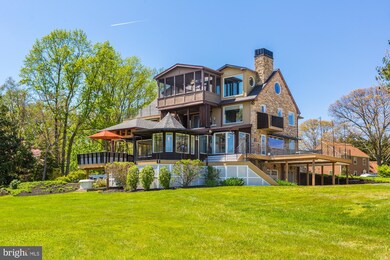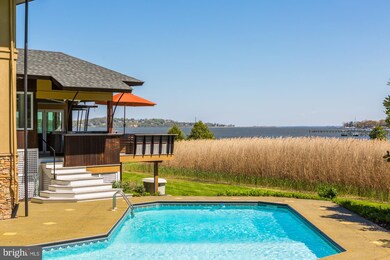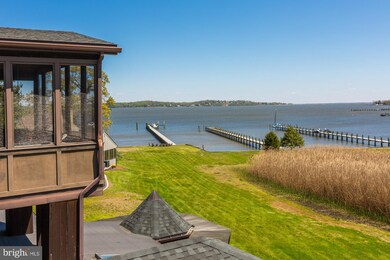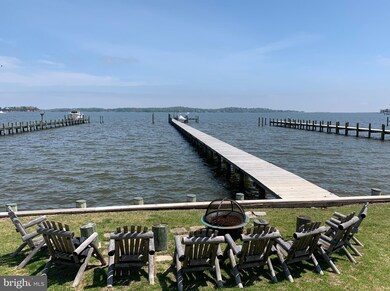
796 Canvasback Ct Arnold, MD 21012
Highlights
- 50 Feet of Waterfront
- Marina
- 5 Dock Slips
- Magothy River Middle School Rated A-
- Primary bedroom faces the bay
- Pier or Dock
About This Home
As of June 2025Cheerful, artistic, unique waterfront property at Ulmstead Point with expansive views of the Magothy River to the Bay and Gibson Island. Over 6,000 sqft of living space on 4 levels with 6 bdrms and 4.5 baths. With over $250,000 of interior and exterior renovations have completed over the past 2 years, this property truly shines from corner to corner. Featuring a NEW commercial grade 370 pier with 6ft water depth, 50 x14 slip, 12K boat lift, PWC lift & boat davit. New luxe master bath curated with a sleek freestanding tub, heated towel bar rack, custom ceramic tile floor & shower, electric blinds plus a huge double vanity with LED vanity mirror. The master bdrm features new hardwood flooring, gas fireplace, panoramic water views and a private pied a terre balcony. Finished 3rd floor/kitchen/bath/bedroom/family room/screened porch/gas fireplace and a new HVAC system. The chef s gourmet kitchen offers the best of the best, Wolf double oven with 6-burner range, Sub-zero refrigerator, 2 dishwashers, ice machine, trash compactor plus sweeping views of the Magothy River and the Bay. Just off the kitchen you ll find a huge deck, perfect for entertaining and outdoor dining. The main level is spacious, filled with natural light, water views from almost every window, 2 fireplaces, 2 family rooms, living room, dining room and a cool waterfront breakfast nook which provides direct access to the poolside granite topped bar & dining deck. This property is the entertainers dream and the perfect location to celebrate the waterfront lifestyle. The waterside heated pool is surrounded by tons of deck space and the private setting is the perfect spot to enjoy the water views and soak up some Vitamin D and the sun. Just off the deck, guests will love the spa like bathroom with a Japanese soaking tub, walk-in sauna & custom shower with seating for two. With over 1.6 areas of flat manicured grounds, the zoned irrigation system ensures a beautiful lawn summer after summer. The circular driveway and 2 car garage provides tons of parking and room for efficient storage. This is the property you have been waiting for, the complete waterfront package! Ulmstead Estates is one of the most sought-after communities and waterfront homes like this do not come on the market very often. Nestled in the Broadneck Blue Ribbon school district, Ulmstead offers a private club-like atmosphere with a multitude of social events, 2 marinas, a pool, clubhouse, horse facilities, ball fields and a waterfront beach park! Just 5 miles to downtown Annapolis and Severna Park, and convenient to Baltimore, BWI, Ft.Meade/NSA and Washington, DC. Make sure to watch the VIDEO TOUR!
Last Agent to Sell the Property
TTR Sotheby's International Realty Listed on: 04/24/2020

Home Details
Home Type
- Single Family
Est. Annual Taxes
- $17,102
Year Built
- Built in 1979 | Remodeled in 2017
Lot Details
- 1.67 Acre Lot
- 50 Feet of Waterfront
- Home fronts navigable water
- Vinyl Fence
- Landscaped
- Extensive Hardscape
- Private Lot
- Premium Lot
- Sprinkler System
- Back and Front Yard
- Property is in very good condition
- Property is zoned R2
HOA Fees
- $60 Monthly HOA Fees
Parking
- 2 Car Attached Garage
- 8 Driveway Spaces
- Basement Garage
- Parking Storage or Cabinetry
- Side Facing Garage
- Circular Driveway
- Parking available for a boat
Property Views
- Bay
- River
- Scenic Vista
- Garden
Home Design
- Coastal Architecture
- Wood Walls
- Spray Foam Insulation
- Architectural Shingle Roof
- Asphalt Roof
- Stone Siding
- Stucco
- Tile
Interior Spaces
- Property has 3 Levels
- Open Floorplan
- Built-In Features
- Bar
- Chair Railings
- Crown Molding
- Paneling
- Wainscoting
- Beamed Ceilings
- Wood Ceilings
- Cathedral Ceiling
- Recessed Lighting
- 4 Fireplaces
- Fireplace With Glass Doors
- Gas Fireplace
- Window Treatments
- Entrance Foyer
- Family Room Off Kitchen
- Living Room
- Combination Kitchen and Dining Room
- Bonus Room
- Sun or Florida Room
- Storage Room
- Sauna
Kitchen
- Gourmet Kitchen
- Second Kitchen
- Breakfast Room
- Double Oven
- Gas Oven or Range
- Six Burner Stove
- Range Hood
- Microwave
- Extra Refrigerator or Freezer
- Ice Maker
- Dishwasher
- Stainless Steel Appliances
- Kitchen Island
- Upgraded Countertops
- Disposal
Flooring
- Wood
- Carpet
- Heated Floors
- Marble
- Tile or Brick
- Ceramic Tile
Bedrooms and Bathrooms
- Primary bedroom faces the bay
- En-Suite Primary Bedroom
- En-Suite Bathroom
- Walk-In Closet
Laundry
- Front Loading Dryer
- Front Loading Washer
Finished Basement
- Heated Basement
- Walk-Out Basement
- Garage Access
- Exterior Basement Entry
- Basement Windows
Home Security
- Alarm System
- Fire and Smoke Detector
- Flood Lights
Eco-Friendly Details
- ENERGY STAR Qualified Equipment
Pool
- Concrete Pool
- Heated In Ground Pool
- Heated Spa
Outdoor Features
- Access to Tidal Water
- Canoe or Kayak Water Access
- Private Water Access
- River Nearby
- Personal Watercraft
- Sail
- Riparian Grant
- Bulkhead
- Swimming Allowed
- Electric Hoist or Boat Lift
- 5 Dock Slips
- Physical Dock Slip Conveys
- Dock made with Treated Lumber
- Stream or River on Lot
- Powered Boats Permitted
- Lake Privileges
- Deck
- Screened Patio
- Exterior Lighting
- Outdoor Grill
Schools
- Broadneck Elementary School
- Magothy River Middle School
- Broadneck High School
Utilities
- Zoned Heating and Cooling
- Ductless Heating Or Cooling System
- Heat Pump System
- Heating System Powered By Owned Propane
- Programmable Thermostat
- Propane
- Electric Water Heater
- Municipal Trash
- Phone Available
- Cable TV Available
Listing and Financial Details
- Tax Lot 57
- Assessor Parcel Number 020387631841537
Community Details
Overview
- Association fees include common area maintenance, reserve funds
- Ulmstead Estates HOA
- Ulmstead Estates Subdivision
Amenities
- Picnic Area
- Common Area
- Clubhouse
- Meeting Room
- Party Room
Recreation
- Pier or Dock
- 2 Community Docks
- Marina
- Beach
- Tennis Courts
- Baseball Field
- Soccer Field
- Community Basketball Court
- Volleyball Courts
- Community Playground
- Community Pool
- Pool Membership Available
- Fishing Allowed
Ownership History
Purchase Details
Home Financials for this Owner
Home Financials are based on the most recent Mortgage that was taken out on this home.Purchase Details
Home Financials for this Owner
Home Financials are based on the most recent Mortgage that was taken out on this home.Purchase Details
Purchase Details
Home Financials for this Owner
Home Financials are based on the most recent Mortgage that was taken out on this home.Similar Homes in Arnold, MD
Home Values in the Area
Average Home Value in this Area
Purchase History
| Date | Type | Sale Price | Title Company |
|---|---|---|---|
| Deed | $1,700,000 | Homeland T&E Ltd | |
| Interfamily Deed Transfer | $1,525,000 | First Equity Title | |
| Interfamily Deed Transfer | -- | None Available | |
| Deed | $285,000 | -- |
Mortgage History
| Date | Status | Loan Amount | Loan Type |
|---|---|---|---|
| Open | $1,700,000 | New Conventional | |
| Previous Owner | $200,000 | Credit Line Revolving | |
| Previous Owner | $1,220,000 | New Conventional | |
| Previous Owner | $100,000 | Credit Line Revolving | |
| Previous Owner | $225,000 | No Value Available |
Property History
| Date | Event | Price | Change | Sq Ft Price |
|---|---|---|---|---|
| 06/30/2025 06/30/25 | Sold | $2,950,000 | -7.7% | $470 / Sq Ft |
| 04/17/2025 04/17/25 | Pending | -- | -- | -- |
| 04/15/2025 04/15/25 | Price Changed | $3,195,000 | -8.7% | $509 / Sq Ft |
| 04/02/2025 04/02/25 | For Sale | $3,500,000 | +105.9% | $558 / Sq Ft |
| 06/26/2020 06/26/20 | Sold | $1,700,000 | +3.1% | $287 / Sq Ft |
| 04/26/2020 04/26/20 | Pending | -- | -- | -- |
| 04/24/2020 04/24/20 | For Sale | $1,649,000 | -3.0% | $279 / Sq Ft |
| 04/24/2020 04/24/20 | Off Market | $1,700,000 | -- | -- |
| 07/21/2017 07/21/17 | Sold | $1,525,000 | -10.2% | $341 / Sq Ft |
| 06/23/2017 06/23/17 | Pending | -- | -- | -- |
| 06/15/2017 06/15/17 | Price Changed | $1,699,000 | -2.9% | $380 / Sq Ft |
| 06/06/2017 06/06/17 | Price Changed | $1,749,000 | -2.6% | $391 / Sq Ft |
| 05/20/2017 05/20/17 | Price Changed | $1,795,000 | -2.9% | $401 / Sq Ft |
| 05/05/2017 05/05/17 | Price Changed | $1,849,000 | -1.6% | $413 / Sq Ft |
| 04/28/2017 04/28/17 | Price Changed | $1,878,900 | -0.5% | $420 / Sq Ft |
| 04/20/2017 04/20/17 | Price Changed | $1,888,900 | -0.5% | $422 / Sq Ft |
| 03/09/2017 03/09/17 | Price Changed | $1,898,900 | 0.0% | $424 / Sq Ft |
| 03/09/2017 03/09/17 | For Sale | $1,898,900 | +24.5% | $424 / Sq Ft |
| 03/07/2017 03/07/17 | Off Market | $1,525,000 | -- | -- |
| 01/19/2017 01/19/17 | Price Changed | $1,949,900 | -7.1% | $436 / Sq Ft |
| 10/21/2016 10/21/16 | Price Changed | $2,099,000 | -6.7% | $469 / Sq Ft |
| 09/28/2016 09/28/16 | Price Changed | $2,249,000 | -6.3% | $503 / Sq Ft |
| 08/05/2016 08/05/16 | For Sale | $2,399,900 | -- | $536 / Sq Ft |
Tax History Compared to Growth
Tax History
| Year | Tax Paid | Tax Assessment Tax Assessment Total Assessment is a certain percentage of the fair market value that is determined by local assessors to be the total taxable value of land and additions on the property. | Land | Improvement |
|---|---|---|---|---|
| 2024 | $21,102 | $1,952,000 | $1,198,600 | $753,400 |
| 2023 | $20,587 | $1,889,700 | $0 | $0 |
| 2022 | $19,275 | $1,827,400 | $0 | $0 |
| 2021 | $37,751 | $1,765,100 | $1,198,600 | $566,500 |
| 2020 | $17,093 | $1,685,067 | $0 | $0 |
| 2019 | $32,634 | $1,605,033 | $0 | $0 |
| 2018 | $18,956 | $1,869,400 | $1,438,600 | $430,800 |
| 2017 | $8,383 | $1,681,567 | $0 | $0 |
| 2016 | -- | $1,419,933 | $0 | $0 |
| 2015 | -- | $1,158,300 | $0 | $0 |
| 2014 | -- | $1,158,300 | $0 | $0 |
Agents Affiliated with this Home
-
David Orso

Seller's Agent in 2025
David Orso
BHHS PenFed (actual)
(443) 372-7171
114 in this area
600 Total Sales
-
Jacob Saltzman

Buyer's Agent in 2025
Jacob Saltzman
LPT Realty, LLC
(410) 777-5714
2 in this area
95 Total Sales
-
Brad Kappel

Seller's Agent in 2020
Brad Kappel
TTR Sotheby's International Realty
(410) 279-9476
44 in this area
388 Total Sales
-
Day Weitzman

Seller's Agent in 2017
Day Weitzman
Coldwell Banker (NRT-Southeast-MidAtlantic)
(410) 353-0721
5 in this area
80 Total Sales
-
Richard Curtis

Buyer's Agent in 2017
Richard Curtis
Curtis Real Estate Company
(410) 320-5227
5 in this area
96 Total Sales
Map
Source: Bright MLS
MLS Number: MDAA431376
APN: 03-876-31841537
- 910 Lynch Dr
- 424 Alameda Pkwy
- 404 Alameda Pkwy
- 403 Alameda Pkwy
- 994 Bayberry Dr
- 1012 Placid Ct
- 1043 Placid Ct
- 862 Doris Dr
- 1040 Placid Ct
- 877 Doris Dr
- 920 Burnett Ave
- 1195 Palmwood Ct
- 853 Imperial Rd
- 552 Greenhill Ct
- 550 Greenhill Ct
- 901 Shore Acres Rd
- 653 Bay Green Dr
- 308 Clifton Ave
- 616 Bay Hills Dr
- 308 Alameda Pkwy
