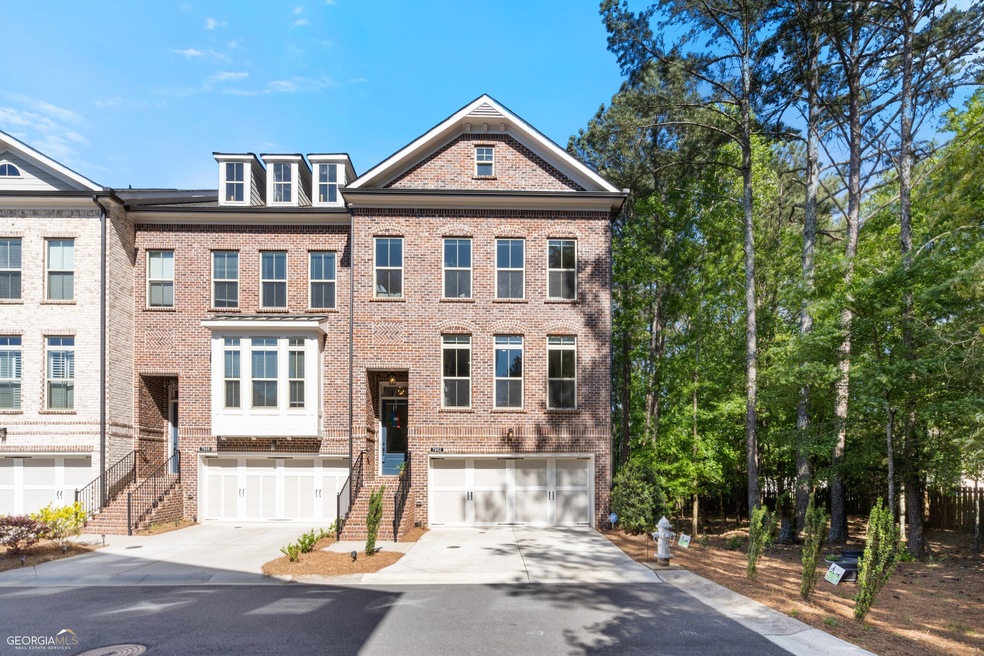This luxury END UNIT townhouse is situated in the highly desirable City of Johns Creek, known for its top-rated schools, shopping, restaurants, and healthcare facilities. The only townhome with a prime wooded lot, with lots of room for outdoor play an expansion, it's like your very own backyard Oasis providing a peaceful and serene environment for you to enjoy. An end unit with extra sunshine would ensure that the townhouse receives ample natural light throughout the day. The townhouse boasts luxury floors installed throughout the home, which provide a sense of elegance and sophistication. The living room features a customized fireplace and built-in bookshelves, adding a touch of warmth and coziness to the space. The kitchen is spacious and modern-looking, with quartz countertops and beautiful white cabinets, making it a great place for the residents to cook and entertain guests. The master suite is a luxurious space that features a huge walk-in closet, tray ceiling, dual vanities, a large shower, and a garden tub in the master bathroom, making it a perfect place for the residents to relax and unwind. The townhouse also has a fully finished basement with a bedroom and an upgraded/attached full bath, providing additional space for the residents to use as a guest room, entertainment room, or home office, just outside of this room is a private screen porch with views of nature. This gated, pool, and tennis community with a gated entrance provides a sense of security and exclusivity to the residents. The swim and tennis facilities offered by the community, five-star amenities, offering a great opportunity for the residents to stay active and socialize with their neighbors. The 2-car garage has epoxy flooring, storage and there is ample parking for guest. In addition to all of these features, the townhouse is located in the Northview High School district, which is a top-rated school. The townhouse is also conveniently located close to shopping, restaurants, highways, and hospitals, providing easy access to all of life's necessities.

