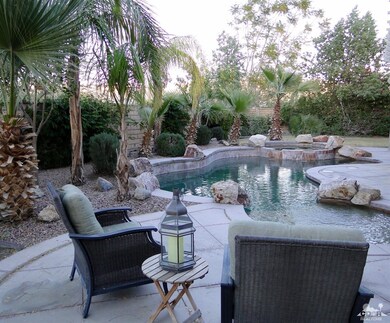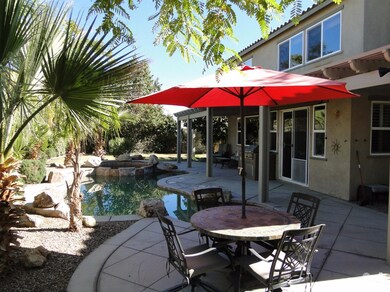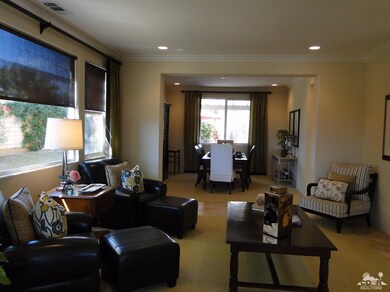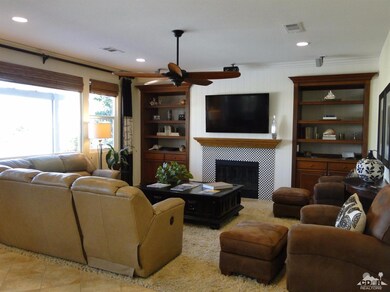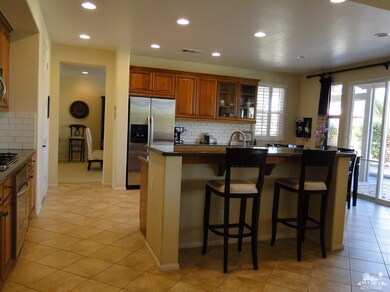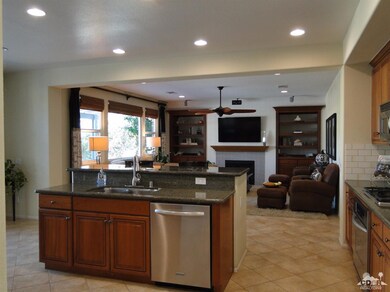
Highlights
- Heated In Ground Pool
- Gated Community
- Marble Flooring
- Primary Bedroom Suite
- Mountain View
- Marble Bathroom Countertops
About This Home
As of October 2023PRICE REDUCED on this stunning former Sheffield model home at Trieste. Fantastic views. This spacious property boasts over 3,600 sq. ft. of living space with a full three-car garage. Dramatic spiral wrought iron staircase leads up to the four bedrooms, large bonus room and two bathrooms - master with marble jetted spa tub. Downstairs opens to the living room, formal dining room, spacious family room and den with its own separate entry. Kitchen is spectacular which includes island with granite slab counter tops, stainless appliances and beautiful custom glazed honey cabinets. Other upgrades and features includes 8 ft. doors, high ceilings, security system, surround sound throughout, crown molding, custom ceiling coffers in master bedroom, custom wood shutters and drapery, tile/marble/hardwood/carpet flooring. Backyard is perfect for grilling, entertaining or relaxing to the sound of the sheer waterfalls from the pool with Baja ledge and spa. Enjoy the community parks and picnic areas.
Last Agent to Sell the Property
Rachel Wills
License #01869998 Listed on: 01/26/2016
Last Buyer's Agent
Rachel Wills
Home Details
Home Type
- Single Family
Est. Annual Taxes
- $11,709
Year Built
- Built in 2007
Lot Details
- 9,583 Sq Ft Lot
- Wrought Iron Fence
- Block Wall Fence
- Drip System Landscaping
- Misting System
- Sprinklers on Timer
- Back and Front Yard
HOA Fees
- $140 Monthly HOA Fees
Property Views
- Mountain
- Park or Greenbelt
- Pool
Interior Spaces
- 3,643 Sq Ft Home
- 1-Story Property
- Wired For Sound
- Built-In Features
- Crown Molding
- Coffered Ceiling
- High Ceiling
- Ceiling Fan
- Decorative Fireplace
- Awning
- Shutters
- Drapes & Rods
- Blinds
- French Doors
- Sliding Doors
- Entrance Foyer
- Family Room with Fireplace
- Great Room
- Living Room
- Formal Dining Room
- Den
Kitchen
- Breakfast Area or Nook
- Breakfast Bar
- Gas Oven
- Gas Cooktop
- Microwave
- Dishwasher
- Kitchen Island
- Granite Countertops
- Disposal
Flooring
- Wood
- Carpet
- Marble
- Tile
Bedrooms and Bathrooms
- 4 Bedrooms
- All Upper Level Bedrooms
- Primary Bedroom Suite
- Walk-In Closet
- Powder Room
- Marble Bathroom Countertops
- Double Vanity
- Hydromassage or Jetted Bathtub
- Secondary bathroom tub or shower combo
- Shower Only
- Marble Shower
Parking
- 3 Car Direct Access Garage
- Driveway
Pool
- Heated In Ground Pool
- Heated Spa
- In Ground Spa
- Outdoor Pool
- Waterfall Pool Feature
- Outdoor Shower
Outdoor Features
- Concrete Porch or Patio
- Built-In Barbecue
Utilities
- Central Air
- Evaporated cooling system
Listing and Financial Details
- Assessor Parcel Number 750430001
Community Details
Overview
- Built by SHEFFIELD HOMES
- Talaveras Subdivision, Plan 3
- Greenbelt
Amenities
- Picnic Area
- Community Mailbox
Security
- Gated Community
Ownership History
Purchase Details
Home Financials for this Owner
Home Financials are based on the most recent Mortgage that was taken out on this home.Purchase Details
Purchase Details
Home Financials for this Owner
Home Financials are based on the most recent Mortgage that was taken out on this home.Purchase Details
Home Financials for this Owner
Home Financials are based on the most recent Mortgage that was taken out on this home.Purchase Details
Purchase Details
Purchase Details
Similar Homes in the area
Home Values in the Area
Average Home Value in this Area
Purchase History
| Date | Type | Sale Price | Title Company |
|---|---|---|---|
| Grant Deed | $720,000 | None Listed On Document | |
| Quit Claim Deed | -- | None Listed On Document | |
| Grant Deed | $395,000 | Orange Coast Title Co | |
| Grant Deed | $380,000 | Fnt Ie | |
| Interfamily Deed Transfer | -- | None Available | |
| Interfamily Deed Transfer | -- | None Available | |
| Grant Deed | $339,000 | First Amer Title Ins Co Nhs |
Mortgage History
| Date | Status | Loan Amount | Loan Type |
|---|---|---|---|
| Open | $612,000 | New Conventional | |
| Previous Owner | $240,000 | New Conventional | |
| Previous Owner | $280,000 | New Conventional | |
| Previous Owner | $342,000 | New Conventional |
Property History
| Date | Event | Price | Change | Sq Ft Price |
|---|---|---|---|---|
| 10/06/2023 10/06/23 | Sold | $720,000 | -1.4% | $198 / Sq Ft |
| 08/16/2023 08/16/23 | For Sale | $729,900 | +84.8% | $200 / Sq Ft |
| 12/02/2016 12/02/16 | Sold | $395,000 | -1.2% | $108 / Sq Ft |
| 11/07/2016 11/07/16 | Pending | -- | -- | -- |
| 11/03/2016 11/03/16 | For Sale | $399,900 | +5.2% | $110 / Sq Ft |
| 04/19/2016 04/19/16 | Sold | $380,000 | -5.0% | $104 / Sq Ft |
| 03/15/2016 03/15/16 | Pending | -- | -- | -- |
| 02/25/2016 02/25/16 | Price Changed | $399,900 | -5.9% | $110 / Sq Ft |
| 01/26/2016 01/26/16 | For Sale | $425,000 | -- | $117 / Sq Ft |
Tax History Compared to Growth
Tax History
| Year | Tax Paid | Tax Assessment Tax Assessment Total Assessment is a certain percentage of the fair market value that is determined by local assessors to be the total taxable value of land and additions on the property. | Land | Improvement |
|---|---|---|---|---|
| 2023 | $11,709 | $440,624 | $110,153 | $330,471 |
| 2022 | $8,124 | $431,986 | $107,994 | $323,992 |
| 2021 | $8,076 | $423,517 | $105,877 | $317,640 |
| 2020 | $7,943 | $419,175 | $104,792 | $314,383 |
| 2019 | $7,818 | $410,957 | $102,738 | $308,219 |
| 2018 | $7,698 | $402,900 | $100,725 | $302,175 |
| 2017 | $7,612 | $395,000 | $98,750 | $296,250 |
| 2016 | $6,941 | $348,000 | $67,000 | $281,000 |
| 2015 | $6,884 | $337,000 | $65,000 | $272,000 |
| 2014 | $6,298 | $289,000 | $55,000 | $234,000 |
Agents Affiliated with this Home
-
N
Seller's Agent in 2023
Nicole Smith
The Desert Life Realty
-
Collin St. Johns

Buyer's Agent in 2023
Collin St. Johns
Pinnacle Estate Properties - N
(818) 312-2171
103 Total Sales
-
J
Seller's Agent in 2016
Jelmberg Team
Keller Williams Realty
-
R
Seller's Agent in 2016
Rachel Wills
-
Pamela Jowers
P
Buyer's Agent in 2016
Pamela Jowers
Fathom Realty Group Inc.
(760) 777-2871
28 Total Sales
Map
Source: California Desert Association of REALTORS®
MLS Number: 216003625
APN: 750-430-001
- 79700 Bolton Dr
- 79769 Bolton Dr
- 37411 Bosley St
- 37354 Stratford St
- 79899 Swansea Ave
- 79879 Coatbridge Ct
- 00 Dunes Palm Rd
- 37107 Stratford St
- 37100 Stratford St
- 36990 Dune Palms Rd
- 79938 Dewsbury Dr
- 37222 Camden Dr
- 79910 Camden Dr
- 79465 Avenue 38
- 80200 Catalina Dr
- 80219 Maramar Dr
- 37354 Turnberry Isle Dr
- 37549 Turnberry Isle Dr
- 78854 Tamarind Pod Ct
- 38755 Jefferson St

