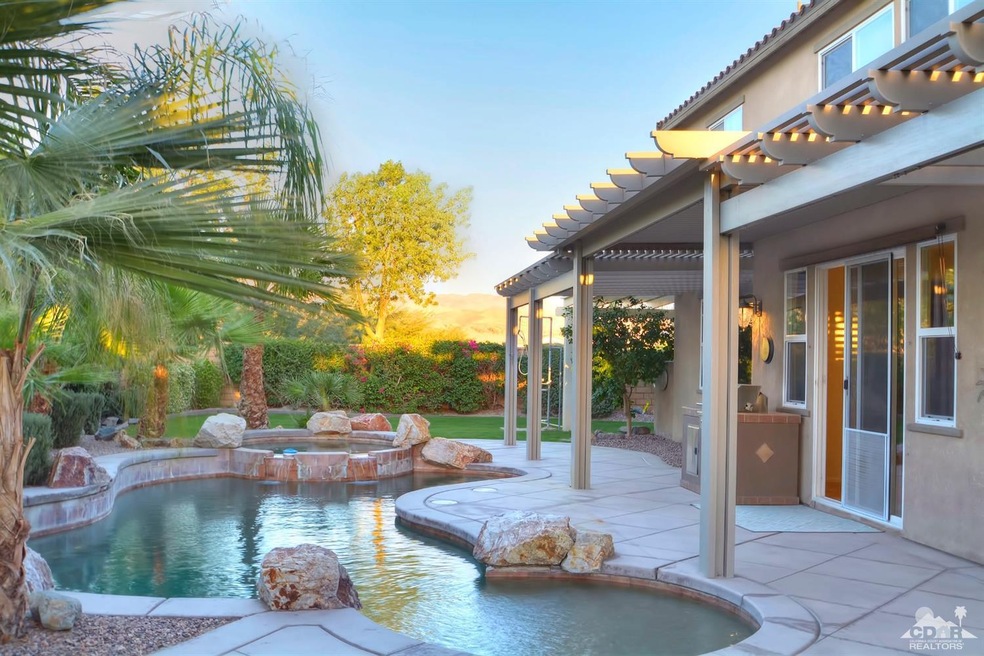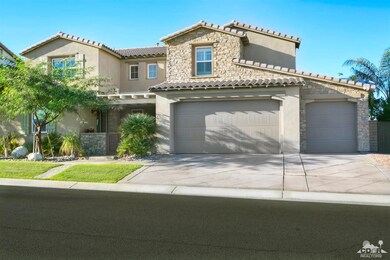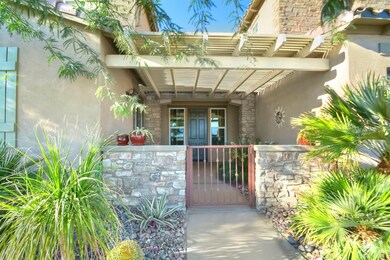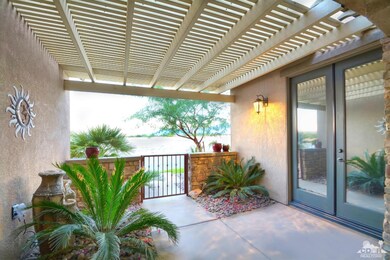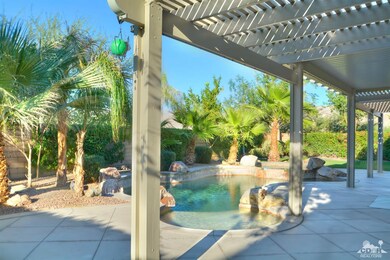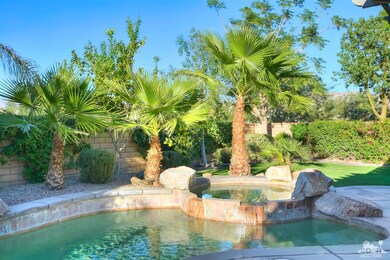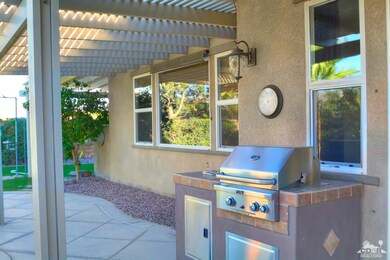
Highlights
- Heated In Ground Pool
- Gated Community
- Contemporary Architecture
- Primary Bedroom Suite
- Mountain View
- Marble Bathroom Countertops
About This Home
As of October 2023Everything about this 3643 SF (EST.) 4 bedroom, 3 bath home is extraordinary. The seller has meticulously maintained this gorgeous home, built in 2007, to totally move-in ready condition. There is beauty and functionality everywhere. The kitchen has granite counters, stainless steel appliances, quality cabinets and a stool height bar over-looking the spectacular family room with fire place. A butler's pantry connect to the formal dining room. Also on the main level is a huge den with double door entry, guest powder room, nook, laundry room, A gorgeous spiral staircase leads to the 2nd level which has a spacious master suite w/his-her closets, dual vanities, oval tub, separate walk-in shower, 3 more bedrooms, another bath, an additional huge family room. The rear patio is extended and has a beautiful pool and spa w/spillway and deluxe landscape. Space (9583 sf lot) for enjoying and entertaining! No homes behind or one side create an open feel. Kids park close-by. Full 3 car garage.
Last Agent to Sell the Property
Jelmberg Team
Keller Williams Realty License #01765542 Listed on: 11/03/2016
Home Details
Home Type
- Single Family
Est. Annual Taxes
- $11,709
Year Built
- Built in 2007
Lot Details
- 9,583 Sq Ft Lot
- North Facing Home
- Block Wall Fence
- Drip System Landscaping
- Paved or Partially Paved Lot
- Sprinklers on Timer
- Back and Front Yard
HOA Fees
- $140 Monthly HOA Fees
Home Design
- Contemporary Architecture
- Slab Foundation
- Tile Roof
- Concrete Roof
- Stucco Exterior
Interior Spaces
- 3,643 Sq Ft Home
- 1-Story Property
- High Ceiling
- Gas Log Fireplace
- Sliding Doors
- Entrance Foyer
- Family Room with Fireplace
- Great Room
- Formal Dining Room
- Den
- Bonus Room
- Mountain Views
Kitchen
- Breakfast Area or Nook
- Breakfast Bar
- Gas Cooktop
- Microwave
- Dishwasher
- Kitchen Island
- Granite Countertops
- Disposal
Flooring
- Carpet
- Tile
Bedrooms and Bathrooms
- 4 Bedrooms
- All Upper Level Bedrooms
- Primary Bedroom Suite
- Walk-In Closet
- Powder Room
- Marble Bathroom Countertops
- Double Vanity
- Hydromassage or Jetted Bathtub
- Secondary bathroom tub or shower combo
Laundry
- Laundry Room
- Dryer
- Washer
Parking
- 3 Car Direct Access Garage
- Side by Side Parking
- Driveway
Pool
- Heated In Ground Pool
- In Ground Spa
- Outdoor Pool
Outdoor Features
- Covered patio or porch
Utilities
- Forced Air Heating and Cooling System
- Heating System Uses Natural Gas
- Property is located within a water district
Listing and Financial Details
- Assessor Parcel Number 750430001
Community Details
Overview
- Association fees include security
- Built by Sheffield Homes
- Talaveras Subdivision, Plan 3
- Greenbelt
Amenities
- Picnic Area
- Community Mailbox
Recreation
- Community Playground
Security
- Controlled Access
- Gated Community
Ownership History
Purchase Details
Home Financials for this Owner
Home Financials are based on the most recent Mortgage that was taken out on this home.Purchase Details
Purchase Details
Home Financials for this Owner
Home Financials are based on the most recent Mortgage that was taken out on this home.Purchase Details
Home Financials for this Owner
Home Financials are based on the most recent Mortgage that was taken out on this home.Purchase Details
Purchase Details
Purchase Details
Similar Homes in Indio, CA
Home Values in the Area
Average Home Value in this Area
Purchase History
| Date | Type | Sale Price | Title Company |
|---|---|---|---|
| Grant Deed | $720,000 | None Listed On Document | |
| Quit Claim Deed | -- | None Listed On Document | |
| Grant Deed | $395,000 | Orange Coast Title Co | |
| Grant Deed | $380,000 | Fnt Ie | |
| Interfamily Deed Transfer | -- | None Available | |
| Interfamily Deed Transfer | -- | None Available | |
| Grant Deed | $339,000 | First Amer Title Ins Co Nhs |
Mortgage History
| Date | Status | Loan Amount | Loan Type |
|---|---|---|---|
| Open | $612,000 | New Conventional | |
| Previous Owner | $240,000 | New Conventional | |
| Previous Owner | $280,000 | New Conventional | |
| Previous Owner | $342,000 | New Conventional |
Property History
| Date | Event | Price | Change | Sq Ft Price |
|---|---|---|---|---|
| 10/06/2023 10/06/23 | Sold | $720,000 | -1.4% | $198 / Sq Ft |
| 08/16/2023 08/16/23 | For Sale | $729,900 | +84.8% | $200 / Sq Ft |
| 12/02/2016 12/02/16 | Sold | $395,000 | -1.2% | $108 / Sq Ft |
| 11/07/2016 11/07/16 | Pending | -- | -- | -- |
| 11/03/2016 11/03/16 | For Sale | $399,900 | +5.2% | $110 / Sq Ft |
| 04/19/2016 04/19/16 | Sold | $380,000 | -5.0% | $104 / Sq Ft |
| 03/15/2016 03/15/16 | Pending | -- | -- | -- |
| 02/25/2016 02/25/16 | Price Changed | $399,900 | -5.9% | $110 / Sq Ft |
| 01/26/2016 01/26/16 | For Sale | $425,000 | -- | $117 / Sq Ft |
Tax History Compared to Growth
Tax History
| Year | Tax Paid | Tax Assessment Tax Assessment Total Assessment is a certain percentage of the fair market value that is determined by local assessors to be the total taxable value of land and additions on the property. | Land | Improvement |
|---|---|---|---|---|
| 2023 | $11,709 | $440,624 | $110,153 | $330,471 |
| 2022 | $8,124 | $431,986 | $107,994 | $323,992 |
| 2021 | $8,076 | $423,517 | $105,877 | $317,640 |
| 2020 | $7,943 | $419,175 | $104,792 | $314,383 |
| 2019 | $7,818 | $410,957 | $102,738 | $308,219 |
| 2018 | $7,698 | $402,900 | $100,725 | $302,175 |
| 2017 | $7,612 | $395,000 | $98,750 | $296,250 |
| 2016 | $6,941 | $348,000 | $67,000 | $281,000 |
| 2015 | $6,884 | $337,000 | $65,000 | $272,000 |
| 2014 | $6,298 | $289,000 | $55,000 | $234,000 |
Agents Affiliated with this Home
-
N
Seller's Agent in 2023
Nicole Smith
The Desert Life Realty
-
Collin St. Johns

Buyer's Agent in 2023
Collin St. Johns
Pinnacle Estate Properties - N
(818) 312-2171
103 Total Sales
-
J
Seller's Agent in 2016
Jelmberg Team
Keller Williams Realty
-
R
Seller's Agent in 2016
Rachel Wills
-
Pamela Jowers
P
Buyer's Agent in 2016
Pamela Jowers
Fathom Realty Group Inc.
(760) 777-2871
28 Total Sales
Map
Source: California Desert Association of REALTORS®
MLS Number: 216030990
APN: 750-430-001
- 79700 Bolton Dr
- 79769 Bolton Dr
- 37411 Bosley St
- 37354 Stratford St
- 79899 Swansea Ave
- 79879 Coatbridge Ct
- 00 Dunes Palm Rd
- 37107 Stratford St
- 37100 Stratford St
- 36990 Dune Palms Rd
- 79938 Dewsbury Dr
- 37222 Camden Dr
- 79910 Camden Dr
- 79465 Avenue 38
- 80200 Catalina Dr
- 80219 Maramar Dr
- 37354 Turnberry Isle Dr
- 37549 Turnberry Isle Dr
- 78854 Tamarind Pod Ct
- 38755 Jefferson St
