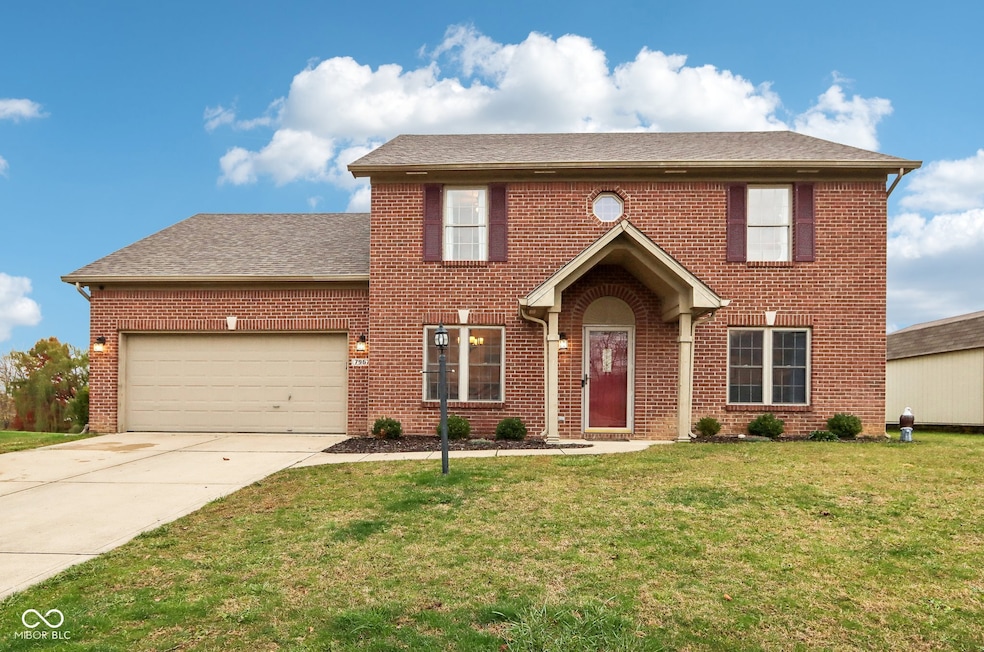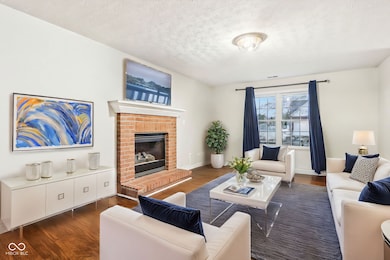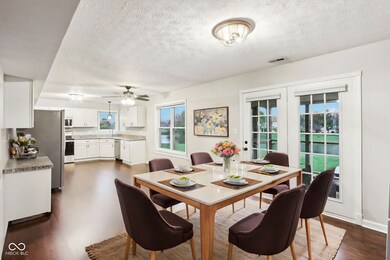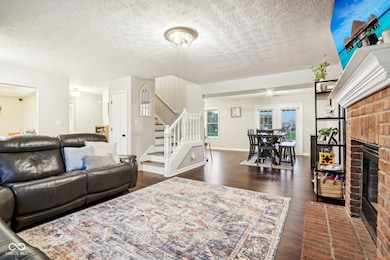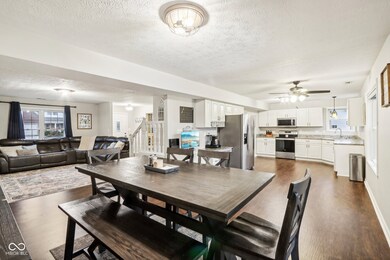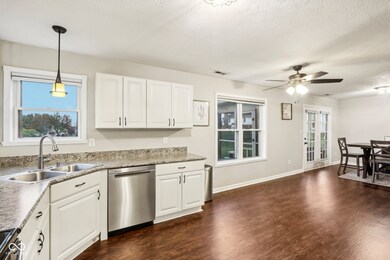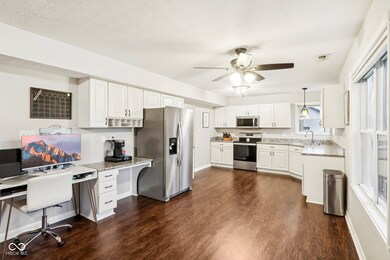
7967 Meadow Bend Cir Indianapolis, IN 46259
South Franklin NeighborhoodHighlights
- Home fronts a pond
- Pond View
- Vaulted Ceiling
- Franklin Central High School Rated A-
- Mature Trees
- Traditional Architecture
About This Home
As of February 2025Come on in and make yourself at home, relax on the screened porch and gaze at the pond or cozy up in the family room with a fire. As you enter the foyer, a versatile room to the left offers endless possibilities-its perfect as a home office, playroom, or anything that suits your needs. The huge kitchen has new counter tops, new appliances, plenty of space to prepare great food and even more space to dine and gather. Adjacent to kitchen, the family room draws you in to relax for movie night or snuggle and watch the fire. Upstairs you'll find 3 bedrooms, the laundry room with a utility sink and an enormous loft, perfect for second family room, media room, or play area. The spacious owners retreat has double vanities, updated oversized walkin shower and new flooring. The additional full bathroom has also been updated with fresh flooring and modern shower. Outdoors, plenty of room to play ball in the backyard or just relax in the creened in porch and look at the pond. Additional updates include lighting throughout, bathroom fixtures and the roof is new 5/24.
Last Agent to Sell the Property
Real Broker, LLC Brokerage Email: stephanie@cook-realty.com License #RB14039206

Home Details
Home Type
- Single Family
Est. Annual Taxes
- $3,032
Year Built
- Built in 1998
Lot Details
- 0.28 Acre Lot
- Home fronts a pond
- Mature Trees
Parking
- 2 Car Attached Garage
Home Design
- Traditional Architecture
- Brick Exterior Construction
- Slab Foundation
- Vinyl Construction Material
Interior Spaces
- 2-Story Property
- Woodwork
- Vaulted Ceiling
- Paddle Fans
- Self Contained Fireplace Unit Or Insert
- Vinyl Clad Windows
- Entrance Foyer
- Family Room with Fireplace
- Family Room on Second Floor
- Pond Views
- Fire and Smoke Detector
- Laundry on upper level
Kitchen
- Eat-In Kitchen
- Built-In Microwave
- Dishwasher
- Disposal
Flooring
- Carpet
- Luxury Vinyl Plank Tile
Bedrooms and Bathrooms
- 4 Bedrooms
- Walk-In Closet
Outdoor Features
- Covered patio or porch
- Playground
Schools
- Mary Adams Elementary School
- Franklin Central Junior High
- Franklin Central High School
Utilities
- Forced Air Heating System
- Heating System Uses Gas
- Water Heater
Community Details
- No Home Owners Association
- Meadow Bend Subdivision
Listing and Financial Details
- Tax Lot 49-15-13-111-024.000-300
- Assessor Parcel Number 491513111024000300
- Seller Concessions Offered
Ownership History
Purchase Details
Home Financials for this Owner
Home Financials are based on the most recent Mortgage that was taken out on this home.Purchase Details
Home Financials for this Owner
Home Financials are based on the most recent Mortgage that was taken out on this home.Map
Similar Homes in Indianapolis, IN
Home Values in the Area
Average Home Value in this Area
Purchase History
| Date | Type | Sale Price | Title Company |
|---|---|---|---|
| Warranty Deed | $347,000 | Best Title Services | |
| Warranty Deed | -- | Chicago Title |
Mortgage History
| Date | Status | Loan Amount | Loan Type |
|---|---|---|---|
| Previous Owner | $255,528 | VA | |
| Previous Owner | $162,000 | New Conventional | |
| Previous Owner | $25,000 | Credit Line Revolving |
Property History
| Date | Event | Price | Change | Sq Ft Price |
|---|---|---|---|---|
| 02/28/2025 02/28/25 | Sold | $347,000 | -0.9% | $140 / Sq Ft |
| 02/01/2025 02/01/25 | Pending | -- | -- | -- |
| 01/29/2025 01/29/25 | Price Changed | $350,000 | -4.1% | $141 / Sq Ft |
| 01/15/2025 01/15/25 | Price Changed | $365,000 | -1.9% | $147 / Sq Ft |
| 12/06/2024 12/06/24 | For Sale | $372,000 | +32.9% | $150 / Sq Ft |
| 08/13/2021 08/13/21 | Sold | $280,000 | -9.7% | $141 / Sq Ft |
| 07/18/2021 07/18/21 | Pending | -- | -- | -- |
| 06/21/2021 06/21/21 | For Sale | $310,000 | -- | $156 / Sq Ft |
Tax History
| Year | Tax Paid | Tax Assessment Tax Assessment Total Assessment is a certain percentage of the fair market value that is determined by local assessors to be the total taxable value of land and additions on the property. | Land | Improvement |
|---|---|---|---|---|
| 2024 | $3,120 | $299,400 | $40,100 | $259,300 |
| 2023 | $3,120 | $303,200 | $40,100 | $263,100 |
| 2022 | $2,981 | $289,500 | $40,100 | $249,400 |
| 2021 | $2,597 | $251,300 | $40,100 | $211,200 |
| 2020 | $2,343 | $226,100 | $40,100 | $186,000 |
| 2019 | $2,283 | $220,200 | $37,000 | $183,200 |
| 2018 | $2,128 | $204,900 | $37,000 | $167,900 |
| 2017 | $2,061 | $198,400 | $37,000 | $161,400 |
| 2016 | $2,020 | $194,500 | $37,000 | $157,500 |
| 2014 | $1,816 | $181,600 | $37,000 | $144,600 |
| 2013 | $1,786 | $178,600 | $37,000 | $141,600 |
Source: MIBOR Broker Listing Cooperative®
MLS Number: 22013340
APN: 49-15-13-111-024.000-300
- 7732 Ashtree Dr
- 7665 Stones River Ct
- 8145 Bentley Farms Dr
- 8306 Hunters Meadow Way
- 7937 Bentley Commons Dr
- 8333 Hunters Meadow Ct
- 8242 Frankdale Ct
- 7840 Park Ward Place
- 7522 Timberfield Ln
- 8240 Shelbyville Rd
- 8452 Ironhill Ct
- 7340 Stones River Dr
- 7319 Hartington Place
- 7322 Stones River Dr
- 7320 Corwin Ct
- 8722 Rockwood Ln
- 7233 Capel Dr
- 8513 Shelbyville Rd
- 7354 Samuel Dr
- 8630 E Mcgregor Rd
