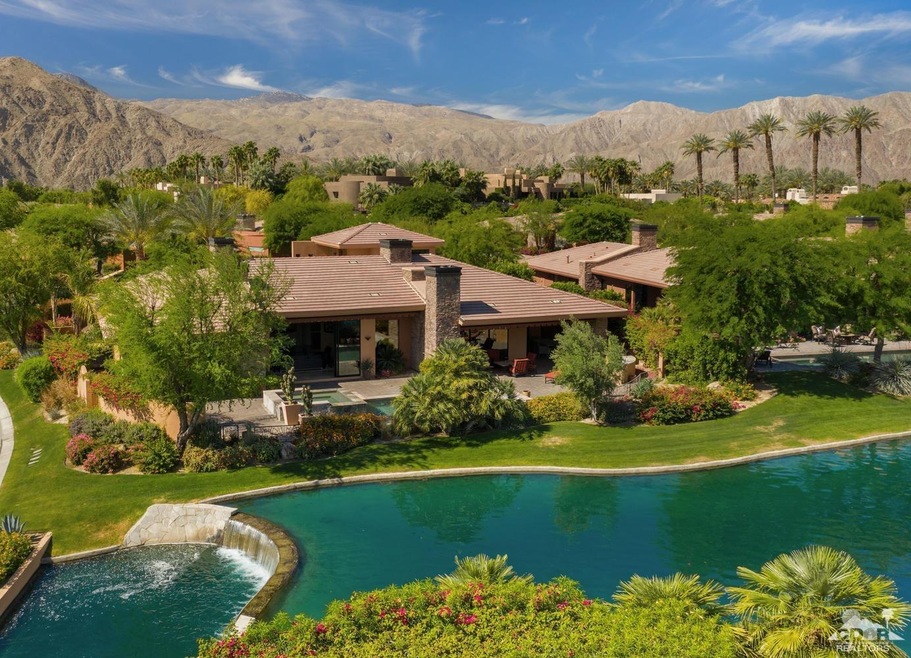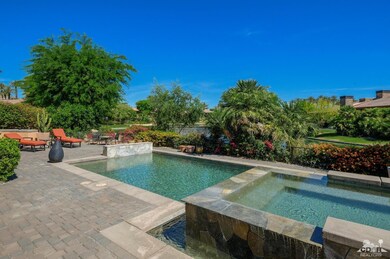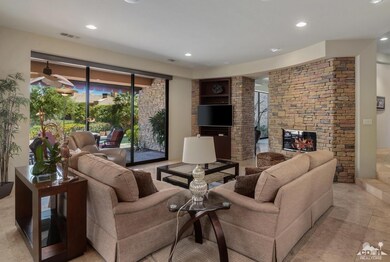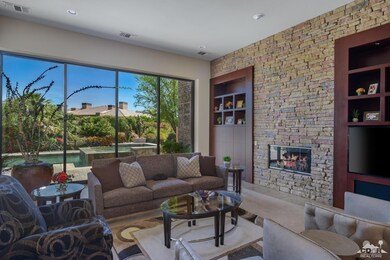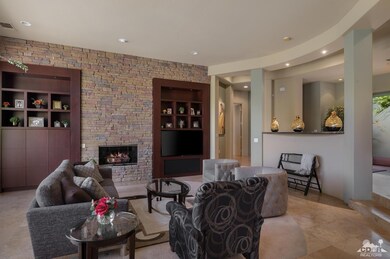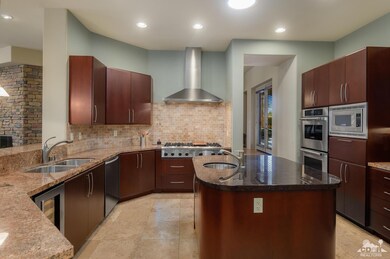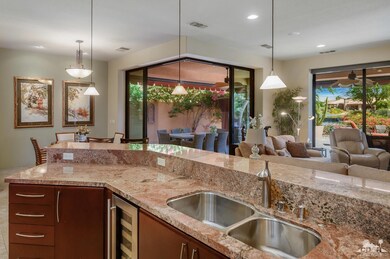
79680 Via Sin Cuidado La Quinta, CA 92253
Highlights
- Lake Front
- Heated In Ground Pool
- Gated Community
- Attached Guest House
- Gourmet Kitchen
- Community Lake
About This Home
As of August 2019Unique waterfront home! The generously sized palm-studded courtyard of this contemporary home offers walled privacy with easy care desertscape design. The foyer gives a hint of the wonderfully free flowing floor plan and offers views of the pool and lake just outside. Beautifully curved walls, stone accents, travertine flooring and multiple stacked sliding doors that allow for true desert entertaining are just a few of the outstanding features. An expanded patio includes areas for relaxing, dining and a terrific outside barbeque island comfortably situated and sited for mountain and lake views. A charming second story casita for your lucky guests. The guard-gated community of Palmilla is an enclave of homes built along flowing streams with waterfalls feeding into lakes. Designs so timeless and unique, Palmilla is the winner of multiple architectural awards and this home is one of the finest built.
Last Agent to Sell the Property
Equity Union License #01387704 Listed on: 04/12/2019

Home Details
Home Type
- Single Family
Est. Annual Taxes
- $9,370
Year Built
- Built in 2004
Lot Details
- 0.33 Acre Lot
- Lake Front
- Cul-De-Sac
- Stucco Fence
- Landscaped
- Corner Lot
- Paved or Partially Paved Lot
HOA Fees
- $640 Monthly HOA Fees
Property Views
- Lake
- Mountain
- Pool
Home Design
- Contemporary Architecture
- Tile Roof
- Stucco Exterior
Interior Spaces
- 4,513 Sq Ft Home
- 4-Story Property
- Furnished
- Ceiling Fan
- Gas Log Fireplace
- Stone Fireplace
- Sliding Doors
- Family Room with Fireplace
- Living Room with Fireplace
- Breakfast Room
- Formal Dining Room
Kitchen
- Gourmet Kitchen
- Gas Cooktop
- Range Hood
- Microwave
- Freezer
- Dishwasher
- Kitchen Island
- Granite Countertops
- Disposal
Flooring
- Carpet
- Travertine
Bedrooms and Bathrooms
- 4 Bedrooms
- Retreat
- Fireplace in Primary Bedroom Retreat
- Walk-In Closet
Laundry
- Laundry Room
- Dryer
- Washer
Parking
- 3 Car Attached Garage
- Guest Parking
Pool
- Heated In Ground Pool
- In Ground Spa
- Outdoor Pool
Outdoor Features
- Outdoor Fireplace
- Built-In Barbecue
Additional Homes
- Attached Guest House
Utilities
- Forced Air Zoned Heating and Cooling System
- Underground Utilities
- Property is located within a water district
Listing and Financial Details
- Assessor Parcel Number 776290012
Community Details
Overview
- Association fees include security
- Palmilla Subdivision, Ironwood Floorplan
- On-Site Maintenance
- Community Lake
Security
- Controlled Access
- Gated Community
Ownership History
Purchase Details
Purchase Details
Home Financials for this Owner
Home Financials are based on the most recent Mortgage that was taken out on this home.Purchase Details
Home Financials for this Owner
Home Financials are based on the most recent Mortgage that was taken out on this home.Purchase Details
Home Financials for this Owner
Home Financials are based on the most recent Mortgage that was taken out on this home.Purchase Details
Home Financials for this Owner
Home Financials are based on the most recent Mortgage that was taken out on this home.Purchase Details
Purchase Details
Purchase Details
Home Financials for this Owner
Home Financials are based on the most recent Mortgage that was taken out on this home.Purchase Details
Home Financials for this Owner
Home Financials are based on the most recent Mortgage that was taken out on this home.Similar Homes in the area
Home Values in the Area
Average Home Value in this Area
Purchase History
| Date | Type | Sale Price | Title Company |
|---|---|---|---|
| Quit Claim Deed | -- | None Listed On Document | |
| Grant Deed | $1,080,000 | First American Title | |
| Grant Deed | $1,175,000 | Equity Title Company | |
| Grant Deed | $1,019,000 | Orange Coast Title Company | |
| Interfamily Deed Transfer | -- | Orange Coast Title Company | |
| Grant Deed | $1,000,000 | Orange Coast Title Company | |
| Grant Deed | $1,025,000 | Orange Coast Title Company | |
| Grant Deed | $1,400,000 | New Century Title Company | |
| Grant Deed | $1,099,000 | Stewart Title Of California |
Mortgage History
| Date | Status | Loan Amount | Loan Type |
|---|---|---|---|
| Previous Owner | $650,000 | Adjustable Rate Mortgage/ARM | |
| Previous Owner | $70,000 | Credit Line Revolving | |
| Previous Owner | $1,050,000 | Purchase Money Mortgage | |
| Previous Owner | $879,200 | New Conventional |
Property History
| Date | Event | Price | Change | Sq Ft Price |
|---|---|---|---|---|
| 04/30/2025 04/30/25 | For Sale | $2,250,000 | +87.5% | $499 / Sq Ft |
| 08/15/2019 08/15/19 | Sold | $1,200,000 | -6.6% | $266 / Sq Ft |
| 07/01/2019 07/01/19 | Pending | -- | -- | -- |
| 04/12/2019 04/12/19 | For Sale | $1,285,000 | +9.4% | $285 / Sq Ft |
| 01/22/2018 01/22/18 | Sold | $1,175,000 | -2.0% | $260 / Sq Ft |
| 11/08/2017 11/08/17 | Pending | -- | -- | -- |
| 11/02/2017 11/02/17 | Price Changed | $1,199,000 | -7.4% | $266 / Sq Ft |
| 10/01/2017 10/01/17 | For Sale | $1,295,000 | +5.7% | $287 / Sq Ft |
| 11/07/2014 11/07/14 | Sold | $1,225,000 | -9.3% | $271 / Sq Ft |
| 10/29/2014 10/29/14 | Pending | -- | -- | -- |
| 10/01/2014 10/01/14 | For Sale | $1,350,000 | +17.4% | $299 / Sq Ft |
| 11/08/2013 11/08/13 | Sold | $1,150,000 | -8.0% | $255 / Sq Ft |
| 11/01/2013 11/01/13 | Pending | -- | -- | -- |
| 10/17/2013 10/17/13 | For Sale | $1,250,000 | +13.6% | $277 / Sq Ft |
| 05/04/2012 05/04/12 | Sold | $1,100,000 | -4.3% | $244 / Sq Ft |
| 04/24/2012 04/24/12 | Pending | -- | -- | -- |
| 04/16/2012 04/16/12 | For Sale | $1,150,000 | 0.0% | $255 / Sq Ft |
| 04/13/2012 04/13/12 | Pending | -- | -- | -- |
| 02/28/2012 02/28/12 | For Sale | $1,150,000 | 0.0% | $255 / Sq Ft |
| 02/01/2012 02/01/12 | Pending | -- | -- | -- |
| 12/04/2011 12/04/11 | For Sale | $1,150,000 | -- | $255 / Sq Ft |
Tax History Compared to Growth
Tax History
| Year | Tax Paid | Tax Assessment Tax Assessment Total Assessment is a certain percentage of the fair market value that is determined by local assessors to be the total taxable value of land and additions on the property. | Land | Improvement |
|---|---|---|---|---|
| 2025 | $9,370 | $1,402,953 | $41,803 | $1,361,150 |
| 2023 | $9,370 | $694,330 | $40,181 | $654,149 |
| 2022 | $8,890 | $680,717 | $39,394 | $641,323 |
| 2021 | $8,655 | $667,371 | $38,622 | $628,749 |
| 2020 | $8,511 | $660,528 | $38,226 | $622,302 |
| 2019 | $13,937 | $1,078,649 | $269,661 | $808,988 |
| 2018 | $13,598 | $1,076,332 | $269,082 | $807,250 |
| 2017 | $13,342 | $1,055,228 | $263,806 | $791,422 |
| 2016 | $13,038 | $1,034,538 | $258,634 | $775,904 |
| 2015 | $13,088 | $1,019,000 | $254,750 | $764,250 |
| 2014 | $12,882 | $1,000,000 | $250,000 | $750,000 |
Agents Affiliated with this Home
-
G
Seller's Agent in 2025
Geoff McIntosh
Coldwell Banker Realty
(562) 243-4022
6 in this area
106 Total Sales
-

Seller's Agent in 2019
Christina Bergsma
Equity Union
(760) 541-5300
15 in this area
56 Total Sales
-
P
Seller's Agent in 2018
Patty Doyle
Southern Hills Real Estate
-
S
Seller Co-Listing Agent in 2018
Scott Doyle
Southern Hills Real Estate
-
C
Buyer's Agent in 2018
Carol Frizzell
Coldwell Banker Residential Brokerage
Map
Source: California Desert Association of REALTORS®
MLS Number: 219011101
APN: 776-290-012
- 79625 Via Sin Cuidado
- 50020 Via Puente
- 79465 Brookville
- 79455 Briarwood
- 50380 Via Serenidad
- 79405 Mandarina
- 50135 Camino Privado
- 50050 Camino Privado
- 50240 Via Amante
- 79900 De Sol a Sol
- 50185 Via Simpatico
- 50485 Via Amante
- 79965 De Sol a Sol
- 49460 Rancho San Francisquito
- 49595 Marne Ct
- 49530 Marne Ct
- 80030 Via Valerosa
- 79373 Cetrino
- 51010 Mandarina
- 79770 Tangelo
