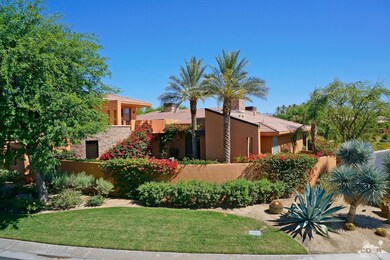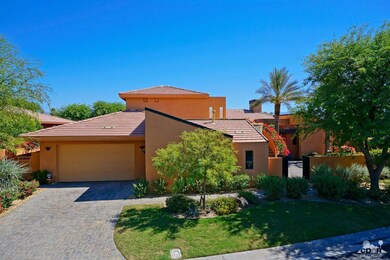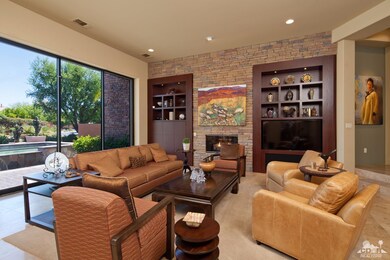
79680 Via Sin Cuidado La Quinta, CA 92253
Highlights
- Lake Front
- Golf Course Community
- Rooftop Deck
- Attached Guest House
- Pebble Pool Finish
- Gourmet Kitchen
About This Home
As of August 2019Don't miss the opportunity to own one of the nicest homes in Palmilla! Highly upgraded lakeside Ironwood provides a sanctuary like no other featuring 4,513 sq. ft. A dramatic desert showcase created with a passion for hospitality and magnificent curved walls set this home apart from the norm. The expansive entry courtyard with magnificent date palms provide the ambiance this home portends. Enter on an large entry landing overlooking the living room with beautiful travertine floors and designer colors throughout. The home has multiple stacking sliders in the LR, FR & MBD flooding the home with fresh air and sunlight, creating an inviting indoor/outdoor setting. Stacked stone fireplaces provide ambiance for parties or those relaxing moments when you want to savor the beauty of the desert. The expansive patio boasts a large BBQ island adjacent to the pool/spa oriented to the lake. A/C garage. All info deemed to be accurate. Buyer to verify. Furniture available separately.
Last Agent to Sell the Property
Patty Doyle
Southern Hills Real Estate License #01859743 Listed on: 10/01/2017
Co-Listed By
Scott Doyle
Southern Hills Real Estate License #01859744
Last Buyer's Agent
Carol Frizzell
Coldwell Banker Residential Brokerage License #01439805
Home Details
Home Type
- Single Family
Est. Annual Taxes
- $9,370
Year Built
- Built in 2004
Lot Details
- 0.33 Acre Lot
- Lake Front
- Home has North and South Exposure
- Wrought Iron Fence
- Stucco Fence
- Drip System Landscaping
- Corner Lot
- Paved or Partially Paved Lot
- Sprinklers on Timer
- Private Yard
- Front Yard
HOA Fees
- $640 Monthly HOA Fees
Property Views
- Lake
- Mountain
Home Design
- Contemporary Architecture
- Slab Foundation
- Tile Roof
- Rolled or Hot Mop Roof
- Concrete Roof
- Stucco Exterior
- Stone Veneer
Interior Spaces
- 4,513 Sq Ft Home
- 4-Story Property
- Wet Bar
- Wired For Data
- Built-In Features
- High Ceiling
- Ceiling Fan
- Decorative Fireplace
- Fireplace With Glass Doors
- Gas Log Fireplace
- Double Pane Windows
- Awning
- Low Emissivity Windows
- Custom Window Coverings
- Vertical Blinds
- French Doors
- Sliding Doors
- Formal Entry
- Family Room with Fireplace
- Living Room with Fireplace
- Breakfast Room
- Formal Dining Room
- Storage
- Utility Room
- Security System Owned
Kitchen
- Gourmet Kitchen
- Breakfast Bar
- Walk-In Pantry
- Self-Cleaning Convection Oven
- Electric Oven
- Gas Cooktop
- Range Hood
- Recirculated Exhaust Fan
- Microwave
- Ice Maker
- Water Line To Refrigerator
- Dishwasher
- Kitchen Island
- Granite Countertops
- Disposal
Flooring
- Carpet
- Ceramic Tile
- Travertine
Bedrooms and Bathrooms
- 4 Bedrooms
- Fireplace in Primary Bedroom Retreat
- Primary Bedroom Suite
- Linen Closet
- Walk-In Closet
- Powder Room
- Double Vanity
- Secondary bathroom tub or shower combo
- Double Shower
Laundry
- Laundry Room
- 220 Volts In Laundry
- Gas And Electric Dryer Hookup
Parking
- 3 Car Attached Garage
- Driveway
- Golf Cart Garage
Pool
- Pebble Pool Finish
- Heated In Ground Pool
- Gunite Pool
- Outdoor Pool
- Waterfall Pool Feature
- Heated Spa
- In Ground Spa
- Gunite Spa
Outdoor Features
- Rooftop Deck
- Covered patio or porch
- Outdoor Fireplace
- Built-In Barbecue
Utilities
- Forced Air Zoned Heating and Cooling System
- Heating System Uses Natural Gas
- Underground Utilities
- Property is located within a water district
- Hot Water Circulator
- Gas Water Heater
- Water Softener
Additional Features
- Energy-Efficient Construction
- Attached Guest House
- Ground Level
Listing and Financial Details
- Assessor Parcel Number 776290012
Community Details
Overview
- Association fees include security, trash
- Built by RJT Homes
- Palmilla Subdivision, Ironwood Floorplan
- On-Site Maintenance
- Community Lake
Amenities
- Community Mailbox
Recreation
- Golf Course Community
Security
- Controlled Access
- Gated Community
Ownership History
Purchase Details
Purchase Details
Home Financials for this Owner
Home Financials are based on the most recent Mortgage that was taken out on this home.Purchase Details
Home Financials for this Owner
Home Financials are based on the most recent Mortgage that was taken out on this home.Purchase Details
Home Financials for this Owner
Home Financials are based on the most recent Mortgage that was taken out on this home.Purchase Details
Home Financials for this Owner
Home Financials are based on the most recent Mortgage that was taken out on this home.Purchase Details
Purchase Details
Purchase Details
Home Financials for this Owner
Home Financials are based on the most recent Mortgage that was taken out on this home.Purchase Details
Home Financials for this Owner
Home Financials are based on the most recent Mortgage that was taken out on this home.Similar Homes in the area
Home Values in the Area
Average Home Value in this Area
Purchase History
| Date | Type | Sale Price | Title Company |
|---|---|---|---|
| Quit Claim Deed | -- | None Listed On Document | |
| Grant Deed | $1,080,000 | First American Title | |
| Grant Deed | $1,175,000 | Equity Title Company | |
| Grant Deed | $1,019,000 | Orange Coast Title Company | |
| Interfamily Deed Transfer | -- | Orange Coast Title Company | |
| Grant Deed | $1,000,000 | Orange Coast Title Company | |
| Grant Deed | $1,025,000 | Orange Coast Title Company | |
| Grant Deed | $1,400,000 | New Century Title Company | |
| Grant Deed | $1,099,000 | Stewart Title Of California |
Mortgage History
| Date | Status | Loan Amount | Loan Type |
|---|---|---|---|
| Previous Owner | $650,000 | Adjustable Rate Mortgage/ARM | |
| Previous Owner | $70,000 | Credit Line Revolving | |
| Previous Owner | $1,050,000 | Purchase Money Mortgage | |
| Previous Owner | $879,200 | New Conventional |
Property History
| Date | Event | Price | Change | Sq Ft Price |
|---|---|---|---|---|
| 04/30/2025 04/30/25 | For Sale | $2,250,000 | +87.5% | $499 / Sq Ft |
| 08/15/2019 08/15/19 | Sold | $1,200,000 | -6.6% | $266 / Sq Ft |
| 07/01/2019 07/01/19 | Pending | -- | -- | -- |
| 04/12/2019 04/12/19 | For Sale | $1,285,000 | +9.4% | $285 / Sq Ft |
| 01/22/2018 01/22/18 | Sold | $1,175,000 | -2.0% | $260 / Sq Ft |
| 11/08/2017 11/08/17 | Pending | -- | -- | -- |
| 11/02/2017 11/02/17 | Price Changed | $1,199,000 | -7.4% | $266 / Sq Ft |
| 10/01/2017 10/01/17 | For Sale | $1,295,000 | +5.7% | $287 / Sq Ft |
| 11/07/2014 11/07/14 | Sold | $1,225,000 | -9.3% | $271 / Sq Ft |
| 10/29/2014 10/29/14 | Pending | -- | -- | -- |
| 10/01/2014 10/01/14 | For Sale | $1,350,000 | +17.4% | $299 / Sq Ft |
| 11/08/2013 11/08/13 | Sold | $1,150,000 | -8.0% | $255 / Sq Ft |
| 11/01/2013 11/01/13 | Pending | -- | -- | -- |
| 10/17/2013 10/17/13 | For Sale | $1,250,000 | +13.6% | $277 / Sq Ft |
| 05/04/2012 05/04/12 | Sold | $1,100,000 | -4.3% | $244 / Sq Ft |
| 04/24/2012 04/24/12 | Pending | -- | -- | -- |
| 04/16/2012 04/16/12 | For Sale | $1,150,000 | 0.0% | $255 / Sq Ft |
| 04/13/2012 04/13/12 | Pending | -- | -- | -- |
| 02/28/2012 02/28/12 | For Sale | $1,150,000 | 0.0% | $255 / Sq Ft |
| 02/01/2012 02/01/12 | Pending | -- | -- | -- |
| 12/04/2011 12/04/11 | For Sale | $1,150,000 | -- | $255 / Sq Ft |
Tax History Compared to Growth
Tax History
| Year | Tax Paid | Tax Assessment Tax Assessment Total Assessment is a certain percentage of the fair market value that is determined by local assessors to be the total taxable value of land and additions on the property. | Land | Improvement |
|---|---|---|---|---|
| 2023 | $9,370 | $694,330 | $40,181 | $654,149 |
| 2022 | $8,890 | $680,717 | $39,394 | $641,323 |
| 2021 | $8,655 | $667,371 | $38,622 | $628,749 |
| 2020 | $8,511 | $660,528 | $38,226 | $622,302 |
| 2019 | $13,937 | $1,078,649 | $269,661 | $808,988 |
| 2018 | $13,598 | $1,076,332 | $269,082 | $807,250 |
| 2017 | $13,342 | $1,055,228 | $263,806 | $791,422 |
| 2016 | $13,038 | $1,034,538 | $258,634 | $775,904 |
| 2015 | $13,088 | $1,019,000 | $254,750 | $764,250 |
| 2014 | $12,882 | $1,000,000 | $250,000 | $750,000 |
Agents Affiliated with this Home
-
Christina Bergsma

Seller's Agent in 2019
Christina Bergsma
Equity Union
(760) 541-5300
17 in this area
59 Total Sales
-
Geoff McIntosh
G
Buyer's Agent in 2019
Geoff McIntosh
Coldwell Banker Realty
(562) 243-4022
6 in this area
103 Total Sales
-
P
Seller's Agent in 2018
Patty Doyle
Southern Hills Real Estate
-
S
Seller Co-Listing Agent in 2018
Scott Doyle
Southern Hills Real Estate
-
C
Buyer's Agent in 2018
Carol Frizzell
Coldwell Banker Residential Brokerage
Map
Source: California Desert Association of REALTORS®
MLS Number: 217025100
APN: 776-290-012
- 79665 Via Sin Cuidado
- 50175 Via Puente
- 79625 Via Sin Cuidado
- 50375 Via Serenidad
- 50490 Orchard Ln
- 79800 Via Sin Cuidado
- 79465 Brookville
- 79455 Briarwood
- 50380 Via Serenidad
- 79405 Mandarina
- 50135 Camino Privado
- 49860 Althea Ct
- 50060 Camino Privado
- 79370 Mission Dr W
- 79330 Briarwood
- 50050 Camino Privado
- 50540 Breva St
- 50240 Via Amante
- 79900 De Sol a Sol
- 49720 Rancho San Felipe






