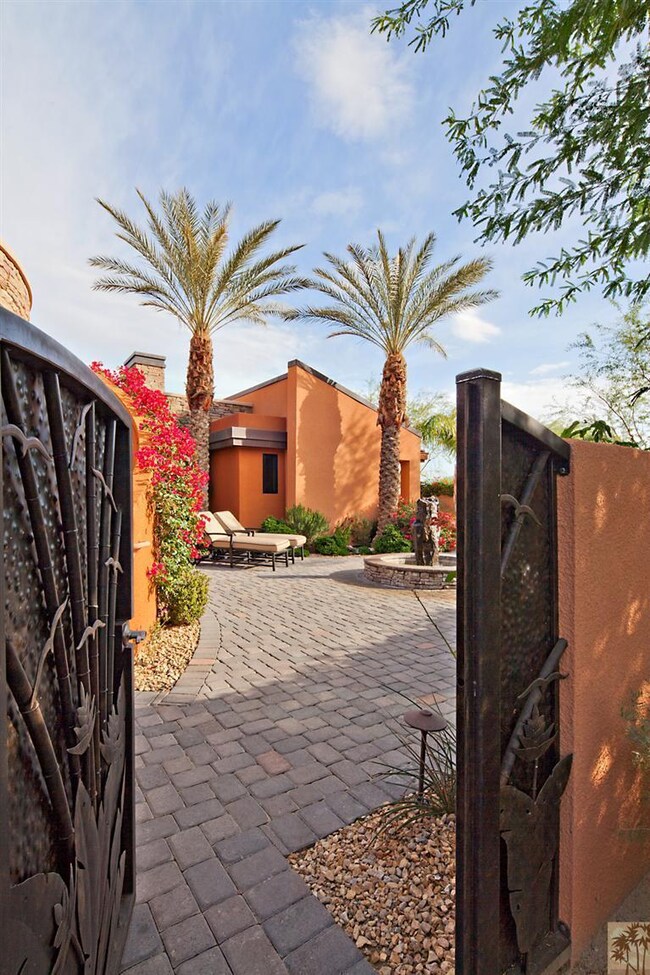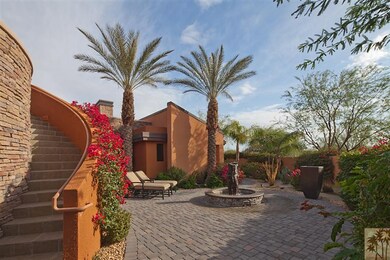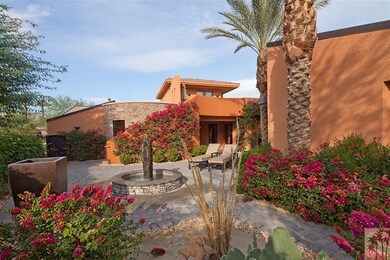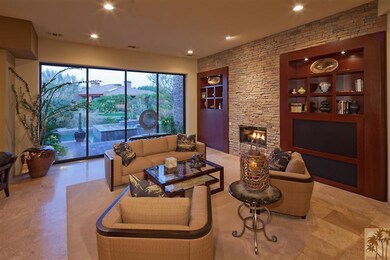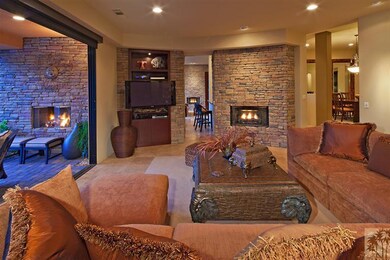
79680 Via Sin Cuidado La Quinta, CA 92253
Highlights
- Lake Front
- Heated In Ground Pool
- Gourmet Kitchen
- Attached Guest House
- Rooftop Deck
- Primary Bedroom Suite
About This Home
As of August 2019Don't miss the opportunity to own one of the nicest homes in Palmilla! Highly upgraded lakeside Ironwood provides a sanctuary like no other featuring 4,513 sq. ft. A dramatic desert showcase created with a passion for hospitality and magnificent curved walls set this home apart from the norm. The expansive entry courtyard with magnificent fountain and date palms provide the ambiance this home portends. You enter the home on an large entry landing area that overlooks the living room with beautiful travertine floors and designer colors throughout. The home has multiple stacking sliders in the living room, family room and master bedroom flooding the home with fresh air and sunlight, creating an inviting indoor/outdoor setting. Stacked stone fireplaces provide ambiance for parties or those relaxing moments when you want to savor the beauty of the desert. The expansive patio boasts a large BBQ island adjacent to the saltwater pool/spa, all right on the lake. A/C garage.
Last Agent to Sell the Property
Patty Doyle
Southern Hills Real Estate License #01859743 Listed on: 10/01/2014
Co-Listed By
Scott Doyle
Southern Hills Real Estate License #01859744
Last Buyer's Agent
Patty Doyle
Southern Hills Real Estate License #01859743 Listed on: 10/01/2014
Home Details
Home Type
- Single Family
Est. Annual Taxes
- $9,370
Year Built
- Built in 2004
Lot Details
- 0.33 Acre Lot
- Lake Front
- South Facing Home
- Stucco Fence
- Landscaped
- Paved or Partially Paved Lot
- Sprinklers on Timer
- Private Yard
- Front Yard
HOA Fees
- $620 Monthly HOA Fees
Property Views
- Lake
- Mountain
Home Design
- Contemporary Architecture
- Slab Foundation
- Rolled or Hot Mop Roof
- Stucco Exterior
- Stone Veneer
Interior Spaces
- 4,513 Sq Ft Home
- 4-Story Property
- Wet Bar
- Furnished
- Wired For Data
- Built-In Features
- High Ceiling
- Ceiling Fan
- Skylights
- Decorative Fireplace
- Fireplace With Glass Doors
- Gas Log Fireplace
- Double Pane Windows
- Awning
- Custom Window Coverings
- Vertical Blinds
- French Doors
- Sliding Doors
- Formal Entry
- Family Room with Fireplace
- 4 Fireplaces
- Living Room with Fireplace
- Breakfast Room
- Formal Dining Room
- Storage
- Utility Room
- Security System Owned
Kitchen
- Gourmet Kitchen
- Breakfast Bar
- Walk-In Pantry
- Self-Cleaning Convection Oven
- Electric Oven
- Gas Cooktop
- Range Hood
- Recirculated Exhaust Fan
- Microwave
- Water Line To Refrigerator
- Dishwasher
- Kitchen Island
- Granite Countertops
- Trash Compactor
- Disposal
Flooring
- Carpet
- Ceramic Tile
- Travertine
Bedrooms and Bathrooms
- 4 Bedrooms
- Fireplace in Primary Bedroom Retreat
- Primary Bedroom Suite
- Linen Closet
- Walk-In Closet
- Powder Room
- Double Vanity
- Secondary bathroom tub or shower combo
- Double Shower
Laundry
- Laundry Room
- Dryer
- Washer
- 220 Volts In Laundry
Parking
- 3 Car Attached Garage
- Golf Cart Garage
Pool
- Heated In Ground Pool
- Heated Spa
- In Ground Spa
- Gunite Pool
- Outdoor Pool
- Gunite Spa
- Waterfall Pool Feature
Outdoor Features
- Rooftop Deck
- Covered patio or porch
- Outdoor Fireplace
- Built-In Barbecue
Utilities
- Forced Air Zoned Heating and Cooling System
- Heating System Uses Natural Gas
- Underground Utilities
- Property is located within a water district
- Hot Water Circulator
- Gas Water Heater
Additional Features
- Energy-Efficient Construction
- Attached Guest House
- Ground Level
Listing and Financial Details
- Assessor Parcel Number 776290012
Community Details
Overview
- Association fees include security, trash
- Built by RJT Homes
- Palmilla Subdivision, Ironwood Floorplan
- On-Site Maintenance
Amenities
- Community Mailbox
Security
- Controlled Access
- Gated Community
Ownership History
Purchase Details
Purchase Details
Home Financials for this Owner
Home Financials are based on the most recent Mortgage that was taken out on this home.Purchase Details
Home Financials for this Owner
Home Financials are based on the most recent Mortgage that was taken out on this home.Purchase Details
Home Financials for this Owner
Home Financials are based on the most recent Mortgage that was taken out on this home.Purchase Details
Home Financials for this Owner
Home Financials are based on the most recent Mortgage that was taken out on this home.Purchase Details
Purchase Details
Purchase Details
Home Financials for this Owner
Home Financials are based on the most recent Mortgage that was taken out on this home.Purchase Details
Home Financials for this Owner
Home Financials are based on the most recent Mortgage that was taken out on this home.Similar Homes in the area
Home Values in the Area
Average Home Value in this Area
Purchase History
| Date | Type | Sale Price | Title Company |
|---|---|---|---|
| Quit Claim Deed | -- | None Listed On Document | |
| Grant Deed | $1,080,000 | First American Title | |
| Grant Deed | $1,175,000 | Equity Title Company | |
| Grant Deed | $1,019,000 | Orange Coast Title Company | |
| Interfamily Deed Transfer | -- | Orange Coast Title Company | |
| Grant Deed | $1,000,000 | Orange Coast Title Company | |
| Grant Deed | $1,025,000 | Orange Coast Title Company | |
| Grant Deed | $1,400,000 | New Century Title Company | |
| Grant Deed | $1,099,000 | Stewart Title Of California |
Mortgage History
| Date | Status | Loan Amount | Loan Type |
|---|---|---|---|
| Previous Owner | $650,000 | Adjustable Rate Mortgage/ARM | |
| Previous Owner | $70,000 | Credit Line Revolving | |
| Previous Owner | $1,050,000 | Purchase Money Mortgage | |
| Previous Owner | $879,200 | New Conventional |
Property History
| Date | Event | Price | Change | Sq Ft Price |
|---|---|---|---|---|
| 04/30/2025 04/30/25 | For Sale | $2,250,000 | +87.5% | $499 / Sq Ft |
| 08/15/2019 08/15/19 | Sold | $1,200,000 | -6.6% | $266 / Sq Ft |
| 07/01/2019 07/01/19 | Pending | -- | -- | -- |
| 04/12/2019 04/12/19 | For Sale | $1,285,000 | +9.4% | $285 / Sq Ft |
| 01/22/2018 01/22/18 | Sold | $1,175,000 | -2.0% | $260 / Sq Ft |
| 11/08/2017 11/08/17 | Pending | -- | -- | -- |
| 11/02/2017 11/02/17 | Price Changed | $1,199,000 | -7.4% | $266 / Sq Ft |
| 10/01/2017 10/01/17 | For Sale | $1,295,000 | +5.7% | $287 / Sq Ft |
| 11/07/2014 11/07/14 | Sold | $1,225,000 | -9.3% | $271 / Sq Ft |
| 10/29/2014 10/29/14 | Pending | -- | -- | -- |
| 10/01/2014 10/01/14 | For Sale | $1,350,000 | +17.4% | $299 / Sq Ft |
| 11/08/2013 11/08/13 | Sold | $1,150,000 | -8.0% | $255 / Sq Ft |
| 11/01/2013 11/01/13 | Pending | -- | -- | -- |
| 10/17/2013 10/17/13 | For Sale | $1,250,000 | +13.6% | $277 / Sq Ft |
| 05/04/2012 05/04/12 | Sold | $1,100,000 | -4.3% | $244 / Sq Ft |
| 04/24/2012 04/24/12 | Pending | -- | -- | -- |
| 04/16/2012 04/16/12 | For Sale | $1,150,000 | 0.0% | $255 / Sq Ft |
| 04/13/2012 04/13/12 | Pending | -- | -- | -- |
| 02/28/2012 02/28/12 | For Sale | $1,150,000 | 0.0% | $255 / Sq Ft |
| 02/01/2012 02/01/12 | Pending | -- | -- | -- |
| 12/04/2011 12/04/11 | For Sale | $1,150,000 | -- | $255 / Sq Ft |
Tax History Compared to Growth
Tax History
| Year | Tax Paid | Tax Assessment Tax Assessment Total Assessment is a certain percentage of the fair market value that is determined by local assessors to be the total taxable value of land and additions on the property. | Land | Improvement |
|---|---|---|---|---|
| 2023 | $9,370 | $694,330 | $40,181 | $654,149 |
| 2022 | $8,890 | $680,717 | $39,394 | $641,323 |
| 2021 | $8,655 | $667,371 | $38,622 | $628,749 |
| 2020 | $8,511 | $660,528 | $38,226 | $622,302 |
| 2019 | $13,937 | $1,078,649 | $269,661 | $808,988 |
| 2018 | $13,598 | $1,076,332 | $269,082 | $807,250 |
| 2017 | $13,342 | $1,055,228 | $263,806 | $791,422 |
| 2016 | $13,038 | $1,034,538 | $258,634 | $775,904 |
| 2015 | $13,088 | $1,019,000 | $254,750 | $764,250 |
| 2014 | $12,882 | $1,000,000 | $250,000 | $750,000 |
Agents Affiliated with this Home
-
Christina Bergsma

Seller's Agent in 2019
Christina Bergsma
Equity Union
(760) 541-5300
17 in this area
59 Total Sales
-
Geoff McIntosh
G
Buyer's Agent in 2019
Geoff McIntosh
Coldwell Banker Realty
(562) 243-4022
6 in this area
103 Total Sales
-
P
Seller's Agent in 2018
Patty Doyle
Southern Hills Real Estate
-
S
Seller Co-Listing Agent in 2018
Scott Doyle
Southern Hills Real Estate
-
C
Buyer's Agent in 2018
Carol Frizzell
Coldwell Banker Residential Brokerage
Map
Source: California Desert Association of REALTORS®
MLS Number: 214083677
APN: 776-290-012
- 79665 Via Sin Cuidado
- 50175 Via Puente
- 79625 Via Sin Cuidado
- 50375 Via Serenidad
- 50490 Orchard Ln
- 79800 Via Sin Cuidado
- 79465 Brookville
- 79455 Briarwood
- 50380 Via Serenidad
- 79405 Mandarina
- 50135 Camino Privado
- 49860 Althea Ct
- 50060 Camino Privado
- 79370 Mission Dr W
- 79330 Briarwood
- 50050 Camino Privado
- 50540 Breva St
- 50240 Via Amante
- 79900 De Sol a Sol
- 49720 Rancho San Felipe

