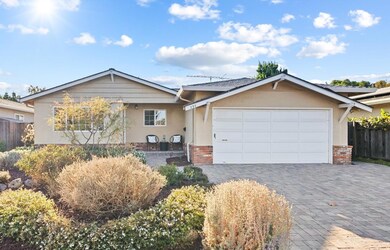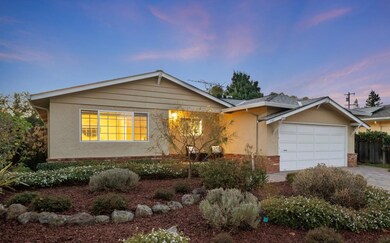
797 Daffodil Way San Jose, CA 95117
Blackford NeighborhoodHighlights
- Primary Bedroom Suite
- Hydromassage or Jetted Bathtub
- Granite Countertops
- Easterbrook Discovery Rated A
- Great Room
- Den
About This Home
As of November 2024Welcome to 797 Daffodil Way - Situated on a Quiet Cul-De-Sac - In a Highly Desirable Neighborhood! This beautifully updated home features 4 Beds, 2 Baths, approx. 1,370 Sq Ft of Living Space, and a fantastic floor plan! As you walk through the front door you are greeted by a formal living area - highlighted by recessed lighting, gleaming laminate floors, and plentiful amounts of natural light. Your living area flows directly to the remodeled kitchen - truly an entertainer's delight! The kitchen has been completely updated w/ freshly painted cabinetry, granite countertops, newer SS appliances, and bar seating! Situated directly off the kitchen you will find a step-down family room / dining area which leads to your outdoor oasis! Spacious primary bedroom at the back of the home w/ an en-suite bath. Three additional beds, one of which could be perfect for a home office. Both baths have been updated. Upgrades throughout including FULLY OWNED SOLAR PANELS, New Interior Paint, Central Heating / Air Conditioning, Newer Water Heater, Paver Driveway - and much more! Peaceful backyard with a paver patio, arbor, mature landscaping / fruit trees, and raised planter beds. Highly coveted schools: Easterbrook Discovery, Moreland Middle, Prospect High (Buyer To Verify). Do not miss this one!
Last Agent to Sell the Property
Intero Real Estate Services License #01959108 Listed on: 09/26/2024
Home Details
Home Type
- Single Family
Est. Annual Taxes
- $8,379
Year Built
- Built in 1962
Lot Details
- 5,994 Sq Ft Lot
- Sprinklers on Timer
- Grass Covered Lot
- Back Yard Fenced
- Zoning described as R1-8
Parking
- 2 Car Garage
- On-Street Parking
- Off-Street Parking
Home Design
- Composition Roof
Interior Spaces
- 1,370 Sq Ft Home
- 1-Story Property
- Skylights in Kitchen
- Wood Burning Fireplace
- Family Room with Fireplace
- Great Room
- Family or Dining Combination
- Den
- Crawl Space
Kitchen
- Open to Family Room
- Breakfast Bar
- Electric Oven
- Electric Cooktop
- Range Hood
- Microwave
- Dishwasher
- Kitchen Island
- Granite Countertops
- Disposal
Flooring
- Carpet
- Laminate
- Tile
Bedrooms and Bathrooms
- 4 Bedrooms
- Primary Bedroom Suite
- Remodeled Bathroom
- Bathroom on Main Level
- 2 Full Bathrooms
- Hydromassage or Jetted Bathtub
- Bathtub with Shower
- Bathtub Includes Tile Surround
- Walk-in Shower
Laundry
- Laundry in Garage
- Washer and Dryer
Outdoor Features
- Balcony
- Shed
Utilities
- Forced Air Heating and Cooling System
- Vented Exhaust Fan
Listing and Financial Details
- Assessor Parcel Number 299-34-039
Ownership History
Purchase Details
Home Financials for this Owner
Home Financials are based on the most recent Mortgage that was taken out on this home.Purchase Details
Purchase Details
Home Financials for this Owner
Home Financials are based on the most recent Mortgage that was taken out on this home.Purchase Details
Home Financials for this Owner
Home Financials are based on the most recent Mortgage that was taken out on this home.Purchase Details
Home Financials for this Owner
Home Financials are based on the most recent Mortgage that was taken out on this home.Purchase Details
Purchase Details
Similar Homes in the area
Home Values in the Area
Average Home Value in this Area
Purchase History
| Date | Type | Sale Price | Title Company |
|---|---|---|---|
| Grant Deed | $2,110,000 | Chicago Title Company | |
| Interfamily Deed Transfer | -- | None Available | |
| Grant Deed | -- | American Title Co | |
| Quit Claim Deed | -- | Old Republic Title Company | |
| Grant Deed | $350,000 | Old Republic Title Company | |
| Interfamily Deed Transfer | -- | -- | |
| Grant Deed | -- | -- |
Mortgage History
| Date | Status | Loan Amount | Loan Type |
|---|---|---|---|
| Open | $1,258,000 | New Conventional | |
| Previous Owner | $176,264 | Unknown | |
| Previous Owner | $181,780 | Unknown | |
| Previous Owner | $43,000 | No Value Available | |
| Previous Owner | $190,000 | No Value Available |
Property History
| Date | Event | Price | Change | Sq Ft Price |
|---|---|---|---|---|
| 11/04/2024 11/04/24 | Sold | $2,110,000 | +11.2% | $1,540 / Sq Ft |
| 10/02/2024 10/02/24 | Pending | -- | -- | -- |
| 09/26/2024 09/26/24 | For Sale | $1,898,000 | -- | $1,385 / Sq Ft |
Tax History Compared to Growth
Tax History
| Year | Tax Paid | Tax Assessment Tax Assessment Total Assessment is a certain percentage of the fair market value that is determined by local assessors to be the total taxable value of land and additions on the property. | Land | Improvement |
|---|---|---|---|---|
| 2025 | $8,379 | $2,110,000 | $1,582,500 | $527,500 |
| 2024 | $8,379 | $537,918 | $303,849 | $234,069 |
| 2023 | $8,244 | $527,372 | $297,892 | $229,480 |
| 2022 | $8,124 | $517,032 | $292,051 | $224,981 |
| 2021 | $7,953 | $506,895 | $286,325 | $220,570 |
| 2020 | $7,768 | $501,699 | $283,390 | $218,309 |
| 2019 | $7,488 | $491,863 | $277,834 | $214,029 |
| 2018 | $7,221 | $482,220 | $272,387 | $209,833 |
| 2017 | $7,128 | $472,766 | $267,047 | $205,719 |
| 2016 | $6,741 | $463,497 | $261,811 | $201,686 |
| 2015 | $6,681 | $456,536 | $257,879 | $198,657 |
| 2014 | $6,164 | $447,594 | $252,828 | $194,766 |
Agents Affiliated with this Home
-

Seller's Agent in 2024
Jordan Mott
Intero Real Estate Services
(408) 966-0846
2 in this area
290 Total Sales
-

Buyer's Agent in 2024
ChiuHo Lin
Keller Williams Thrive
(650) 739-9796
3 in this area
107 Total Sales
Map
Source: MLSListings
MLS Number: ML81981683
APN: 299-34-039
- 3852 Panda Place
- 4020 Williams Rd Unit 8
- 1044 Nottingham Place
- 769 Coakley Dr
- 1115 Topaz Ave
- 513 Kiely Blvd
- 1010 Polk Ln
- 1159 Topaz Ave
- 527 Hazel Dell Way
- 4415 Norwalk Dr Unit 13
- 1189 Boynton Ave
- 490 Auburn Way Unit 14
- 360 Auburn Way Unit 24
- 3516 Olsen Dr
- 4005 Freed Ave
- 380 Auburn Way Unit 10
- 494 Greendale Way
- 535 Boxleaf Ct
- 477 Greendale Way
- 650 Ardis Ave





