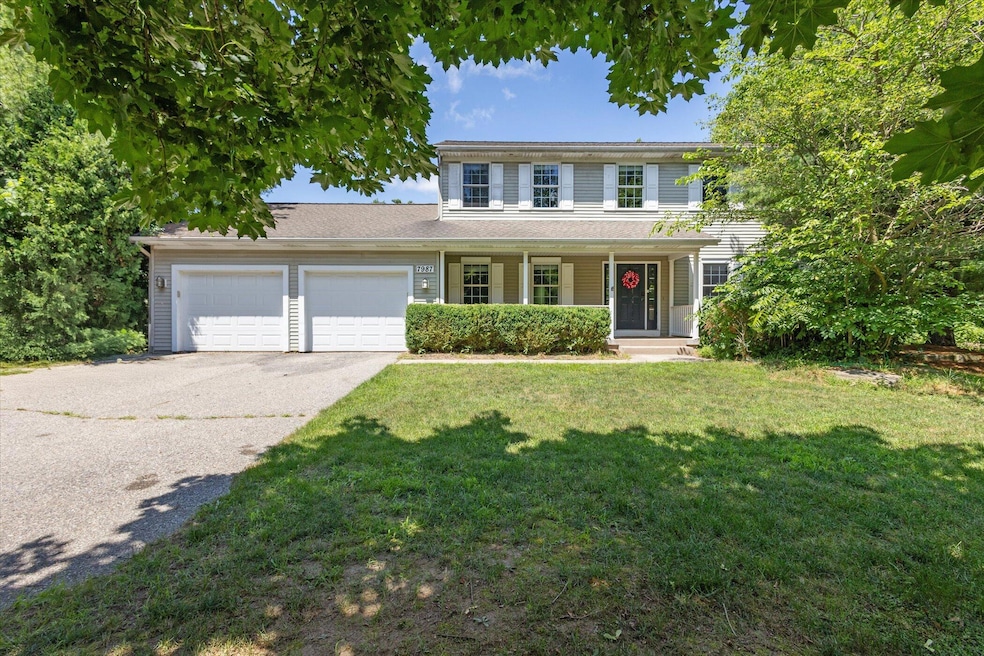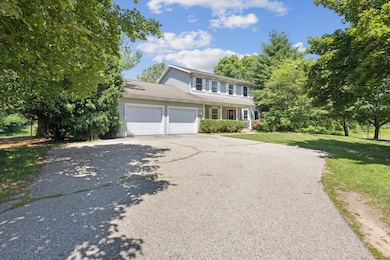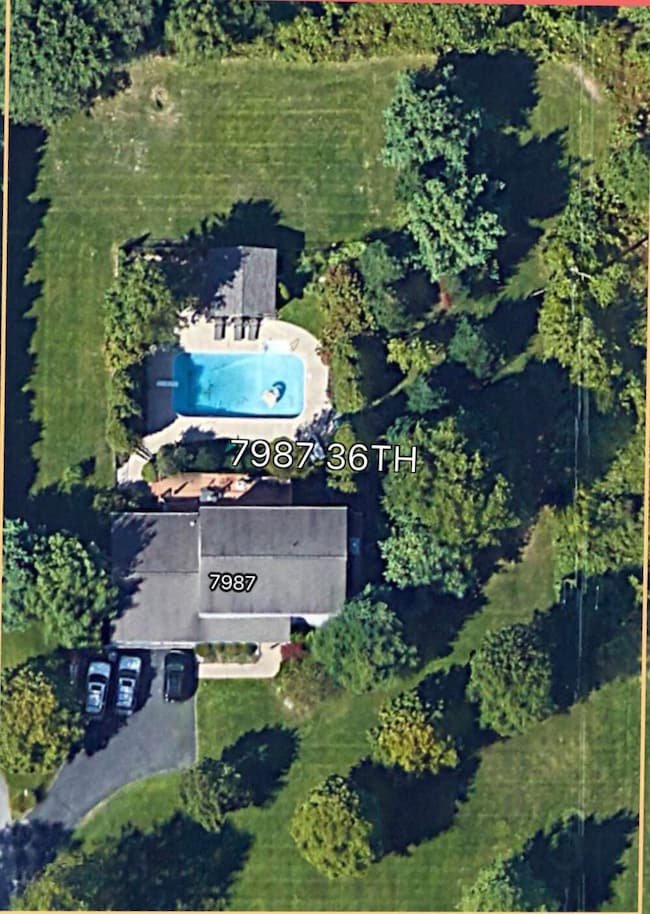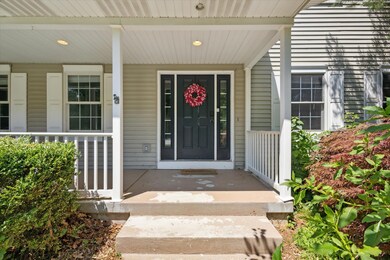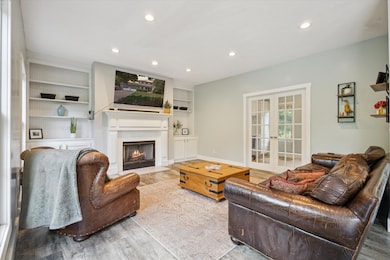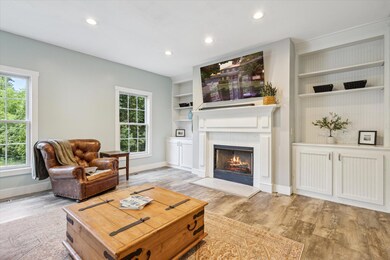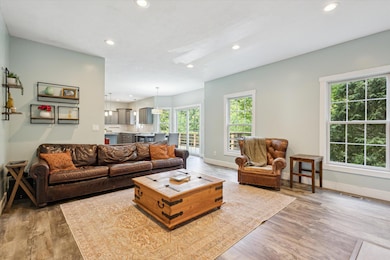
7987 36th St SE Ada, MI 49301
Forest Hills NeighborhoodEstimated payment $3,587/month
Highlights
- Hot Property
- In Ground Pool
- Traditional Architecture
- Alto Elementary School Rated A
- Deck
- Corner Lot: Yes
About This Home
Discover your dream home nestled on a generous 1.01-acre lot in the highly sought-after Forest Hills School District, this stunning move-in ready 4-bedroom, 2.5-bath residence is designed for both comfort and convenience. The main floor features an open concept layout that seamlessly connects the spacious living and dining areas, perfect for entertaining, while the kitchen boasts a large center island, stylish tile backsplash, and modern stainless steel appliances. Enjoy the views through the slider doors in the dining room to your expansive deck. The cozy living room invites you to gather around the fireplace, and additional spaces include a versatile den/office, convenient main-floor laundry room, half bath, and a mudroom equipped with lockers. Upstairs, retreat to the luxurious owner's suite featuring two roomy closets and an en-suite full bath. The second floor also features two additional bedrooms with built-in desks and a second full bath. The lower daylight level offers even more living space with a comfortable bedroom, family room, and recreational room, plus a roughed-in full bath and storage area for future customization. Outside, enjoy the sprawling 1.01-acre property complete with a large two-stall heated garage, an inground pool for summer fun, and a pool house equipped with baseboard heating & kitchenette area making it perfect for hosting gatherings or enjoying quiet afternoons by the pool. So much potential to make this property your dream home! Pre-approved buyers ONLY. Please see agent remarks - no exceptions!
Home Details
Home Type
- Single Family
Est. Annual Taxes
- $6,591
Year Built
- Built in 2003
Lot Details
- 1.02 Acre Lot
- Lot Dimensions are 250x177
- Chain Link Fence
- Corner Lot: Yes
- Back Yard Fenced
Parking
- 2 Car Attached Garage
- Front Facing Garage
- Garage Door Opener
Home Design
- Traditional Architecture
- Shingle Roof
- Vinyl Siding
Interior Spaces
- 2,854 Sq Ft Home
- 2-Story Property
- Ceiling Fan
- Insulated Windows
- Window Treatments
- Living Room with Fireplace
Kitchen
- Range
- Microwave
- Dishwasher
- Kitchen Island
Bedrooms and Bathrooms
- 4 Bedrooms
Laundry
- Laundry on main level
- Dryer
- Washer
Finished Basement
- Stubbed For A Bathroom
- Natural lighting in basement
Outdoor Features
- In Ground Pool
- Deck
Utilities
- Forced Air Heating and Cooling System
- Heating System Uses Natural Gas
- Natural Gas Water Heater
- Septic System
Listing and Financial Details
- Home warranty included in the sale of the property
Map
Home Values in the Area
Average Home Value in this Area
Tax History
| Year | Tax Paid | Tax Assessment Tax Assessment Total Assessment is a certain percentage of the fair market value that is determined by local assessors to be the total taxable value of land and additions on the property. | Land | Improvement |
|---|---|---|---|---|
| 2025 | $4,278 | $276,200 | $0 | $0 |
| 2024 | $4,278 | $228,500 | $0 | $0 |
| 2023 | $3,666 | $174,500 | $0 | $0 |
| 2022 | $4,369 | $163,000 | $0 | $0 |
| 2021 | $4,260 | $156,100 | $0 | $0 |
| 2020 | $2,879 | $144,100 | $0 | $0 |
| 2019 | $4,233 | $134,300 | $0 | $0 |
| 2018 | $4,178 | $133,100 | $0 | $0 |
| 2017 | $4,162 | $134,700 | $0 | $0 |
| 2016 | $4,017 | $134,100 | $0 | $0 |
| 2015 | -- | $134,100 | $0 | $0 |
| 2013 | -- | $119,900 | $0 | $0 |
Property History
| Date | Event | Price | Change | Sq Ft Price |
|---|---|---|---|---|
| 07/01/2025 07/01/25 | For Sale | $550,000 | +5.8% | $193 / Sq Ft |
| 01/30/2025 01/30/25 | Off Market | $520,000 | -- | -- |
| 02/25/2022 02/25/22 | Sold | $520,000 | +7.2% | $182 / Sq Ft |
| 02/12/2022 02/12/22 | Pending | -- | -- | -- |
| 02/10/2022 02/10/22 | For Sale | $485,000 | -- | $170 / Sq Ft |
Purchase History
| Date | Type | Sale Price | Title Company |
|---|---|---|---|
| Corporate Deed | $255,000 | Fatic |
Mortgage History
| Date | Status | Loan Amount | Loan Type |
|---|---|---|---|
| Open | $297,300 | Unknown | |
| Closed | $279,900 | Unknown | |
| Closed | $216,750 | Purchase Money Mortgage |
Similar Homes in the area
Source: Southwestern Michigan Association of REALTORS®
MLS Number: 25031819
APN: 41-19-15-478-018
- 3669 Buttrick Ave SE
- 3673 Hunters Way Dr SE Unit 12
- 3290 Hidden Hills Ct SE
- 7530 Doubloon Dr SE
- 4108 Maracaibo Shores Ave SE
- 7395 Sheffield Dr SE
- 7358 Sheffield Dr SE
- 7361 Sheffield Dr SE
- 7362 30th St SE
- 7174 Cascade Rd SE
- 7325 Sheffield Dr SE
- 3817 Goodwood Dr SE
- 3101 Hayward Dr SE
- 6862 Maplecrest Dr SE
- 3727 Buttrick Ave SE
- 7485 Treeline Dr SE
- 2874 Burrwick Dr SE
- 4515 Harbor View Dr
- 7044 Cascade Rd SE
- 3305 Thorncrest Dr SE
- 3673 Hunters Way Dr SE Unit 12
- 2983 Chapshire Dr SE
- 5985 Cascade Ridge SE
- 2697 Mohican Ave SE
- 7524 Fase St SE
- 7590 Fulton St
- 4630 Common Way Dr SE
- 5012 Verdure Pkwy
- 4243 Forest Creek Ct SE
- 1040 Spaulding Ave SE
- 3300 East Paris Ave SE
- 2353 Oak Forest Ln SE
- 11443 Boulder Dr E
- 330 Stone Falls Dr SE
- 11731 Boulder Dr SE
- 3961 Camelot Dr SE
- 3747 29th St SE
- 3790 Whispering Way SE
- 5425 East Paris Ave SE
- 3800 Burton St SE
