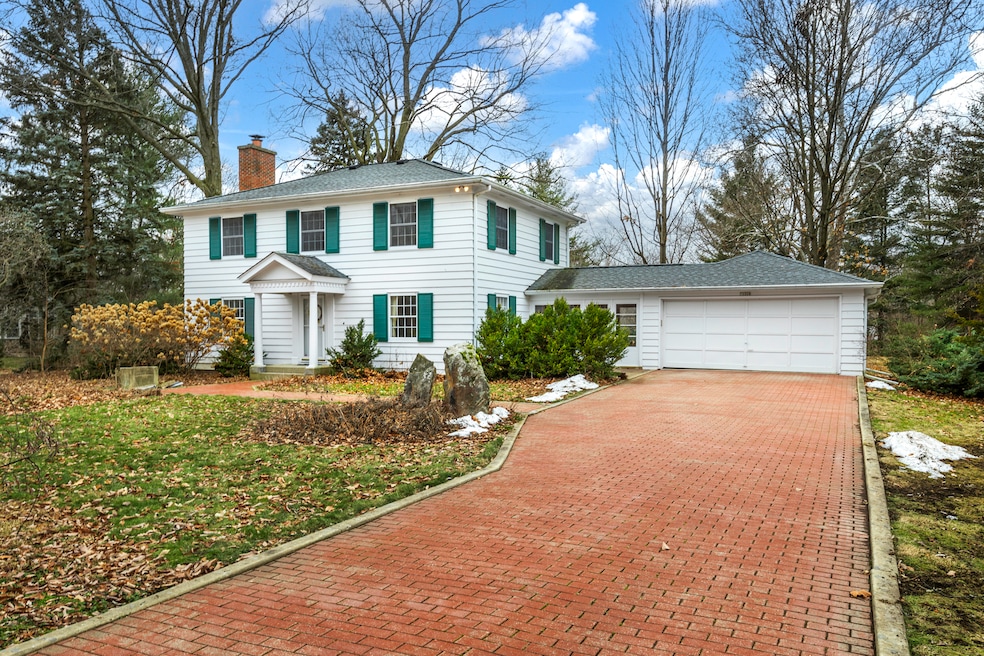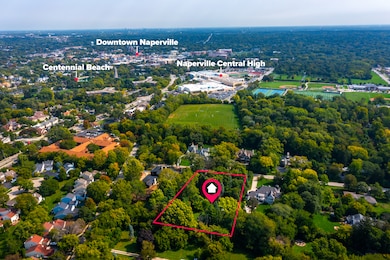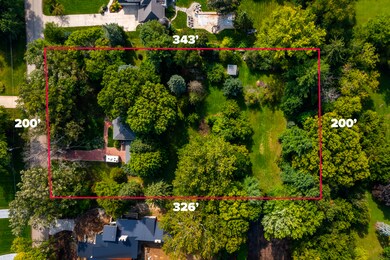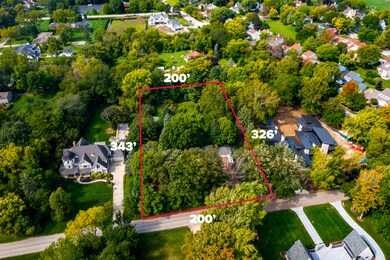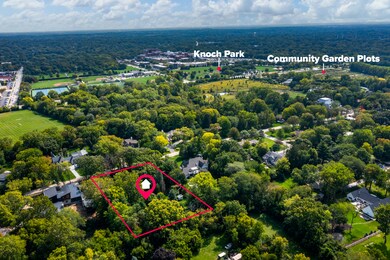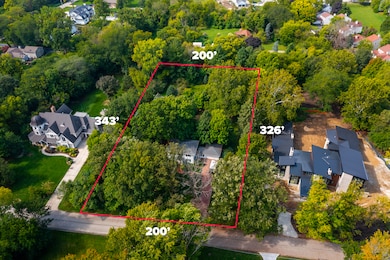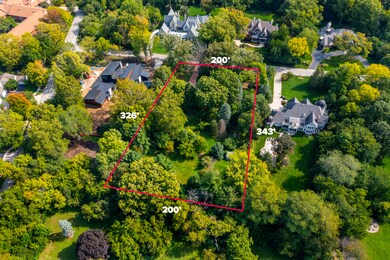
7S220 Green Acres Dr Naperville, IL 60540
Green Acres NeighborhoodHighlights
- Wood Flooring
- Formal Dining Room
- Patio
- Elmwood Elementary School Rated A
- 2 Car Attached Garage
- Laundry Room
About This Home
As of December 2024Welcome to one of the largest and sought after lots in the picturesque Green Acres Subdivision. This private community offers a tranquil oasis within walking distance to downtown Naperville. Build your private luxury estate on this 1.5+ acre wooded lot. this lot is nestled nicely within the subdivision and is 200' wide x 326' deep. Green Acres Subdivision features a variety of beautifully maintained luxury estates situated on large lots. The homeowner's association preserves the essence of spacious properties, the allure of lush woodlands, and the rustic charm of a countryside atmosphere. Not quite ready to build, you can live in or rent out the current home which is in great condition. Welcome home.
Last Agent to Sell the Property
Coldwell Banker Realty License #475163963 Listed on: 09/09/2024

Home Details
Home Type
- Single Family
Est. Annual Taxes
- $12,811
Year Built
- Built in 1952
HOA Fees
- $8 Monthly HOA Fees
Parking
- 2 Car Attached Garage
- Brick Driveway
- Parking Included in Price
Home Design
- Asphalt Roof
- Cedar
Interior Spaces
- 1,872 Sq Ft Home
- 2-Story Property
- Wood Burning Fireplace
- Family Room
- Living Room with Fireplace
- Formal Dining Room
- Unfinished Basement
- Basement Fills Entire Space Under The House
- Range
Flooring
- Wood
- Ceramic Tile
Bedrooms and Bathrooms
- 3 Bedrooms
- 3 Potential Bedrooms
Laundry
- Laundry Room
- Gas Dryer Hookup
Schools
- Elmwood Elementary School
- Lincoln Junior High School
- Naperville Central High School
Utilities
- Central Air
- Heating System Uses Natural Gas
- Well
- Water Softener is Owned
- Private or Community Septic Tank
Additional Features
- Patio
- Lot Dimensions are 200 x 343 x 200 x 326
Community Details
- Cartrie Bowen Association, Phone Number (630) 408-8970
- Green Acres Subdivision
Ownership History
Purchase Details
Home Financials for this Owner
Home Financials are based on the most recent Mortgage that was taken out on this home.Purchase Details
Home Financials for this Owner
Home Financials are based on the most recent Mortgage that was taken out on this home.Similar Homes in Naperville, IL
Home Values in the Area
Average Home Value in this Area
Purchase History
| Date | Type | Sale Price | Title Company |
|---|---|---|---|
| Warranty Deed | $1,400,000 | Chicago Title | |
| Warranty Deed | $1,400,000 | Chicago Title | |
| Deed | $1,200,000 | Fidelity National Title |
Mortgage History
| Date | Status | Loan Amount | Loan Type |
|---|---|---|---|
| Previous Owner | $900,000 | New Conventional |
Property History
| Date | Event | Price | Change | Sq Ft Price |
|---|---|---|---|---|
| 12/02/2024 12/02/24 | Sold | $1,400,000 | -3.4% | $748 / Sq Ft |
| 11/11/2024 11/11/24 | Pending | -- | -- | -- |
| 09/09/2024 09/09/24 | For Sale | $1,449,000 | -- | $774 / Sq Ft |
Tax History Compared to Growth
Tax History
| Year | Tax Paid | Tax Assessment Tax Assessment Total Assessment is a certain percentage of the fair market value that is determined by local assessors to be the total taxable value of land and additions on the property. | Land | Improvement |
|---|---|---|---|---|
| 2023 | $12,855 | $216,380 | $132,030 | $84,350 |
| 2022 | $12,811 | $215,040 | $130,600 | $84,440 |
| 2021 | $12,811 | $207,370 | $125,940 | $81,430 |
| 2020 | $12,257 | $207,370 | $125,940 | $81,430 |
| 2019 | $11,851 | $197,230 | $119,780 | $77,450 |
| 2018 | $11,640 | $193,670 | $117,060 | $76,610 |
| 2017 | $11,432 | $187,100 | $113,090 | $74,010 |
| 2016 | $11,146 | $179,560 | $108,530 | $71,030 |
| 2015 | $11,162 | $170,490 | $103,050 | $67,440 |
| 2014 | $10,925 | $163,200 | $98,190 | $65,010 |
| 2013 | $10,870 | $164,330 | $98,870 | $65,460 |
Agents Affiliated with this Home
-

Seller's Agent in 2024
Walter Burrell
Coldwell Banker Realty
(630) 514-2237
1 in this area
219 Total Sales
-

Buyer's Agent in 2024
Matthew Smith
john greene Realtor
(630) 430-9576
1 in this area
239 Total Sales
Map
Source: Midwest Real Estate Data (MRED)
MLS Number: 12158900
APN: 07-24-102-005
- 27W641 North Ln
- 1085 Oswego Rd Unit 1
- 482 River Front Cir
- 7S410 Arbor Dr
- 7S448 Arbor Dr
- 511 Aurora Ave Unit 405
- 511 Aurora Ave Unit 413
- 511 Aurora Ave Unit 416
- 509 Aurora Ave Unit 409
- 509 Aurora Ave Unit 305
- 509 Aurora Ave Unit 117
- 251 Claremont Dr
- 624 Joshua Ct
- 1216 Evergreen Ave
- 7S261 S River Rd
- 833 Manassas Ct
- 415 Jackson Ave Unit 1
- 21 Forest Ave
- 648 S Main St
- 880 S Plainfield Naperville Rd
