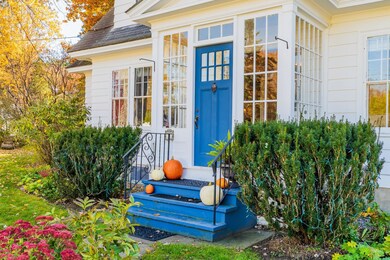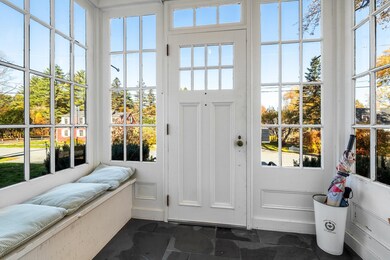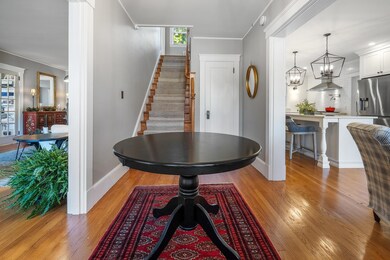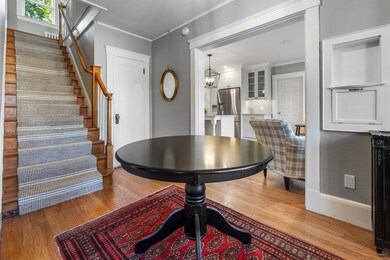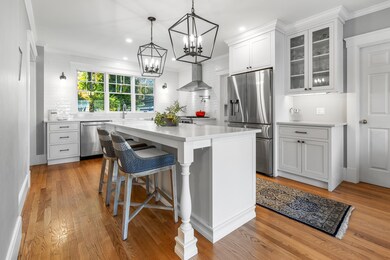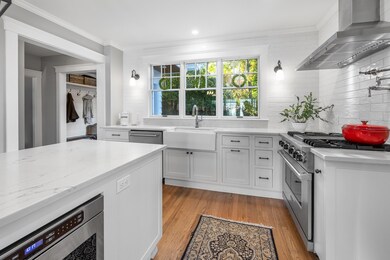
8 Brockway Rd Hanover, NH 03755
Highlights
- Colonial Architecture
- Deck
- Walk-In Pantry
- Bernice A. Ray School Rated A+
- Wood Flooring
- Woodwork
About This Home
As of December 2024Beautifully renovated classic four bedroom Hanover home, walking distance to Main Street, Dartmouth College and Hanover High School. Three bedrooms and two baths on the second floor, modern primary suite addition on the first floor, presently being rented as a studio apartment. Gracious living room with fireplace, dining room and large, bright eat-in kitchen with butler's pantry. Two offices on the first floor. Gorgeous hardwood floors throughout. Large deck, 2 car garage. Beautiful trees. Super neighborhood.
Last Agent to Sell the Property
Martha E. Diebold/Hanover License #082.0006209 Listed on: 10/25/2024
Last Buyer's Agent
Martha E. Diebold/Hanover License #082.0006209 Listed on: 10/25/2024
Home Details
Home Type
- Single Family
Est. Annual Taxes
- $17,549
Year Built
- Built in 1931
Lot Details
- 0.25 Acre Lot
- Level Lot
- Property is zoned SR3
Parking
- 2 Car Garage
Home Design
- Colonial Architecture
- Concrete Foundation
- Wood Frame Construction
- Shingle Roof
- Clapboard
Interior Spaces
- 2,738 Sq Ft Home
- 2-Story Property
- Woodwork
- Wood Burning Fireplace
- Blinds
Kitchen
- Walk-In Pantry
- Oven
- Gas Range
- Dishwasher
- Kitchen Island
Flooring
- Wood
- Tile
Bedrooms and Bathrooms
- 4 Bedrooms
- En-Suite Primary Bedroom
- Walk-In Closet
- 3 Full Bathrooms
Laundry
- Dryer
- Washer
Partially Finished Basement
- Connecting Stairway
- Interior Basement Entry
Home Security
- Carbon Monoxide Detectors
- Fire and Smoke Detector
Schools
- Bernice A. Ray Elementary School
- Frances C. Richmond Middle Sch
- Hanover High School
Utilities
- Heating System Uses Steam
- Internet Available
- Cable TV Available
Additional Features
- Deck
- Accessory Dwelling Unit (ADU)
Community Details
- Trails
Listing and Financial Details
- Legal Lot and Block 1 / 128
Ownership History
Purchase Details
Home Financials for this Owner
Home Financials are based on the most recent Mortgage that was taken out on this home.Purchase Details
Home Financials for this Owner
Home Financials are based on the most recent Mortgage that was taken out on this home.Similar Homes in Hanover, NH
Home Values in the Area
Average Home Value in this Area
Purchase History
| Date | Type | Sale Price | Title Company |
|---|---|---|---|
| Warranty Deed | $1,800,000 | None Available | |
| Warranty Deed | $1,800,000 | None Available | |
| Warranty Deed | $1,800,000 | None Available | |
| Warranty Deed | $755,000 | -- | |
| Warranty Deed | $755,000 | -- |
Mortgage History
| Date | Status | Loan Amount | Loan Type |
|---|---|---|---|
| Open | $1,400,000 | Purchase Money Mortgage | |
| Closed | $1,400,000 | Purchase Money Mortgage | |
| Previous Owner | $407,500 | Stand Alone Refi Refinance Of Original Loan | |
| Previous Owner | $641,750 | Purchase Money Mortgage |
Property History
| Date | Event | Price | Change | Sq Ft Price |
|---|---|---|---|---|
| 12/11/2024 12/11/24 | Sold | $1,800,000 | +0.6% | $657 / Sq Ft |
| 11/01/2024 11/01/24 | Pending | -- | -- | -- |
| 10/25/2024 10/25/24 | For Sale | $1,790,000 | +137.1% | $654 / Sq Ft |
| 03/01/2019 03/01/19 | Sold | $755,000 | -2.6% | $411 / Sq Ft |
| 01/11/2019 01/11/19 | Pending | -- | -- | -- |
| 01/10/2019 01/10/19 | For Sale | $775,000 | -- | $422 / Sq Ft |
Tax History Compared to Growth
Tax History
| Year | Tax Paid | Tax Assessment Tax Assessment Total Assessment is a certain percentage of the fair market value that is determined by local assessors to be the total taxable value of land and additions on the property. | Land | Improvement |
|---|---|---|---|---|
| 2024 | $17,879 | $927,800 | $415,400 | $512,400 |
| 2023 | $17,201 | $927,800 | $415,400 | $512,400 |
| 2022 | $16,506 | $927,800 | $415,400 | $512,400 |
| 2021 | $16,366 | $927,800 | $415,400 | $512,400 |
| 2020 | $12,773 | $632,000 | $310,300 | $321,700 |
| 2019 | $12,596 | $632,000 | $310,300 | $321,700 |
| 2018 | $13,047 | $632,000 | $310,300 | $321,700 |
| 2017 | $12,786 | $641,700 | $197,700 | $444,000 |
| 2016 | $13,662 | $641,700 | $197,700 | $444,000 |
| 2015 | $13,399 | $641,700 | $197,700 | $444,000 |
| 2014 | $12,853 | $641,700 | $197,700 | $444,000 |
| 2013 | $12,391 | $641,700 | $197,700 | $444,000 |
| 2012 | $12,264 | $663,300 | $207,800 | $455,500 |
Agents Affiliated with this Home
-
Jane Darrach

Seller's Agent in 2024
Jane Darrach
Martha E. Diebold/Hanover
(603) 443-0789
243 Total Sales
-
Amy Redpath

Seller's Agent in 2019
Amy Redpath
Coldwell Banker LIFESTYLES - Hanover
(603) 643-9405
212 Total Sales
-
Emily Goss

Buyer's Agent in 2019
Emily Goss
Coldwell Banker LIFESTYLES - Hanover
(603) 728-7089
62 Total Sales
Map
Source: PrimeMLS
MLS Number: 5019975
APN: 23/ 128/ 1/ /
- 4 O'Leary Ave
- 3 Crowley Terrace
- 11 Ledyard Ln
- 37 Low Rd
- 28 Rayton Rd
- 7 Gile Dr Unit 2B
- 11 Gile Dr Unit 1B
- 5 College Hill
- 4 Gile Dr Unit 2A
- 105 Brook Hollow
- 4 Spencer Rd
- 107 Brook Hollow
- 307 Brook Hollow
- 1 Rayton Rd
- 4 Diana Ct
- 4 Occom Ridge
- 7 Willow Spring Ln
- 5 Richardson Place
- 28 Stonehurst Common
- 10 Stonehurst Common

