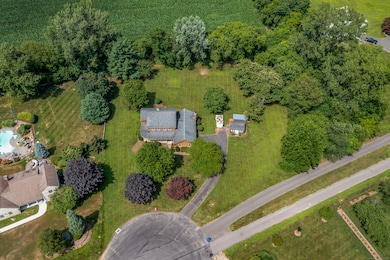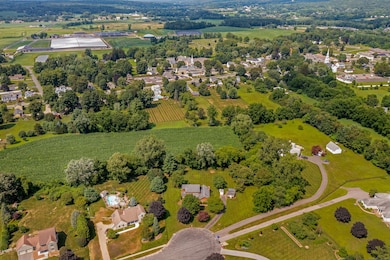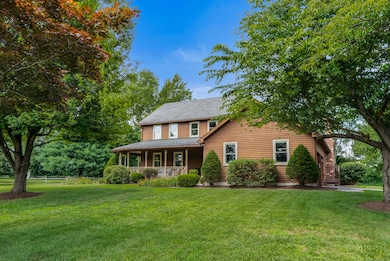
8 Country Farm Ln Ellington, CT 06029
Estimated payment $3,650/month
Highlights
- Hot Property
- Colonial Architecture
- Attic
- Open Floorplan
- Deck
- 1 Fireplace
About This Home
Welcome to 8 Country Farm Lane - a charming, move-in-ready Colonial tucked at the quiet end of a cul-de-sac in one of Ellington's most scenic spots. This 1-owner, 4-bedroom, 2.5-bath farmhouse-style home offers 2,260 square feet of finished living space & an inviting wraparound porch that sets the tone the moment you arrive. Inside, you'll find a freshly updated interior where nearly everything has been touched w/care. The remodeled kitchen is a standout w/granite countertops, sleek new SS appliances, & ample cabinet space. The entire home has been professionally painted, creating a fresh & airy backdrop for your personal style. Upstairs, brand-new carpeting adds softness underfoot, while the primary bathroom features new flooring & a new toilet for extra comfort. Throughout the house, updated light fixtures, door hardware, & refinished hardwood floors downstairs bring a polished, cohesive look to every room. The living room boasts a striking fieldstone, floor-to-ceiling fireplace-perfect for cozy evenings or quiet weekends in. Step outside & enjoy professional landscaping that enhances the curb appeal & provides outdoor areas for relaxation. The 2-car garage adds convenience, while the recently replaced outer side door & repointed chimney offer peace of mind. This home sits beside a horse farm, offering peaceful pastoral views, & you can easily walk to Ellington Green to enjoy local shops, dining, & community events. Everything has been done so you can move right in & enjoy!
Home Details
Home Type
- Single Family
Est. Annual Taxes
- $8,619
Year Built
- Built in 1989
Lot Details
- 1.42 Acre Lot
- Property is zoned RAR
Home Design
- Colonial Architecture
- Concrete Foundation
- Frame Construction
- Asphalt Shingled Roof
- Ridge Vents on the Roof
- Clap Board Siding
Interior Spaces
- 2,266 Sq Ft Home
- Open Floorplan
- 1 Fireplace
- Thermal Windows
- Walkup Attic
Kitchen
- Oven or Range
- Microwave
- Dishwasher
Bedrooms and Bathrooms
- 4 Bedrooms
Laundry
- Dryer
- Washer
Unfinished Basement
- Basement Fills Entire Space Under The House
- Interior Basement Entry
- Basement Storage
Parking
- 2 Car Garage
- Parking Deck
- Automatic Garage Door Opener
Outdoor Features
- Wrap Around Balcony
- Deck
- Shed
- Rain Gutters
Schools
- Ellington High School
Utilities
- Window Unit Cooling System
- Hot Water Heating System
- Heating System Uses Oil
- Hot Water Circulator
- Oil Water Heater
- Fuel Tank Located in Basement
- Cable TV Available
Listing and Financial Details
- Assessor Parcel Number 1618298
Map
Home Values in the Area
Average Home Value in this Area
Tax History
| Year | Tax Paid | Tax Assessment Tax Assessment Total Assessment is a certain percentage of the fair market value that is determined by local assessors to be the total taxable value of land and additions on the property. | Land | Improvement |
|---|---|---|---|---|
| 2025 | $8,619 | $232,310 | $70,600 | $161,710 |
| 2024 | $8,363 | $232,310 | $70,600 | $161,710 |
| 2023 | $7,968 | $232,310 | $70,600 | $161,710 |
| 2022 | $7,550 | $232,310 | $70,600 | $161,710 |
| 2021 | $7,341 | $232,310 | $70,600 | $161,710 |
| 2020 | $7,559 | $231,880 | $71,980 | $159,900 |
| 2019 | $7,559 | $231,880 | $71,980 | $159,900 |
| 2016 | $7,072 | $231,880 | $71,980 | $159,900 |
| 2015 | $7,185 | $235,580 | $71,980 | $163,600 |
| 2014 | $6,761 | $235,580 | $71,980 | $163,600 |
Property History
| Date | Event | Price | Change | Sq Ft Price |
|---|---|---|---|---|
| 07/24/2025 07/24/25 | For Sale | $529,900 | -- | $234 / Sq Ft |
Mortgage History
| Date | Status | Loan Amount | Loan Type |
|---|---|---|---|
| Closed | $100,000 | No Value Available | |
| Closed | $90,000 | No Value Available | |
| Closed | $102,000 | No Value Available | |
| Closed | $138,000 | No Value Available |
Similar Homes in Ellington, CT
Source: SmartMLS
MLS Number: 24112472
APN: ELLI-000063-000063
- 8 Sadds Mill Rd
- 10 Lee Ln
- 33 Pease Farm Rd
- 9 Gail Dr
- 6 Rosa Ct
- 50 Snipsic Lake Rd
- 31 Gail Dr
- 4 Setting Sun Trail
- 2 Setting Sun Trail
- 41 Hoffman Rd
- 16 Brookfield Dr
- 179 Mountain St
- 109 Pinnacle Rd
- 9 Punkin Dr
- 47 Charter Rd
- 39 Charter Rd
- 24 West Rd Unit 2
- 37 Ellsworth Ln
- 6 Mountainview Cir
- 23 Charter Rd
- 35 Arbor Way
- 159 Pinney St
- 110 Jobs Hill Rd
- 51 Meadow Brook Rd
- 30 Windermere Ave Unit 26
- 131 Union St
- 16 Maple St Unit 16
- 16 Maple St Unit 11
- 17 Regan St
- 109 Union St Unit 111-B
- 19 Thompson St Unit C
- 51-53 Mountain St Unit 53
- 53 Mountain St
- 28 Prospect St
- 155 W Main St
- 60 Old Town Rd Unit c/o 217DRT LLC
- 70 Old Town Rd Unit 306
- 121 W Main St
- 60 Old Town Rd Unit 71
- 79 Brooklyn St






