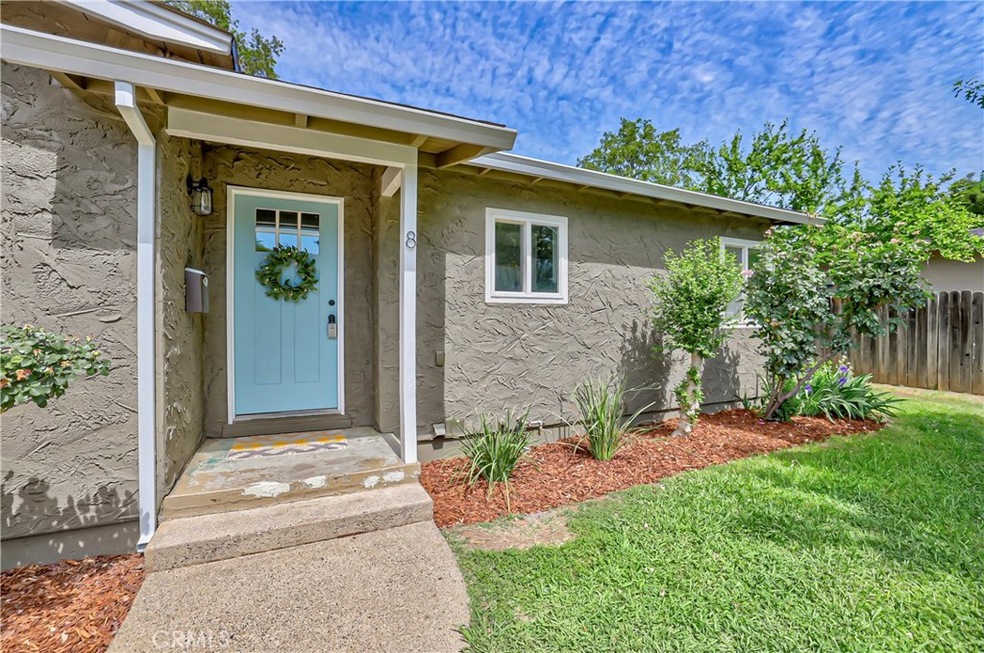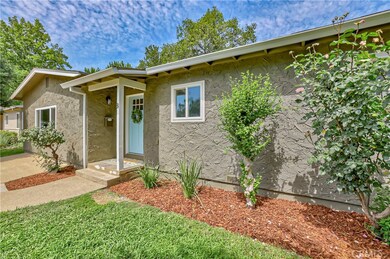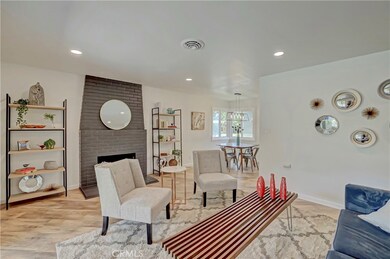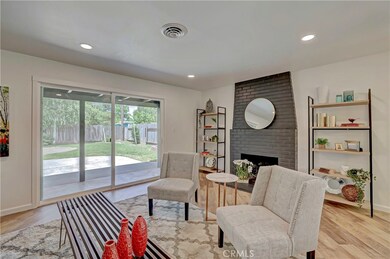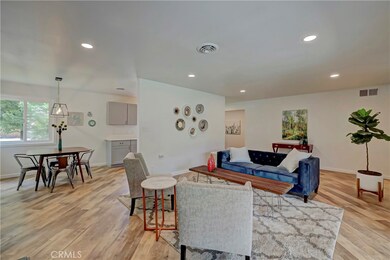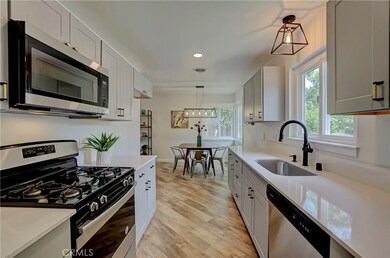
Highlights
- Bonus Room
- Quartz Countertops
- Neighborhood Views
- Neal Dow Elementary School Rated A-
- No HOA
- Covered patio or porch
About This Home
As of July 2021Pinterest Worthy! This freshly remodeled four bedroom home is located in the heart of Chico. It includes a newer roof, newer windows, newer water heater, and fresh paint inside and out. Upon arrival, you will be delighted with the comfortable yet elegant living room featuring a brick fireplace, luxury vinyl flooring and huge sliding glass doors that highlights the expansive backyard. This modern kitchen will blow your mind. It includes quartz counters, new cabinetry with champagne bronze pulls, gas range, large sink and new stainless steel appliances. The charming dining area features a contemporary lighting fixture and corner windows allowing loads of nature light. Relax in the spacious master bedroom with a beautifully updated spa-like bathroom featuring new tile flooring, new vanity and a Carrara marble tile shower. Step outside to the large backyard where you can relax near the fire pit, plant a garden and play with your furry friend. Other features throughout the home include hexagon tile flooring, new HVAC, ceiling fans throughout, new carpet, recessed lighting bonus room, indoor laundry, a lot of built in storage throughout and much more! Located near many conveniences such as schools, shopping and not far from Bidwell Park. This home is a must see!
Last Agent to Sell the Property
Re/Max of Chico License #01140900 Listed on: 05/03/2020

Home Details
Home Type
- Single Family
Est. Annual Taxes
- $5,120
Year Built
- Built in 1957
Lot Details
- 7,405 Sq Ft Lot
- Wood Fence
- Back and Front Yard
- Property is zoned R1
Home Design
- Composition Roof
- Stucco
Interior Spaces
- 1,811 Sq Ft Home
- Ceiling Fan
- Recessed Lighting
- Sliding Doors
- Living Room with Fireplace
- Bonus Room
- Utility Room
- Laundry Room
- Neighborhood Views
Kitchen
- Breakfast Area or Nook
- Gas Range
- Microwave
- Dishwasher
- Quartz Countertops
Flooring
- Carpet
- Tile
- Vinyl
Bedrooms and Bathrooms
- 4 Main Level Bedrooms
- Upgraded Bathroom
- 2 Full Bathrooms
- Bathtub with Shower
- Walk-in Shower
- Exhaust Fan In Bathroom
Additional Features
- Covered patio or porch
- Central Heating and Cooling System
Community Details
- No Home Owners Association
Listing and Financial Details
- Tax Lot 483
- Assessor Parcel Number 045500021000
Ownership History
Purchase Details
Home Financials for this Owner
Home Financials are based on the most recent Mortgage that was taken out on this home.Purchase Details
Home Financials for this Owner
Home Financials are based on the most recent Mortgage that was taken out on this home.Purchase Details
Home Financials for this Owner
Home Financials are based on the most recent Mortgage that was taken out on this home.Purchase Details
Home Financials for this Owner
Home Financials are based on the most recent Mortgage that was taken out on this home.Purchase Details
Home Financials for this Owner
Home Financials are based on the most recent Mortgage that was taken out on this home.Purchase Details
Home Financials for this Owner
Home Financials are based on the most recent Mortgage that was taken out on this home.Purchase Details
Home Financials for this Owner
Home Financials are based on the most recent Mortgage that was taken out on this home.Similar Homes in Chico, CA
Home Values in the Area
Average Home Value in this Area
Purchase History
| Date | Type | Sale Price | Title Company |
|---|---|---|---|
| Interfamily Deed Transfer | -- | Timios Title A Ca Corp | |
| Deed | $445,000 | Timios Title A Ca Corp | |
| Grant Deed | $379,000 | Mid Valley Title & Escrow Co | |
| Grant Deed | $260,000 | Mid Valley Title & Escrow Co | |
| Interfamily Deed Transfer | -- | Fidelity National Title Co | |
| Interfamily Deed Transfer | -- | Commerce Title | |
| Grant Deed | $96,000 | Mid Valley Title & Escrow Co |
Mortgage History
| Date | Status | Loan Amount | Loan Type |
|---|---|---|---|
| Open | $431,650 | New Conventional | |
| Previous Owner | $360,050 | New Conventional | |
| Previous Owner | $245,000 | New Conventional | |
| Previous Owner | $214,700 | New Conventional | |
| Previous Owner | $42,775 | Credit Line Revolving | |
| Previous Owner | $162,000 | New Conventional | |
| Previous Owner | $153,000 | New Conventional | |
| Previous Owner | $134,500 | Unknown | |
| Previous Owner | $15,000 | Credit Line Revolving | |
| Previous Owner | $95,931 | FHA |
Property History
| Date | Event | Price | Change | Sq Ft Price |
|---|---|---|---|---|
| 07/15/2021 07/15/21 | Sold | $445,000 | +1.4% | $246 / Sq Ft |
| 06/14/2021 06/14/21 | Pending | -- | -- | -- |
| 06/11/2021 06/11/21 | Price Changed | $439,000 | -2.4% | $242 / Sq Ft |
| 06/03/2021 06/03/21 | For Sale | $450,000 | +18.7% | $248 / Sq Ft |
| 06/12/2020 06/12/20 | Sold | $379,000 | 0.0% | $209 / Sq Ft |
| 05/24/2020 05/24/20 | For Sale | $379,000 | 0.0% | $209 / Sq Ft |
| 05/18/2020 05/18/20 | Pending | -- | -- | -- |
| 05/15/2020 05/15/20 | Price Changed | $379,000 | -2.6% | $209 / Sq Ft |
| 05/03/2020 05/03/20 | For Sale | $389,000 | +49.6% | $215 / Sq Ft |
| 12/26/2019 12/26/19 | Sold | $260,000 | -8.8% | $144 / Sq Ft |
| 12/12/2019 12/12/19 | Pending | -- | -- | -- |
| 12/09/2019 12/09/19 | Price Changed | $285,000 | -2.4% | $157 / Sq Ft |
| 11/23/2019 11/23/19 | For Sale | $292,000 | -- | $161 / Sq Ft |
Tax History Compared to Growth
Tax History
| Year | Tax Paid | Tax Assessment Tax Assessment Total Assessment is a certain percentage of the fair market value that is determined by local assessors to be the total taxable value of land and additions on the property. | Land | Improvement |
|---|---|---|---|---|
| 2024 | $5,120 | $462,978 | $176,868 | $286,110 |
| 2023 | $5,059 | $453,900 | $173,400 | $280,500 |
| 2022 | $4,979 | $445,000 | $170,000 | $275,000 |
| 2021 | $4,289 | $382,926 | $151,554 | $231,372 |
| 2020 | $2,937 | $260,000 | $150,000 | $110,000 |
| 2019 | $1,532 | $134,897 | $70,260 | $64,637 |
| 2018 | $1,504 | $132,253 | $68,883 | $63,370 |
| 2017 | $1,473 | $129,661 | $67,533 | $62,128 |
| 2016 | $1,344 | $127,119 | $66,209 | $60,910 |
| 2015 | $1,344 | $125,211 | $65,215 | $59,996 |
| 2014 | $1,312 | $122,759 | $63,938 | $58,821 |
Agents Affiliated with this Home
-
Stephanie Jensen

Seller's Agent in 2021
Stephanie Jensen
Parkway Real Estate Co.
(530) 356-8852
150 Total Sales
-
Hobie Jensen

Seller Co-Listing Agent in 2021
Hobie Jensen
Parkway Real Estate Co.
(209) 915-3376
164 Total Sales
-
Juan Acevedo

Buyer's Agent in 2021
Juan Acevedo
Thrive Real Estate Company
(530) 990-5826
73 Total Sales
-
Brandi Laffins

Seller's Agent in 2020
Brandi Laffins
RE/MAX
(530) 321-9562
154 Total Sales
-
Garrett French

Seller's Agent in 2019
Garrett French
Century 21 Select Real Estate, Inc.
(530) 228-1305
80 Total Sales
Map
Source: California Regional Multiple Listing Service (CRMLS)
MLS Number: SN20083102
APN: 045-500-021-000
- 1142 Neal Dow Ave
- 1116 Sheridan Ave
- 1125 Sheridan Ave Unit 68
- 7 Pinecrest Cir
- 35 Veneto Cir
- 1500 Sheridan Ave
- 1017 Bryant Ave
- 1516 Downing Ave
- 1160 Kentfield Rd
- 7 Calgary Ln
- 1411 Arbutus Ave
- 1712 Sherman Ave
- 1058 Stevie Joe Way
- 1013 Arbutus Ave
- 1094 Manzanita Ave
- 799 Hill View Way
- 570 E 3rd Ave
- 1258 Filbert Ave
- 2174 North Ave
- 16 Petaluma Ct
