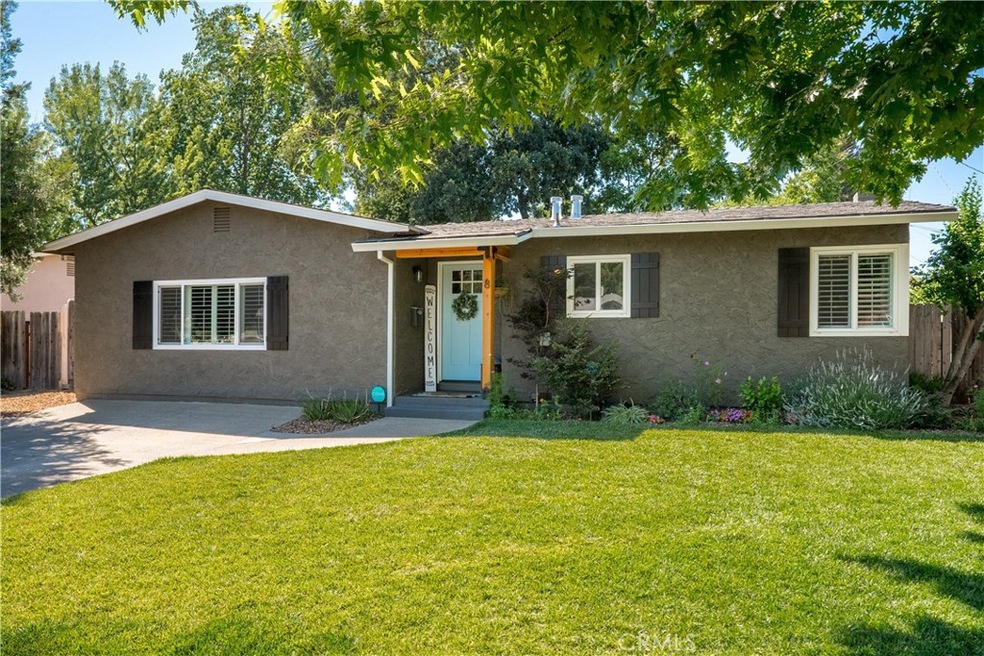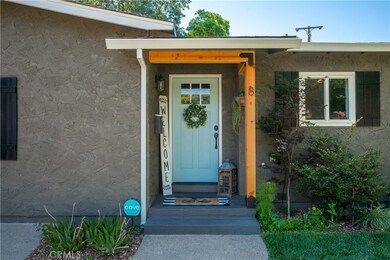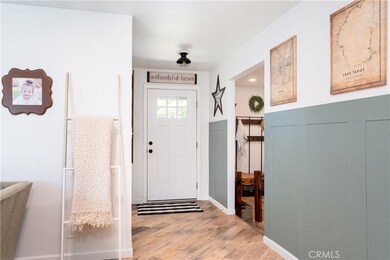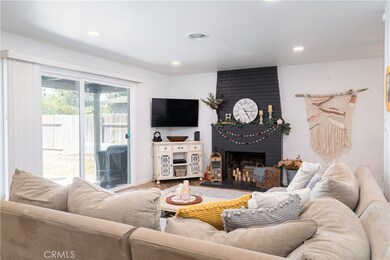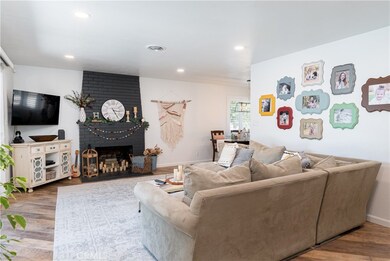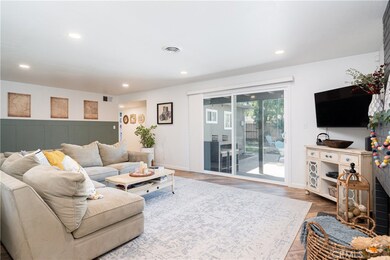
Highlights
- Traditional Architecture
- Bonus Room
- Lawn
- Neal Dow Elementary School Rated A-
- Quartz Countertops
- No HOA
About This Home
As of July 2021If you are looking for a home that is generous on square footage with all the updates, but still has the 1950's Chico charm, this is it! Completely renovated in 2020, this home features 4 bedrooms, 2 bathrooms, with a bonus space perfect for a mud room or extra storage. The galley kitchen has quartz counters, stainless steel appliances, a single basin stainless steel sink, window shutters, and on trend black hardware and lighting. The living room has a darling decorative fireplace, recessed lighting, and a sliding glass door leading to the spacious backyard. The backyard is a fantastic space for entertaining with a covered patio, firepit, a tree house, and to top it off there is RV or boat parking. The updates throughout that are less than a year old include laminate flooring, carpet, fresh interior and exterior paint, new hot water heater, repipped water lines with a water filtration system, electrical, and fresh landscaping; the list goes on! Take a tour and make this cutie your new home!
Last Agent to Sell the Property
Parkway Real Estate Co. License #01990102 Listed on: 06/03/2021
Home Details
Home Type
- Single Family
Est. Annual Taxes
- $5,120
Year Built
- Built in 1957
Lot Details
- 7,405 Sq Ft Lot
- Wood Fence
- Lawn
- Garden
- Back Yard
- Density is up to 1 Unit/Acre
- Property is zoned R1
Home Design
- Traditional Architecture
- Turnkey
- Raised Foundation
- Shingle Roof
- Stucco
Interior Spaces
- 1,811 Sq Ft Home
- Ceiling Fan
- Recessed Lighting
- Double Pane Windows
- Shutters
- Living Room with Fireplace
- Bonus Room
- Neighborhood Views
- Home Security System
Kitchen
- Eat-In Kitchen
- Gas Range
- Microwave
- Dishwasher
- Quartz Countertops
- Disposal
Flooring
- Carpet
- Laminate
- Tile
Bedrooms and Bathrooms
- 4 Main Level Bedrooms
- Remodeled Bathroom
- 2 Full Bathrooms
- Bathtub with Shower
- Exhaust Fan In Bathroom
Laundry
- Laundry Room
- 220 Volts In Laundry
- Electric Dryer Hookup
Parking
- Parking Available
- Driveway
Outdoor Features
- Concrete Porch or Patio
Utilities
- Central Heating and Cooling System
- Natural Gas Connected
- Water Heater
Community Details
- No Home Owners Association
Listing and Financial Details
- Tax Lot 483
- Assessor Parcel Number 045500021000
Ownership History
Purchase Details
Home Financials for this Owner
Home Financials are based on the most recent Mortgage that was taken out on this home.Purchase Details
Home Financials for this Owner
Home Financials are based on the most recent Mortgage that was taken out on this home.Purchase Details
Home Financials for this Owner
Home Financials are based on the most recent Mortgage that was taken out on this home.Purchase Details
Home Financials for this Owner
Home Financials are based on the most recent Mortgage that was taken out on this home.Purchase Details
Home Financials for this Owner
Home Financials are based on the most recent Mortgage that was taken out on this home.Purchase Details
Home Financials for this Owner
Home Financials are based on the most recent Mortgage that was taken out on this home.Purchase Details
Home Financials for this Owner
Home Financials are based on the most recent Mortgage that was taken out on this home.Similar Homes in Chico, CA
Home Values in the Area
Average Home Value in this Area
Purchase History
| Date | Type | Sale Price | Title Company |
|---|---|---|---|
| Interfamily Deed Transfer | -- | Timios Title A Ca Corp | |
| Deed | $445,000 | Timios Title A Ca Corp | |
| Grant Deed | $379,000 | Mid Valley Title & Escrow Co | |
| Grant Deed | $260,000 | Mid Valley Title & Escrow Co | |
| Interfamily Deed Transfer | -- | Fidelity National Title Co | |
| Interfamily Deed Transfer | -- | Commerce Title | |
| Grant Deed | $96,000 | Mid Valley Title & Escrow Co |
Mortgage History
| Date | Status | Loan Amount | Loan Type |
|---|---|---|---|
| Open | $431,650 | New Conventional | |
| Previous Owner | $360,050 | New Conventional | |
| Previous Owner | $245,000 | New Conventional | |
| Previous Owner | $214,700 | New Conventional | |
| Previous Owner | $42,775 | Credit Line Revolving | |
| Previous Owner | $162,000 | New Conventional | |
| Previous Owner | $153,000 | New Conventional | |
| Previous Owner | $134,500 | Unknown | |
| Previous Owner | $15,000 | Credit Line Revolving | |
| Previous Owner | $95,931 | FHA |
Property History
| Date | Event | Price | Change | Sq Ft Price |
|---|---|---|---|---|
| 07/15/2021 07/15/21 | Sold | $445,000 | +1.4% | $246 / Sq Ft |
| 06/14/2021 06/14/21 | Pending | -- | -- | -- |
| 06/11/2021 06/11/21 | Price Changed | $439,000 | -2.4% | $242 / Sq Ft |
| 06/03/2021 06/03/21 | For Sale | $450,000 | +18.7% | $248 / Sq Ft |
| 06/12/2020 06/12/20 | Sold | $379,000 | 0.0% | $209 / Sq Ft |
| 05/24/2020 05/24/20 | For Sale | $379,000 | 0.0% | $209 / Sq Ft |
| 05/18/2020 05/18/20 | Pending | -- | -- | -- |
| 05/15/2020 05/15/20 | Price Changed | $379,000 | -2.6% | $209 / Sq Ft |
| 05/03/2020 05/03/20 | For Sale | $389,000 | +49.6% | $215 / Sq Ft |
| 12/26/2019 12/26/19 | Sold | $260,000 | -8.8% | $144 / Sq Ft |
| 12/12/2019 12/12/19 | Pending | -- | -- | -- |
| 12/09/2019 12/09/19 | Price Changed | $285,000 | -2.4% | $157 / Sq Ft |
| 11/23/2019 11/23/19 | For Sale | $292,000 | -- | $161 / Sq Ft |
Tax History Compared to Growth
Tax History
| Year | Tax Paid | Tax Assessment Tax Assessment Total Assessment is a certain percentage of the fair market value that is determined by local assessors to be the total taxable value of land and additions on the property. | Land | Improvement |
|---|---|---|---|---|
| 2025 | $5,120 | $472,237 | $180,405 | $291,832 |
| 2024 | $5,120 | $462,978 | $176,868 | $286,110 |
| 2023 | $5,059 | $453,900 | $173,400 | $280,500 |
| 2022 | $4,979 | $445,000 | $170,000 | $275,000 |
| 2021 | $4,289 | $382,926 | $151,554 | $231,372 |
| 2020 | $2,937 | $260,000 | $150,000 | $110,000 |
| 2019 | $1,532 | $134,897 | $70,260 | $64,637 |
| 2018 | $1,504 | $132,253 | $68,883 | $63,370 |
| 2017 | $1,473 | $129,661 | $67,533 | $62,128 |
| 2016 | $1,344 | $127,119 | $66,209 | $60,910 |
| 2015 | $1,344 | $125,211 | $65,215 | $59,996 |
| 2014 | $1,312 | $122,759 | $63,938 | $58,821 |
Agents Affiliated with this Home
-
Stephanie Jensen

Seller's Agent in 2021
Stephanie Jensen
Parkway Real Estate Co.
(530) 356-8852
149 Total Sales
-
Hobie Jensen

Seller Co-Listing Agent in 2021
Hobie Jensen
Parkway Real Estate Co.
(209) 915-3376
166 Total Sales
-
Juan Acevedo

Buyer's Agent in 2021
Juan Acevedo
Thrive Real Estate Company
(530) 990-5826
71 Total Sales
-
Brandi Laffins

Seller's Agent in 2020
Brandi Laffins
RE/MAX
(530) 321-9562
155 Total Sales
-
Garrett French

Seller's Agent in 2019
Garrett French
Century 21 Select Real Estate, Inc.
(530) 228-1305
78 Total Sales
Map
Source: California Regional Multiple Listing Service (CRMLS)
MLS Number: SN21117970
APN: 045-500-021-000
- 1116 Sheridan Ave
- 7 Pinecrest Cir
- 1024 Sheridan Ave
- 1160 Kentfield Rd
- 1712 Sherman Ave
- 7 Calgary Ln
- 1094 Manzanita Ave
- 9 Montclair Dr
- 1252 Manzanita Ave
- 2158 North Ave
- 2174 North Ave
- 2165 Ceres Ave
- 570 E 3rd Ave
- 886 Lynn Ln
- 16 Petaluma Ct
- 1245 Palm Ave
- 498 E 8th Ave
- 1357 Filbert Ave
- 17 Woodside Ln
- 656 Jardin Way
