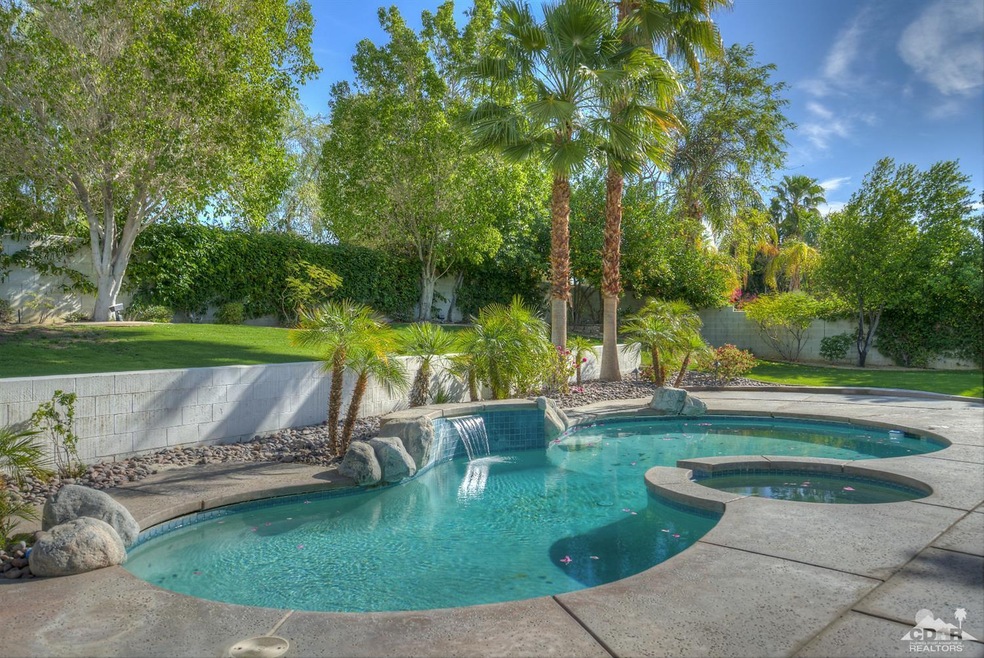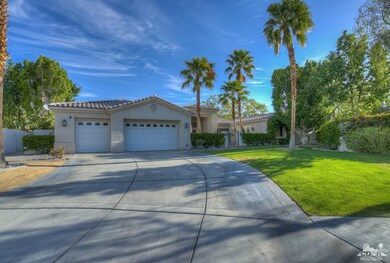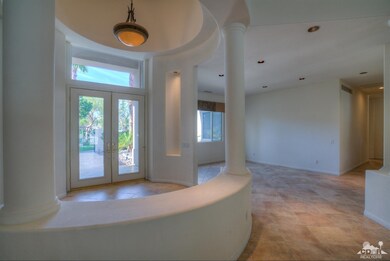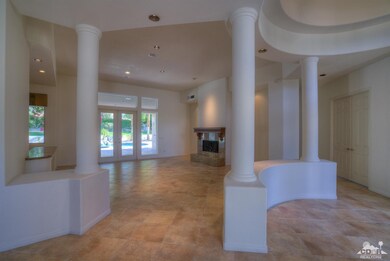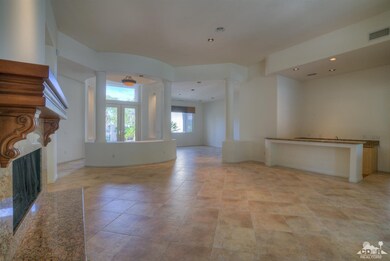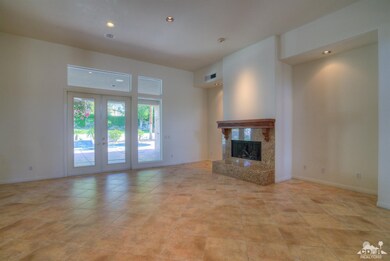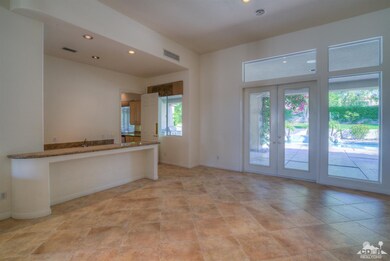
8 Dover Ct Rancho Mirage, CA 92270
Estimated Value: $946,000 - $1,445,559
Highlights
- Guest House
- Primary Bedroom Suite
- Traditional Architecture
- Heated In Ground Pool
- Fireplace in Primary Bedroom
- Steam Shower
About This Home
As of December 2018Victoria Falls - easily one of the most popular communities in Rancho Mirage. Perfectly located in the heart of the valley. Very spacious one story, Regent Model. Approximately 4,355 square foot home on a 21,344 square foot lot with 5 bedrooms and 5 baths, (5th bedroom, detached casita). The home features 3 fireplaces, built in bar in living room, a great room, living room, dining room, large master bedroom, 3 car garage with built in storage. Additional features: granite, stainless steel appliances and ceramic tile flooring. Enjoy the oversized outdoor room with built in barbecue, overlooking the pool, spa, putting green and outdoor shower. Just a golf cart ride to Mission Hills Country Club and Gelson's market. This gated community is close to all the desert lifestyle has to offer with golf, onsite tennis and basketball courts, fine dining, casinos, art galleries, hiking, biking, healthcare, and so much more. Close to the PS airport and El Paseo, (the Rodeo Drive of the desert).
Last Agent to Sell the Property
Mickey Elliott
Keller Williams Realty License #01169383 Listed on: 09/08/2018
Last Buyer's Agent
Miguel Briones
HomeSmart License #01705617

Home Details
Home Type
- Single Family
Est. Annual Taxes
- $11,217
Year Built
- Built in 2001
Lot Details
- 0.49 Acre Lot
- Cul-De-Sac
- Wrought Iron Fence
- Block Wall Fence
HOA Fees
- $295 Monthly HOA Fees
Home Design
- Traditional Architecture
- Stucco Exterior
Interior Spaces
- 4,355 Sq Ft Home
- 3-Story Property
- Wet Bar
- Built-In Features
- High Ceiling
- Fireplace With Glass Doors
- Blinds
- Double Door Entry
- Sliding Doors
- Great Room with Fireplace
- Family Room
- Living Room with Fireplace
- Formal Dining Room
- Laundry Room
Kitchen
- Breakfast Bar
- Gas Cooktop
- Range Hood
- Dishwasher
- Granite Countertops
- Disposal
Flooring
- Carpet
- Ceramic Tile
Bedrooms and Bathrooms
- 5 Bedrooms
- Fireplace in Primary Bedroom
- Primary Bedroom Suite
- Walk-In Closet
- 5 Full Bathrooms
- Steam Shower
Parking
- 3 Car Attached Garage
- Driveway
Pool
- Heated In Ground Pool
- Heated Spa
- In Ground Spa
- Gunite Pool
- Outdoor Pool
- Gunite Spa
Additional Homes
- Guest House
Utilities
- Central Air
- Sewer in Street
- Cable TV Available
Listing and Financial Details
- Assessor Parcel Number 676490067
Community Details
Overview
- Association fees include cable TV
- Victoria Falls Subdivision
- On-Site Maintenance
Recreation
- Tennis Courts
Ownership History
Purchase Details
Home Financials for this Owner
Home Financials are based on the most recent Mortgage that was taken out on this home.Purchase Details
Home Financials for this Owner
Home Financials are based on the most recent Mortgage that was taken out on this home.Purchase Details
Home Financials for this Owner
Home Financials are based on the most recent Mortgage that was taken out on this home.Purchase Details
Purchase Details
Similar Homes in Rancho Mirage, CA
Home Values in the Area
Average Home Value in this Area
Purchase History
| Date | Buyer | Sale Price | Title Company |
|---|---|---|---|
| Azam Syed Farooq | $750,000 | Chicago Title Company | |
| Glessing Gerard | -- | North American Title Company | |
| Glessing Gerry R | $679,000 | North American Title Co | |
| Fleischer Stanley E | $215,000 | -- | |
| Fleischer Stanley E | $535,000 | Orange Coast Title |
Mortgage History
| Date | Status | Borrower | Loan Amount |
|---|---|---|---|
| Open | Azam Syed Farooq | $545,000 | |
| Closed | Azam Syed Farooq | $712,500 | |
| Previous Owner | Glessing Gerard | $850,000 | |
| Previous Owner | Glessing Gerry R | $250,000 | |
| Previous Owner | Glessing Gerry R | $500,000 |
Property History
| Date | Event | Price | Change | Sq Ft Price |
|---|---|---|---|---|
| 12/13/2018 12/13/18 | Sold | $750,000 | -6.2% | $172 / Sq Ft |
| 11/13/2018 11/13/18 | Pending | -- | -- | -- |
| 10/16/2018 10/16/18 | Price Changed | $799,950 | -3.5% | $184 / Sq Ft |
| 09/08/2018 09/08/18 | For Sale | $829,000 | 0.0% | $190 / Sq Ft |
| 04/07/2016 04/07/16 | Rented | $4,050 | -10.0% | -- |
| 03/28/2016 03/28/16 | For Rent | $4,500 | -- | -- |
Tax History Compared to Growth
Tax History
| Year | Tax Paid | Tax Assessment Tax Assessment Total Assessment is a certain percentage of the fair market value that is determined by local assessors to be the total taxable value of land and additions on the property. | Land | Improvement |
|---|---|---|---|---|
| 2023 | $11,217 | $804,147 | $80,413 | $723,734 |
| 2022 | $10,999 | $788,381 | $78,837 | $709,544 |
| 2021 | $10,756 | $772,924 | $77,292 | $695,632 |
| 2020 | $10,254 | $765,000 | $76,500 | $688,500 |
| 2019 | $10,252 | $750,000 | $75,000 | $675,000 |
| 2018 | $11,062 | $829,000 | $207,000 | $622,000 |
| 2017 | $10,933 | $814,000 | $203,000 | $611,000 |
| 2016 | $12,136 | $814,000 | $203,000 | $611,000 |
| 2015 | $10,652 | $822,000 | $205,000 | $617,000 |
| 2014 | $10,613 | $806,000 | $201,000 | $605,000 |
Agents Affiliated with this Home
-
M
Seller's Agent in 2018
Mickey Elliott
Keller Williams Realty
-

Buyer's Agent in 2018
Miguel Briones
HomeSmart
(760) 969-8401
73 Total Sales
-
Elizabeth Glass

Buyer Co-Listing Agent in 2016
Elizabeth Glass
(760) 617-1005
47 Total Sales
Map
Source: California Desert Association of REALTORS®
MLS Number: 218024892
APN: 676-490-067
- 30 Hilton Head Dr
- 8 Elizabeth Ct
- 10 Yorkshire Ct
- 53 Colonial Dr
- 42 Abby Rd
- 48 Colonial Dr
- 6 Cambridge Ct
- 18 Normandy Way
- 32 Colonial Dr
- 27 Pine Valley Dr
- 53 Pine Valley Dr
- 6 Oak Tree Dr
- 57 Pine Valley Dr
- 27 Oak Tree Dr
- 48 Oakmont Dr
- 12102 Turnberry Dr
- 7 King Edward Ct
- 12143 Saint Andrews Dr
- 48 Oak Tree Dr
- 11022 Muirfield Dr
- 8 Dover Ct
- 10 Dover Ct
- 7 Elizabeth Ct
- 6 Dover Ct
- 7 Dover Ct
- 5 Elizabeth Ct
- 10 Elizabeth Ct
- 34 Hilton Head Dr
- 32 Hilton Head Dr
- 5 Dover Ct
- 36 Hilton Head Dr
- 28 Hilton Head Dr Unit 418
- 4 Dover Ct
- 38 Hilton Head Dr
- 3 Elizabeth Ct
- 40 Hilton Head Dr
- 3 Dover Ct
- 44 Hilton Head Dr
- 48 Hilton Head Dr
- 38 Killian Way
