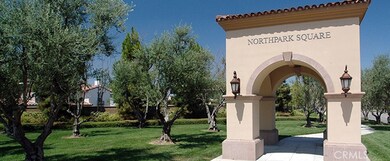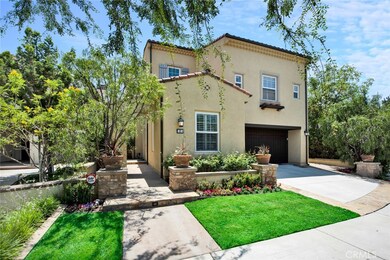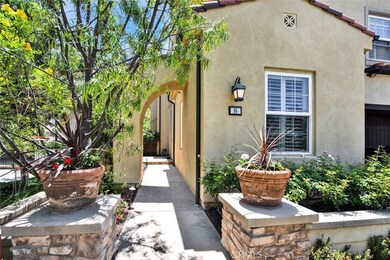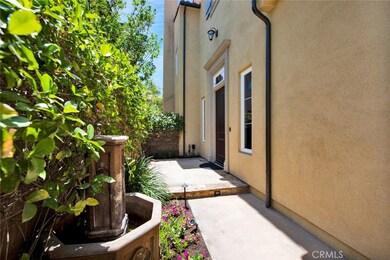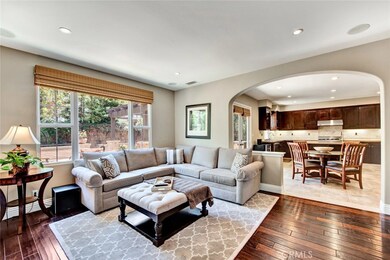
8 Longvale Irvine, CA 92602
Lower Peters Canyon NeighborhoodHighlights
- Spa
- Wood Flooring
- Granite Countertops
- Hicks Canyon Elementary School Rated A
- Bonus Room
- Community Pool
About This Home
As of July 2022WELCOME TO CLASSIC "NORTHPARK SQUARE" HOME OF THE SECURITY PATROLLED RESORT LIFE-STYLE COMMUNITY WITH OLYMPIC SIZE POOL, SPA, PARKS, SPORTS COURT, BARBECUES & TOT-LOTS WITH A UNIQUE TREE-LINED PROMENADE CENTERPIECE..ARGUABLY THE MOST UPGRADED AND SHOWROOM CONDITION CAMPANILE TRACT CUL-DE-SAC LISTING TO DATE, COULD BE FIVE BEDROOMS WITH SIMPLE CONVERSION, HUGE THIRD FLOOR BONUS ROOM W/BATH, BUILT-IN ENTERTAINMENT CENTER, TWO SPACIOUS STORAGE ROOMS, ATTRACTIVE CURB APPEAL W/PROFESSIONALLY LANDSCAPED FRONT/BACKYARDS, FORMAL HIGH CEILING ENTRANCE TO BEAUTIFUL RICH HICKORY FLOORING HIGHLIGHTS AN ELEGANT WROUGHT IRON STAIRCASE SYSTEM, MAIN FLOOR OFFICE, EXPANSIVE KITCHEN/FAMILY ROOM COMBINATION, LARGE SIT-UP CENTER ISLAND W/VEGETABLE SINK, GRANITE COUNTER TOPS, FULL BACKSPLASH, STAINLESS VIKING APPLIANCE PACKAGE, SUBZERO REFRIGERATOR, STUDY NICHE, FIREPLACE W/CUSTOM MANTEL, SHUTTERS, HIGH BASEBOARDS, SURROUND SYSTEM, THOUGHTFUL, BUT NOT EASILY NOTICED, UPGRADES SUCH AS SOLID CORE DOORS/INTERIOR WALL INSULATION WHICH RESULTS IN A QUIET AMBIENCE, FRENCH DOORS OPEN TO A LUSH, MANICURED PRIVATE BACKYARD W/PICURESQUE CASCADING WATER FEATURE, ELEVATED PATIO & COVER, BUILT-IN "BULL" BARBECUE/WARMER, LOVELY MASTER SUITE EXTENDS TO LUXURIOUS UPGRADED MASTER BATH W/SEPARATE SHOWER, DEEP OVAL SOAKING TUB, DUAL VANITIES, TWIN WARDROBE CLOSETS, BUILT-IN ORGANIZER, GARAGE WITH EPOXY FLOOR/ABUNDANCE OF CABINETRY, WALK TO HICKS CANY0N ELEMENTARY/BECKMAN HIGH SCHOOL, SHOPPING, AND RESTAURANTS
Home Details
Home Type
- Single Family
Est. Annual Taxes
- $22,787
Year Built
- Built in 2006
Lot Details
- 4,046 Sq Ft Lot
- Cul-De-Sac
- Block Wall Fence
- Sprinkler System
- Back and Front Yard
HOA Fees
- $90 Monthly HOA Fees
Parking
- 2 Car Direct Access Garage
- Parking Available
- Garage Door Opener
- Driveway
Home Design
- Turnkey
Interior Spaces
- 2,971 Sq Ft Home
- Wired For Sound
- Built-In Features
- Ceiling Fan
- Plantation Shutters
- French Doors
- Entryway
- Family Room with Fireplace
- Family Room Off Kitchen
- Den
- Bonus Room
- Laundry Room
Kitchen
- Open to Family Room
- Eat-In Kitchen
- Breakfast Bar
- Built-In Range
- Microwave
- Dishwasher
- Kitchen Island
- Granite Countertops
- Disposal
Flooring
- Wood
- Carpet
Bedrooms and Bathrooms
- 3 Bedrooms
- All Upper Level Bedrooms
- Walk-In Closet
- Dual Sinks
- Dual Vanity Sinks in Primary Bathroom
- Bathtub
- Walk-in Shower
Home Security
- Carbon Monoxide Detectors
- Fire and Smoke Detector
Outdoor Features
- Spa
- Concrete Porch or Patio
- Exterior Lighting
- Outdoor Grill
- Rain Gutters
Schools
- Hicks Canyon Elementary School
- Orchard Hills Middle School
- Beckman High School
Utilities
- Forced Air Heating and Cooling System
Listing and Financial Details
- Tax Lot 15
- Tax Tract Number 16811
- Assessor Parcel Number 52813120
Community Details
Overview
- Crummack Association
Amenities
- Outdoor Cooking Area
- Community Barbecue Grill
- Picnic Area
Recreation
- Community Playground
- Community Pool
- Community Spa
Ownership History
Purchase Details
Home Financials for this Owner
Home Financials are based on the most recent Mortgage that was taken out on this home.Purchase Details
Home Financials for this Owner
Home Financials are based on the most recent Mortgage that was taken out on this home.Purchase Details
Purchase Details
Home Financials for this Owner
Home Financials are based on the most recent Mortgage that was taken out on this home.Purchase Details
Home Financials for this Owner
Home Financials are based on the most recent Mortgage that was taken out on this home.Purchase Details
Home Financials for this Owner
Home Financials are based on the most recent Mortgage that was taken out on this home.Purchase Details
Home Financials for this Owner
Home Financials are based on the most recent Mortgage that was taken out on this home.Purchase Details
Purchase Details
Home Financials for this Owner
Home Financials are based on the most recent Mortgage that was taken out on this home.Map
Similar Homes in Irvine, CA
Home Values in the Area
Average Home Value in this Area
Purchase History
| Date | Type | Sale Price | Title Company |
|---|---|---|---|
| Grant Deed | $2,050,000 | Orange Coast Title | |
| Deed | -- | Orange Coast Title | |
| Quit Claim Deed | -- | Bentler Mulder Llp | |
| Grant Deed | $1,550,000 | Lawyers Title | |
| Grant Deed | $1,275,000 | Lawyers Title Co | |
| Interfamily Deed Transfer | -- | Stewart Title Of Ca Inc | |
| Interfamily Deed Transfer | -- | Accommodation | |
| Interfamily Deed Transfer | -- | North American Title Company | |
| Interfamily Deed Transfer | -- | None Available | |
| Grant Deed | $963,500 | Fidelity National Title-Buil |
Mortgage History
| Date | Status | Loan Amount | Loan Type |
|---|---|---|---|
| Open | $1,640,000 | New Conventional | |
| Previous Owner | $580,000 | New Conventional | |
| Previous Owner | $600,000 | New Conventional | |
| Previous Owner | $462,500 | New Conventional | |
| Previous Owner | $480,000 | New Conventional | |
| Previous Owner | $485,000 | New Conventional | |
| Previous Owner | $150,000 | Credit Line Revolving | |
| Previous Owner | $417,000 | Purchase Money Mortgage |
Property History
| Date | Event | Price | Change | Sq Ft Price |
|---|---|---|---|---|
| 07/07/2022 07/07/22 | Sold | $2,050,000 | +2.5% | $690 / Sq Ft |
| 06/10/2022 06/10/22 | Pending | -- | -- | -- |
| 06/02/2022 06/02/22 | For Sale | $2,000,000 | +29.0% | $673 / Sq Ft |
| 07/27/2021 07/27/21 | Sold | $1,550,000 | 0.0% | $522 / Sq Ft |
| 06/07/2021 06/07/21 | Pending | -- | -- | -- |
| 05/31/2021 05/31/21 | Off Market | $1,550,000 | -- | -- |
| 05/25/2021 05/25/21 | For Sale | $1,448,800 | +13.6% | $488 / Sq Ft |
| 08/21/2018 08/21/18 | Sold | $1,275,000 | -1.1% | $429 / Sq Ft |
| 07/26/2018 07/26/18 | Pending | -- | -- | -- |
| 07/16/2018 07/16/18 | For Sale | $1,288,800 | -- | $434 / Sq Ft |
Tax History
| Year | Tax Paid | Tax Assessment Tax Assessment Total Assessment is a certain percentage of the fair market value that is determined by local assessors to be the total taxable value of land and additions on the property. | Land | Improvement |
|---|---|---|---|---|
| 2024 | $22,787 | $2,091,000 | $1,573,211 | $517,789 |
| 2023 | $22,391 | $2,050,000 | $1,542,363 | $507,637 |
| 2022 | $17,159 | $1,550,000 | $1,066,914 | $483,086 |
| 2021 | $16,276 | $1,313,973 | $841,847 | $472,126 |
| 2020 | $16,206 | $1,300,500 | $833,215 | $467,285 |
| 2019 | $15,912 | $1,275,000 | $816,877 | $458,123 |
| 2018 | $13,531 | $1,134,514 | $481,858 | $652,656 |
| 2017 | $13,260 | $1,112,269 | $472,410 | $639,859 |
| 2016 | $13,035 | $1,090,460 | $463,147 | $627,313 |
| 2015 | $12,934 | $1,074,081 | $456,190 | $617,891 |
| 2014 | $12,724 | $1,053,042 | $447,254 | $605,788 |
Source: California Regional Multiple Listing Service (CRMLS)
MLS Number: OC18171490
APN: 528-131-20

