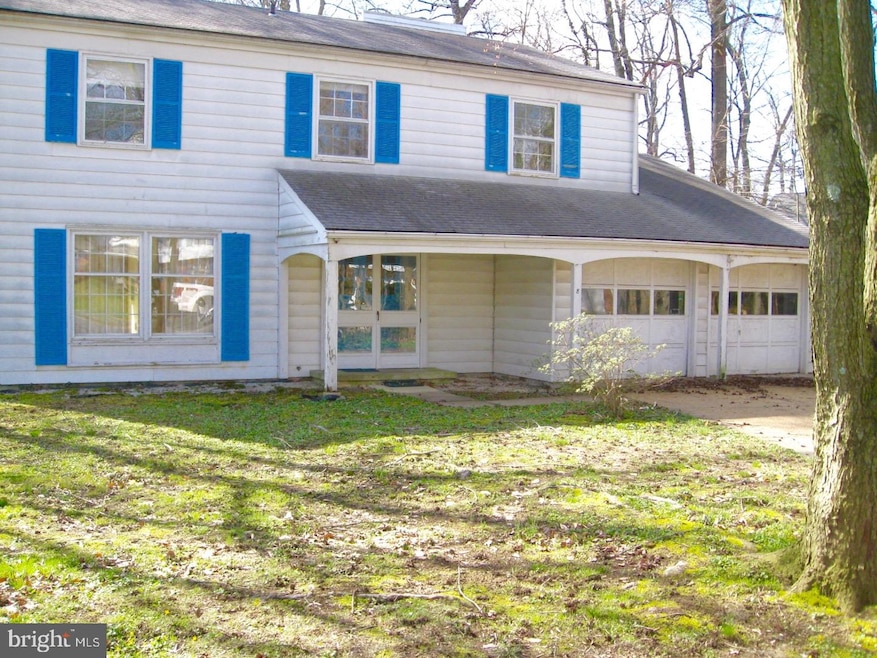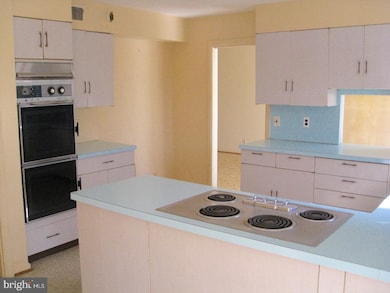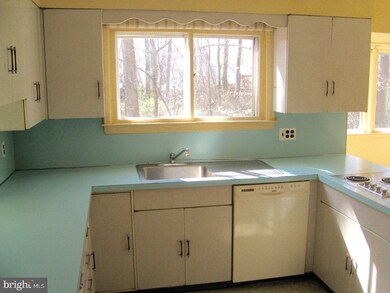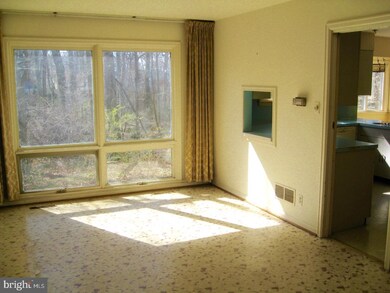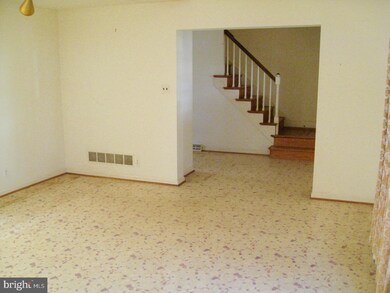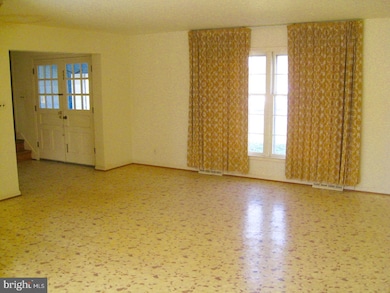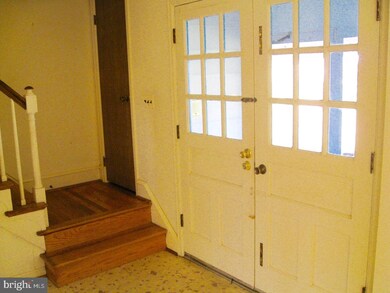
8 Lori Ln Wilmington, DE 19809
Highlights
- 0.34 Acre Lot
- Colonial Architecture
- Wood Flooring
- Pierre S. Dupont Middle School Rated A-
- Wooded Lot
- No HOA
About This Home
As of May 2023Location, location, location. This roomy 2400 square foot home is situated on a very private cul-de-sac in very desirable Cragmere Woods neighborhood conveniently located within minutes from schools, parks, restaurants, shopping, major highways and the train for an easy commute to Philly. This custom-built mid-century colonial features 4 bedrooms, plus a large upstairs laundry room, easily converted to a fifth bedroom, playroom, office, or gym. The large classic living room opens into the dining room which has extra large windows to enjoy the wood setting. The large kitchen includes a glass-enclosed breakfast nook which flows into the spacious family room. The wall of windows overlooking the woods and brook bring extraordinary light into the lovely room. The second floor offers a generous master bedroom suite, with bathroom, roomy shower, dressing area, sliding door closet and walk in closet. An additional three bedrooms, large laundry room with a long wall of closets, and a walk in storage space round out the second floor, which except for the laundry room has hardwood floors. A two car garage and extra wide driveway allows for plenty of parking. The basement is unfinished but both the walls and flooring have been freshly painted and ready for extra storage. In addition to this very clean basement there is a laundry area including set-tub ready for hook-up. This wonderful home needs some TLC and some of your personal updating but the setting is beautiful and the location is awesome.
Last Agent to Sell the Property
Robert Souffie
Long & Foster Real Estate, Inc. Listed on: 04/12/2018
Home Details
Home Type
- Single Family
Est. Annual Taxes
- $2,337
Year Built
- Built in 1960
Lot Details
- 0.34 Acre Lot
- Lot Dimensions are 45x123
- Cul-De-Sac
- Wooded Lot
- Property is in below average condition
- Property is zoned NC6.5
Parking
- 2 Car Attached Garage
- 2 Open Parking Spaces
- On-Street Parking
Home Design
- Colonial Architecture
- Brick Foundation
- Shingle Roof
- Aluminum Siding
Interior Spaces
- 2,450 Sq Ft Home
- Property has 2 Levels
- Brick Fireplace
- Family Room
- Living Room
- Dining Room
Kitchen
- Built-In Oven
- Cooktop
- Dishwasher
- Disposal
Flooring
- Wood
- Vinyl
Bedrooms and Bathrooms
- 4 Bedrooms
- En-Suite Primary Bedroom
- 2.5 Bathrooms
Laundry
- Laundry Room
- Laundry on upper level
Unfinished Basement
- Basement Fills Entire Space Under The House
- Laundry in Basement
Outdoor Features
- Patio
Schools
- Mount Pleasant Elementary School
- Springer Middle School
- Brandywine High School
Utilities
- Forced Air Heating and Cooling System
- Heating System Uses Gas
- Natural Gas Water Heater
Community Details
- No Home Owners Association
- Cragmere Woods Subdivision
Listing and Financial Details
- Tax Lot 008
- Assessor Parcel Number 06-141.00-008
Ownership History
Purchase Details
Home Financials for this Owner
Home Financials are based on the most recent Mortgage that was taken out on this home.Purchase Details
Home Financials for this Owner
Home Financials are based on the most recent Mortgage that was taken out on this home.Purchase Details
Similar Homes in the area
Home Values in the Area
Average Home Value in this Area
Purchase History
| Date | Type | Sale Price | Title Company |
|---|---|---|---|
| Deed | -- | None Listed On Document | |
| Deed | $250,000 | None Available | |
| Interfamily Deed Transfer | -- | None Available |
Mortgage History
| Date | Status | Loan Amount | Loan Type |
|---|---|---|---|
| Open | $540,000 | Construction | |
| Previous Owner | $237,500 | New Conventional |
Property History
| Date | Event | Price | Change | Sq Ft Price |
|---|---|---|---|---|
| 05/12/2023 05/12/23 | Sold | $530,000 | -3.6% | $272 / Sq Ft |
| 04/23/2023 04/23/23 | Pending | -- | -- | -- |
| 04/14/2023 04/14/23 | For Sale | $549,900 | +120.0% | $282 / Sq Ft |
| 06/01/2018 06/01/18 | Sold | $250,000 | 0.0% | $102 / Sq Ft |
| 05/09/2018 05/09/18 | Off Market | $250,000 | -- | -- |
| 05/06/2018 05/06/18 | Pending | -- | -- | -- |
| 04/12/2018 04/12/18 | For Sale | $259,900 | -- | $106 / Sq Ft |
Tax History Compared to Growth
Tax History
| Year | Tax Paid | Tax Assessment Tax Assessment Total Assessment is a certain percentage of the fair market value that is determined by local assessors to be the total taxable value of land and additions on the property. | Land | Improvement |
|---|---|---|---|---|
| 2024 | $2,741 | $70,200 | $16,500 | $53,700 |
| 2023 | $2,511 | $70,200 | $16,500 | $53,700 |
| 2022 | $2,540 | $70,200 | $16,500 | $53,700 |
| 2021 | $2,539 | $70,200 | $16,500 | $53,700 |
| 2020 | $2,538 | $70,200 | $16,500 | $53,700 |
| 2019 | $2,888 | $70,200 | $16,500 | $53,700 |
| 2018 | $1,641 | $70,200 | $16,500 | $53,700 |
| 2017 | $1,630 | $70,200 | $16,500 | $53,700 |
| 2016 | $1,524 | $70,200 | $16,500 | $53,700 |
| 2015 | $1,338 | $70,200 | $16,500 | $53,700 |
| 2014 | -- | $70,200 | $16,500 | $53,700 |
Agents Affiliated with this Home
-

Seller's Agent in 2023
Dennis Morgan
BHHS Fox & Roach
(610) 613-5868
1 in this area
121 Total Sales
-

Buyer's Agent in 2023
Messhick Stanley
Bryan Realty Group
(302) 930-3777
2 in this area
62 Total Sales
-
R
Seller's Agent in 2018
Robert Souffie
Long & Foster
Map
Source: Bright MLS
MLS Number: 1000404648
APN: 06-141.00-008
- 1108 Prospect Ave
- 1016 Euclid Ave
- 1520 Villa Rd
- 0 Bell Hill Rd
- 512 Eskridge Dr
- 802 Seville Ave
- 5215 Le Parc Dr Unit 7
- 706 Sonora Ave
- 827 Woodsdale Rd
- 5207 Le Parc Dr Unit 8
- 5211 UNIT Le Parc Dr Unit F-5
- 225 Dupont Cir
- 302 River Rd Unit A8
- 306 Euclid Ave
- 510 Langham Rd
- 11 Beverly Place
- 30 N Pennewell Dr
- 47 N Pennewell Dr
- 708 Haines Ave
- 603 Hillcrest Ave
