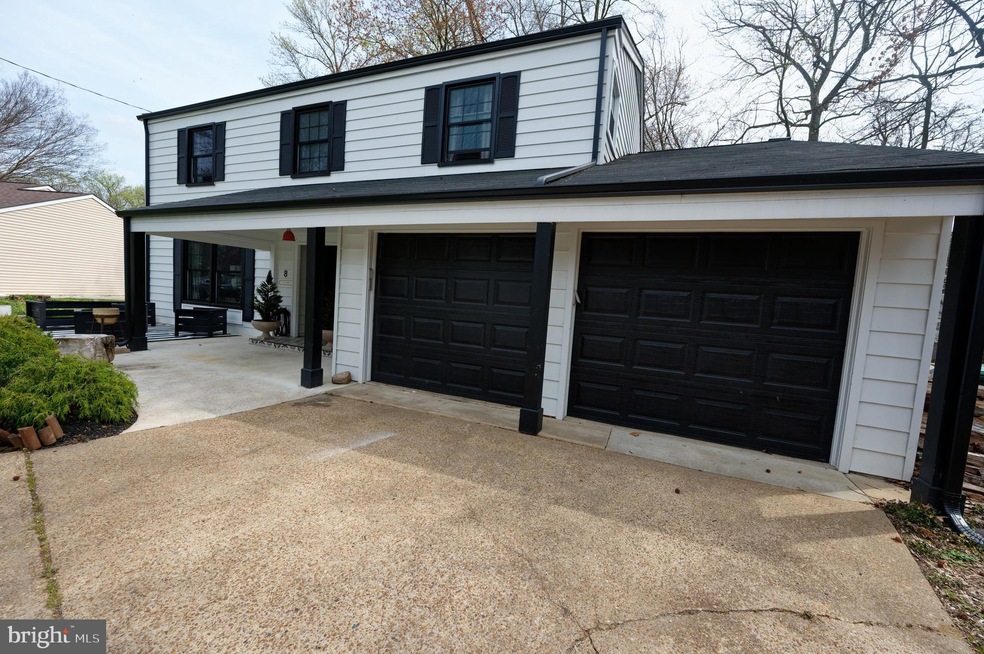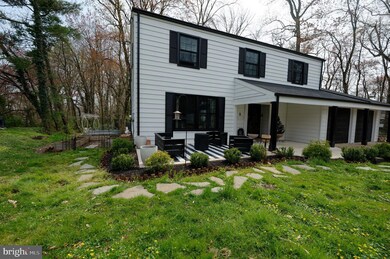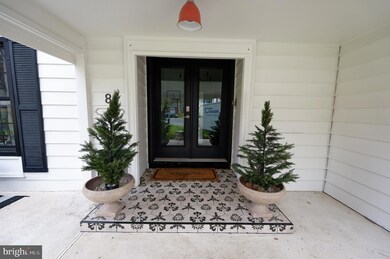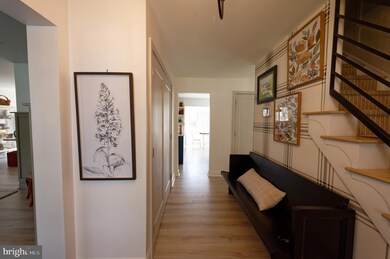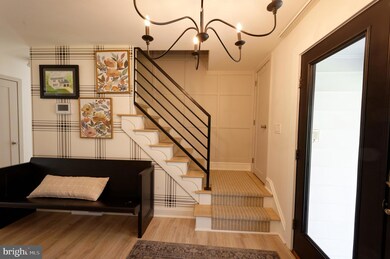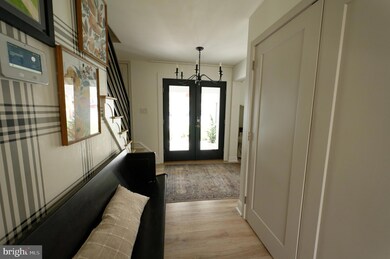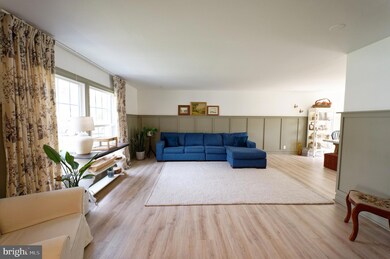
8 Lori Ln Wilmington, DE 19809
Highlights
- Eat-In Gourmet Kitchen
- 0.34 Acre Lot
- No HOA
- Pierre S. Dupont Middle School Rated A-
- Colonial Architecture
- Upgraded Countertops
About This Home
As of May 2023Totally remodeled throughout, Everything is NEW!!! Luxury Vinyl throughout first and second floor, Foyer with double door entry, two coat cloests and custom wood work in staircase to second floor, Living Room and Dining Room with custom wainscoting, New Kitchen with flat panel cabinets, quartz counters, 5 burner cook top, stainless steel appliances, backsplash, farmhouse sink, pantry, recessed lights and adjoining breakfast area, Family Room with wood burning fireplace, tiled wall, hearth, ceiling beams and outside entrance to patio, Powder Room with ct floor, two car garage. Second Floor features the Incredible Owners Suite with luxurious new bath with huge ceramic tile walk in shower with two shower heads, stand alone soaking tub, ceramic tile and custom wood moldings, 3 additional second floor bedrooms, new hall bath with ceramic tile floor and walls, 5th bedroom was converted to the laundry and clothes closet with 12" x24" ceramic floor tiles, dual washers and dryers can stay with the home, Finished Basement with huge family room area. Additonal updates and upgrades include new roof, gutters and gutter guards, new windows and shutters, entire kitchen was remodeled including plumbing and electric and high end appliances, remodeled bathrooms with new plumbing and electric, new front patio, basement is now finished with french drain and sump pumps, new HVAC system, refaced fireplace, recent chimney inspection ansd sweep, freshly painted throughout, new interior and exterior doors, garbage disposal added, new lighting fixtures, Bedroom closets have California closet systems, upgraded lansdscaping, Nothing to do but move into this breathtaking home. Make your appointment today!!!
Last Agent to Sell the Property
BHHS Fox & Roach Malvern-Paoli License #RS-0024892 Listed on: 04/14/2023

Home Details
Home Type
- Single Family
Est. Annual Taxes
- $2,483
Year Built
- Built in 1960
Lot Details
- 0.34 Acre Lot
- Lot Dimensions are 45.00 x 122.60
- Property is in excellent condition
- Property is zoned NC6.5
Parking
- 2 Car Attached Garage
- 4 Driveway Spaces
- Front Facing Garage
Home Design
- Colonial Architecture
- Shingle Roof
- Aluminum Siding
- Vinyl Siding
- Concrete Perimeter Foundation
Interior Spaces
- 1,950 Sq Ft Home
- Property has 2 Levels
- Wainscoting
- Recessed Lighting
- Wood Burning Fireplace
- Family Room Off Kitchen
- Laundry on upper level
Kitchen
- Eat-In Gourmet Kitchen
- Self-Cleaning Oven
- Stainless Steel Appliances
- Upgraded Countertops
Flooring
- Ceramic Tile
- Luxury Vinyl Plank Tile
Bedrooms and Bathrooms
- 4 Bedrooms
- Soaking Tub
Schools
- Mount Pleasant Elementary School
- Springer Middle School
Utilities
- 90% Forced Air Heating and Cooling System
- Natural Gas Water Heater
Community Details
- No Home Owners Association
- Cragmere Woods Subdivision
Listing and Financial Details
- Tax Lot 008
- Assessor Parcel Number 06-141.00-008
Ownership History
Purchase Details
Home Financials for this Owner
Home Financials are based on the most recent Mortgage that was taken out on this home.Purchase Details
Home Financials for this Owner
Home Financials are based on the most recent Mortgage that was taken out on this home.Purchase Details
Similar Homes in Wilmington, DE
Home Values in the Area
Average Home Value in this Area
Purchase History
| Date | Type | Sale Price | Title Company |
|---|---|---|---|
| Deed | -- | None Listed On Document | |
| Deed | $250,000 | None Available | |
| Interfamily Deed Transfer | -- | None Available |
Mortgage History
| Date | Status | Loan Amount | Loan Type |
|---|---|---|---|
| Open | $540,000 | Construction | |
| Previous Owner | $237,500 | New Conventional |
Property History
| Date | Event | Price | Change | Sq Ft Price |
|---|---|---|---|---|
| 05/12/2023 05/12/23 | Sold | $530,000 | -3.6% | $272 / Sq Ft |
| 04/23/2023 04/23/23 | Pending | -- | -- | -- |
| 04/14/2023 04/14/23 | For Sale | $549,900 | +120.0% | $282 / Sq Ft |
| 06/01/2018 06/01/18 | Sold | $250,000 | 0.0% | $102 / Sq Ft |
| 05/09/2018 05/09/18 | Off Market | $250,000 | -- | -- |
| 05/06/2018 05/06/18 | Pending | -- | -- | -- |
| 04/12/2018 04/12/18 | For Sale | $259,900 | -- | $106 / Sq Ft |
Tax History Compared to Growth
Tax History
| Year | Tax Paid | Tax Assessment Tax Assessment Total Assessment is a certain percentage of the fair market value that is determined by local assessors to be the total taxable value of land and additions on the property. | Land | Improvement |
|---|---|---|---|---|
| 2024 | $2,741 | $70,200 | $16,500 | $53,700 |
| 2023 | $2,511 | $70,200 | $16,500 | $53,700 |
| 2022 | $2,540 | $70,200 | $16,500 | $53,700 |
| 2021 | $2,539 | $70,200 | $16,500 | $53,700 |
| 2020 | $2,538 | $70,200 | $16,500 | $53,700 |
| 2019 | $2,888 | $70,200 | $16,500 | $53,700 |
| 2018 | $1,641 | $70,200 | $16,500 | $53,700 |
| 2017 | $1,630 | $70,200 | $16,500 | $53,700 |
| 2016 | $1,524 | $70,200 | $16,500 | $53,700 |
| 2015 | $1,338 | $70,200 | $16,500 | $53,700 |
| 2014 | -- | $70,200 | $16,500 | $53,700 |
Agents Affiliated with this Home
-

Seller's Agent in 2023
Dennis Morgan
BHHS Fox & Roach
(610) 613-5868
1 in this area
121 Total Sales
-

Buyer's Agent in 2023
Messhick Stanley
Bryan Realty Group
(302) 930-3777
2 in this area
62 Total Sales
-
R
Seller's Agent in 2018
Robert Souffie
Long & Foster
Map
Source: Bright MLS
MLS Number: DENC2040692
APN: 06-141.00-008
- 1108 Prospect Ave
- 1016 Euclid Ave
- 607 Lindsey Rd
- 1520 Villa Rd
- 0 Bell Hill Rd
- 512 Eskridge Dr
- 802 Seville Ave
- 5215 Le Parc Dr Unit 7
- 706 Sonora Ave
- 827 Woodsdale Rd
- 5207 Le Parc Dr Unit 8
- 5211 UNIT Le Parc Dr Unit F-5
- 225 Dupont Cir
- 302 River Rd Unit A8
- 306 Euclid Ave
- 510 Langham Rd
- 11 Beverly Place
- 47 N Pennewell Dr
- 708 Haines Ave
- 603 Hillcrest Ave
