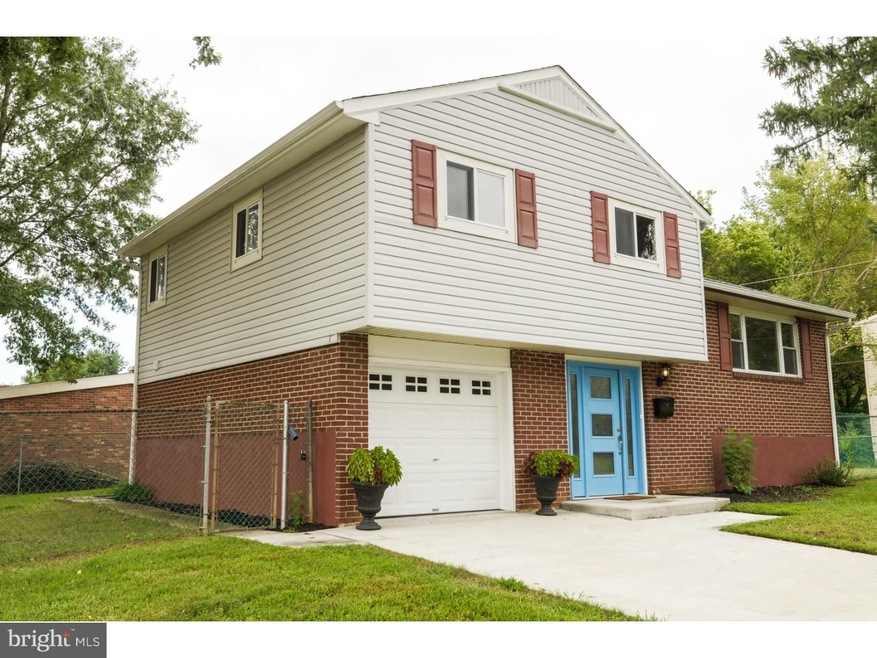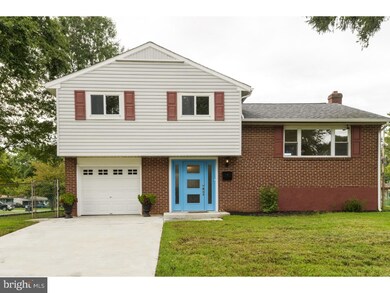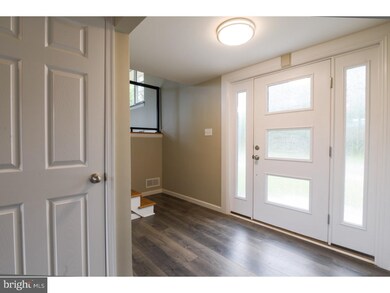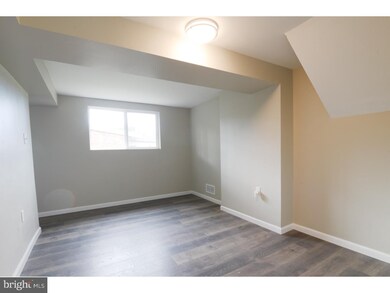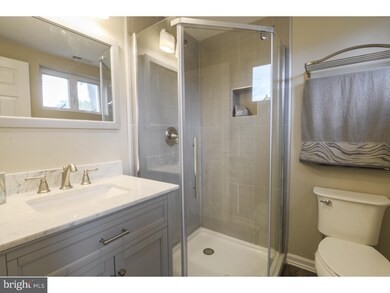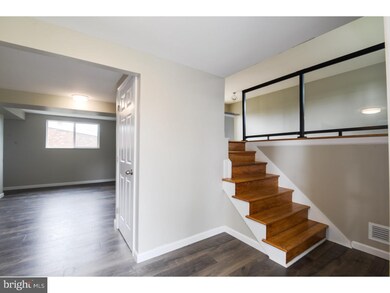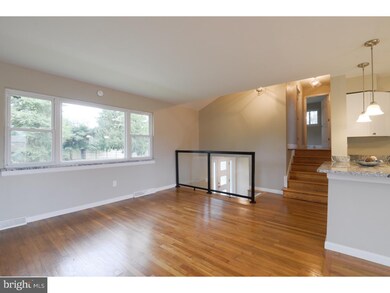
8 Mavista Cir Newark, DE 19713
Highlights
- Traditional Architecture
- 1 Car Attached Garage
- Living Room
- No HOA
- Eat-In Kitchen
- En-Suite Primary Bedroom
About This Home
As of November 2018WOW, a newly remodeled stylish home, priced below appraised value! This split level home has undergone a stunning renovation with modern features and is move-in ready. As you enter the first level of the home you'll notice the brand new Pergo floors and an open area that can be an ideal sitting area to greet your guests or a den. This level also has a brand new permitted full bathroom that is beautifully tiled with a glass corner shower and marble top vanity. There is direct access from the garage and out to the yard from this level as well. Heading upstairs you will find the open concept living, dining, and kitchen area with recently refinished hardwood floors and contemporary light fixtures. The gorgeous kitchen has new white cabinets, granite counter tops, stainless steel appliances, sliding door to the brand new deck where you can entertain guests all summer long. The hardwood floors continue up to the top level where there are three well scaled bedrooms and another full bathroom with a tiled tub surround and jetted bathtub. In case that's not enough space, the basement has a newly carpeted bonus room that can used as a guest room or family room with easy access to the main level bathroom. This home is conveniently located close to major routes 4 & 273, Christiana Mall, UD, Christiana Hospital, as well as lots of shopping, dining, and entertainment options. The house appraised for over asking price, so do not miss this opportunity to own a remodeled home with some built in equity!!!
Last Agent to Sell the Property
Advanced Realty Solutions License #RB-0031397 Listed on: 09/18/2018
Home Details
Home Type
- Single Family
Est. Annual Taxes
- $1,540
Year Built
- Built in 1957
Lot Details
- 10,454 Sq Ft Lot
- Lot Dimensions are 63x129
- Property is zoned NC6.5
Parking
- 1 Car Attached Garage
- 3 Open Parking Spaces
Home Design
- Traditional Architecture
- Split Level Home
- Brick Exterior Construction
- Vinyl Siding
Interior Spaces
- 1,875 Sq Ft Home
- Family Room
- Living Room
- Dining Room
- Eat-In Kitchen
Bedrooms and Bathrooms
- 3 Bedrooms
- En-Suite Primary Bedroom
- 2 Full Bathrooms
Basement
- Basement Fills Entire Space Under The House
- Laundry in Basement
Utilities
- Forced Air Heating and Cooling System
- Heating System Uses Gas
- Natural Gas Water Heater
Community Details
- No Home Owners Association
- Brookside Park Subdivision
Listing and Financial Details
- Tax Lot 040
- Assessor Parcel Number 11-003.30-040
Ownership History
Purchase Details
Home Financials for this Owner
Home Financials are based on the most recent Mortgage that was taken out on this home.Purchase Details
Home Financials for this Owner
Home Financials are based on the most recent Mortgage that was taken out on this home.Purchase Details
Purchase Details
Home Financials for this Owner
Home Financials are based on the most recent Mortgage that was taken out on this home.Similar Homes in Newark, DE
Home Values in the Area
Average Home Value in this Area
Purchase History
| Date | Type | Sale Price | Title Company |
|---|---|---|---|
| Deed | $230,000 | First American Mortgage Solu | |
| Special Warranty Deed | -- | None Available | |
| Sheriffs Deed | $135,968 | None Available | |
| Interfamily Deed Transfer | -- | -- |
Mortgage History
| Date | Status | Loan Amount | Loan Type |
|---|---|---|---|
| Open | $284,900 | FHA | |
| Closed | $220,830 | New Conventional | |
| Closed | $218,500 | New Conventional | |
| Previous Owner | $94,800 | Purchase Money Mortgage |
Property History
| Date | Event | Price | Change | Sq Ft Price |
|---|---|---|---|---|
| 11/28/2018 11/28/18 | Sold | $230,000 | -1.7% | $123 / Sq Ft |
| 10/14/2018 10/14/18 | Pending | -- | -- | -- |
| 10/08/2018 10/08/18 | For Sale | $233,900 | 0.0% | $125 / Sq Ft |
| 09/25/2018 09/25/18 | Pending | -- | -- | -- |
| 09/18/2018 09/18/18 | For Sale | $233,900 | +82.9% | $125 / Sq Ft |
| 09/07/2017 09/07/17 | Sold | $127,900 | -7.7% | $68 / Sq Ft |
| 08/27/2017 08/27/17 | Pending | -- | -- | -- |
| 08/24/2017 08/24/17 | For Sale | $138,600 | 0.0% | $74 / Sq Ft |
| 07/26/2017 07/26/17 | Price Changed | $138,600 | -5.0% | $74 / Sq Ft |
| 06/23/2017 06/23/17 | For Sale | $145,900 | -- | $78 / Sq Ft |
Tax History Compared to Growth
Tax History
| Year | Tax Paid | Tax Assessment Tax Assessment Total Assessment is a certain percentage of the fair market value that is determined by local assessors to be the total taxable value of land and additions on the property. | Land | Improvement |
|---|---|---|---|---|
| 2024 | $2,157 | $50,500 | $9,000 | $41,500 |
| 2023 | $2,096 | $50,500 | $9,000 | $41,500 |
| 2022 | $2,092 | $50,500 | $9,000 | $41,500 |
| 2021 | $2,048 | $50,500 | $9,000 | $41,500 |
| 2020 | $1,995 | $50,500 | $9,000 | $41,500 |
| 2019 | $1,819 | $50,500 | $9,000 | $41,500 |
| 2018 | $252 | $50,500 | $9,000 | $41,500 |
| 2017 | $1,541 | $47,100 | $9,000 | $38,100 |
| 2016 | $1,541 | $47,100 | $9,000 | $38,100 |
| 2015 | $1,405 | $47,100 | $9,000 | $38,100 |
| 2014 | $1,404 | $47,100 | $9,000 | $38,100 |
Agents Affiliated with this Home
-
Brenda Cepeda

Seller's Agent in 2018
Brenda Cepeda
Advanced Realty Solutions
(917) 528-4466
28 Total Sales
-
Gina Bozzo

Buyer's Agent in 2018
Gina Bozzo
Long & Foster
(302) 275-9335
2 in this area
112 Total Sales
-
David Edwards

Seller's Agent in 2017
David Edwards
Five Star RE
(215) 880-5552
1 in this area
21 Total Sales
Map
Source: Bright MLS
MLS Number: 1005478198
APN: 11-003.30-040
- 13 Mavista Cir
- 6 Maywood Dr
- 42 Lynch Farm Dr
- 138 Felix Dr
- 139 Kenmark Rd
- 112 Lynch Farm Dr
- 37 Millbrook Rd
- 47 Montrose Dr
- 229 Elderfield Rd
- 511 Lisbeth Rd
- 57 Martindale Dr
- 612 Banyan Rd
- 146 Elliot St
- 504 Shue Dr
- 46 Upland Ct
- 47 Carole Rd
- 23 Upland Ct
- 104 Elliot St
- 1407 Chelmsford Cir Unit 407
- 1307 Chelmsford Cir Unit 1307
