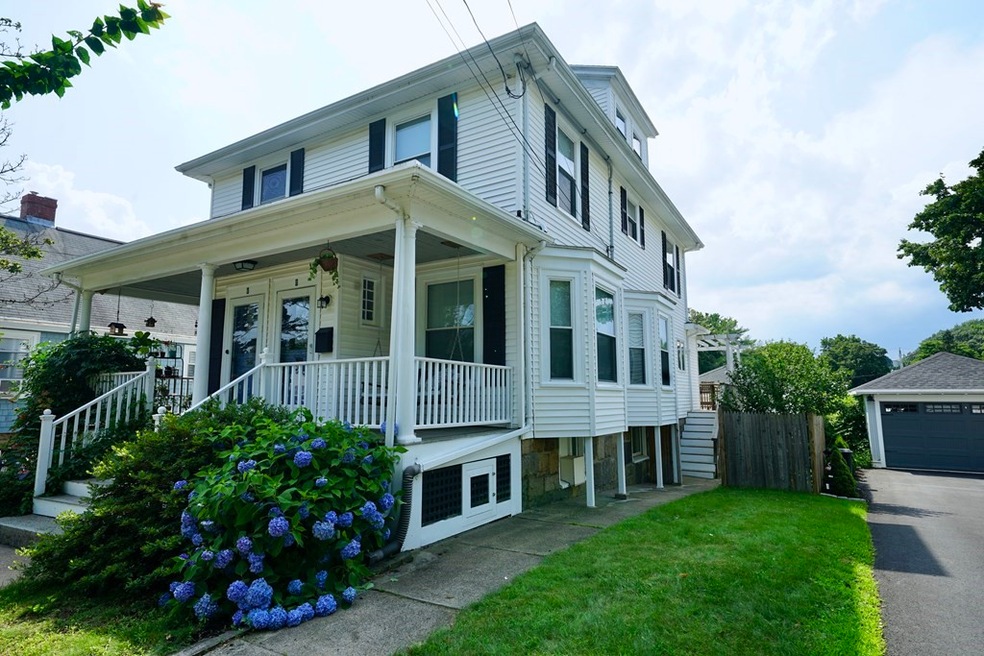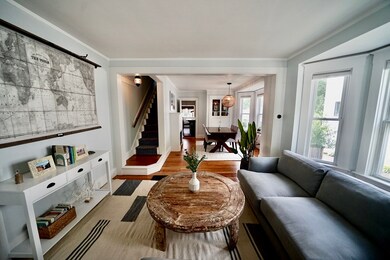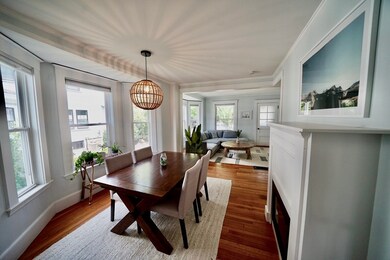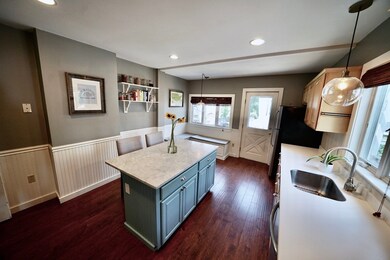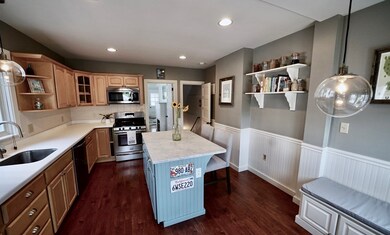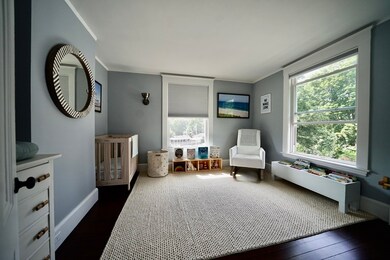
8 Middle St Unit 8 Beverly, MA 01915
Beverly Cove NeighborhoodEstimated Value: $522,000 - $648,000
Highlights
- Marina
- Medical Services
- Open Floorplan
- Golf Course Community
- Waterfront
- 3-minute walk to Dane Street Beach Playground
About This Home
As of September 2021OPEN 7/24 & 7/25 11:30 to 1:00. Beautifully remodeled townhouse style condo located in Beverly Cove; ideal location close to beaches, parks, downtown, and commuter rails. The first-floor living/dining area is filled with natural light and features hardwood flooring and an electric fireplace. The kitchen is complete with bench seating and a marble island. Two bedrooms and a full bath complete the second floor. The top floor features a bedroom with exposed beams and a walk-in closet. On the lower level, a bonus room with a half bath, laundry, built-in storage, and a door to the backyard is a multidimensional space. Outside, enjoy morning light on the front porch swing, beautiful sunsets on the deck, a fenced-in side yard, a shared fenced-in backyard, and raised garden beds. The detached garage offers storage and the rear driveway offers parking.
Townhouse Details
Home Type
- Townhome
Est. Annual Taxes
- $4,841
Year Built
- Built in 1922 | Remodeled
Lot Details
- Waterfront
- Near Conservation Area
- End Unit
- Fenced
- Garden
Home Design
- Frame Construction
- Shingle Roof
Interior Spaces
- 1,492 Sq Ft Home
- 4-Story Property
- Open Floorplan
- Crown Molding
- Wainscoting
- Beamed Ceilings
- Vaulted Ceiling
- Recessed Lighting
- Bay Window
- Dining Room with Fireplace
- Storage Room
Kitchen
- Breakfast Bar
- Range
- Microwave
- Dishwasher
- Kitchen Island
- Solid Surface Countertops
- Disposal
Flooring
- Wood
- Wall to Wall Carpet
- Laminate
- Concrete
Bedrooms and Bathrooms
- 3 Bedrooms
- Primary bedroom located on third floor
- Custom Closet System
- Walk-In Closet
- Bathtub Includes Tile Surround
Laundry
- Dryer
- Washer
Basement
- Exterior Basement Entry
- Laundry in Basement
Parking
- Detached Garage
- Parking Storage or Cabinetry
- Workshop in Garage
- Open Parking
- Off-Street Parking
- Deeded Parking
Outdoor Features
- Outdoor Shower
- Water Access
- Walking Distance to Water
- Deck
- Outdoor Storage
- Rain Gutters
- Porch
Location
- Property is near public transit
- Property is near schools
Utilities
- Window Unit Cooling System
- Forced Air Heating System
- Heating System Uses Natural Gas
- Natural Gas Connected
- Gas Water Heater
Listing and Financial Details
- Assessor Parcel Number M:0021 B:0170 L:0008,4478948
Community Details
Overview
- No Home Owners Association
- 2 Units
- Six Eight Middle Street Community
Amenities
- Medical Services
- Shops
Recreation
- Marina
- Golf Course Community
- Park
- Jogging Path
Pet Policy
- Breed Restrictions
Similar Homes in Beverly, MA
Home Values in the Area
Average Home Value in this Area
Property History
| Date | Event | Price | Change | Sq Ft Price |
|---|---|---|---|---|
| 09/10/2021 09/10/21 | Sold | $542,500 | +11.9% | $364 / Sq Ft |
| 07/29/2021 07/29/21 | Pending | -- | -- | -- |
| 07/20/2021 07/20/21 | For Sale | $485,000 | +49.2% | $325 / Sq Ft |
| 12/29/2015 12/29/15 | Sold | $325,000 | -4.1% | $218 / Sq Ft |
| 10/30/2015 10/30/15 | Pending | -- | -- | -- |
| 10/21/2015 10/21/15 | For Sale | $339,000 | -- | $227 / Sq Ft |
Tax History Compared to Growth
Tax History
| Year | Tax Paid | Tax Assessment Tax Assessment Total Assessment is a certain percentage of the fair market value that is determined by local assessors to be the total taxable value of land and additions on the property. | Land | Improvement |
|---|---|---|---|---|
| 2025 | $6,495 | $591,000 | $0 | $591,000 |
| 2024 | $6,163 | $548,800 | $0 | $548,800 |
| 2023 | $5,701 | $506,300 | $0 | $506,300 |
| 2022 | $4,963 | $407,800 | $0 | $407,800 |
| 2021 | $4,841 | $381,200 | $0 | $381,200 |
| 2020 | $4,525 | $352,700 | $0 | $352,700 |
| 2019 | $4,380 | $331,600 | $0 | $331,600 |
| 2018 | $4,356 | $320,300 | $0 | $320,300 |
| 2017 | $4,510 | $315,800 | $0 | $315,800 |
| 2016 | $3,949 | $274,400 | $0 | $274,400 |
| 2015 | $3,872 | $274,400 | $0 | $274,400 |
Agents Affiliated with this Home
-
Mike Cotraro

Seller's Agent in 2021
Mike Cotraro
Aluxety
(978) 337-6355
3 in this area
97 Total Sales
-
Patricia Marcotte

Buyer's Agent in 2021
Patricia Marcotte
RE/MAX
(978) 835-9070
3 in this area
24 Total Sales
-
Crowell & Frost Realty Group

Seller's Agent in 2015
Crowell & Frost Realty Group
J. Barrett & Company
(978) 578-6570
4 in this area
142 Total Sales
-
Holly Fabyan

Buyer's Agent in 2015
Holly Fabyan
J. Barrett & Company
(978) 526-1949
1 in this area
58 Total Sales
Map
Source: MLS Property Information Network (MLS PIN)
MLS Number: 72868674
APN: BEVE-000021-000170-000008
- 9 Orchard St
- 59 Butman St
- 20 James St Unit 2
- 203 E Lothrop St
- 69 Hale St Unit 1
- 1 Burton Ave
- 56 Dane St Unit 2
- 39 Woodbury St
- 44 Baker Ave Unit 1
- 13 Bertram St
- 33 Sylvan Rd
- 32 Iverson Rd
- 20 Mckinley Ave
- 20 Atlantic Ave
- 28 Bertram St
- 19 Pond St
- 19 Wallis St Unit 4
- 28 Arthur St Unit 1
- 162 Park St Unit 1
- 46 Federal St
