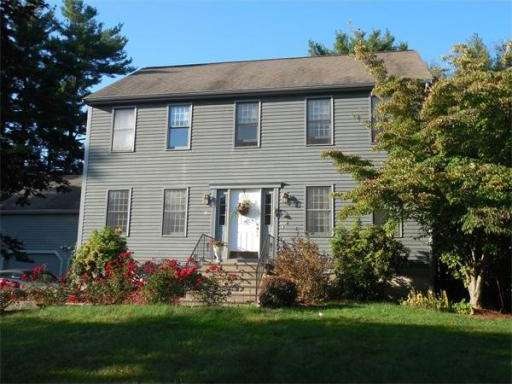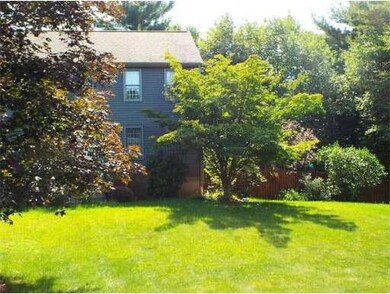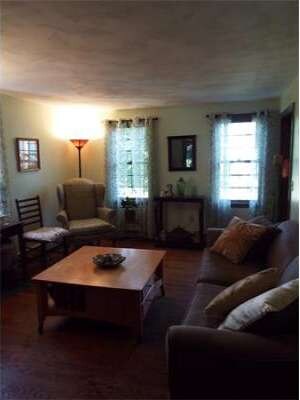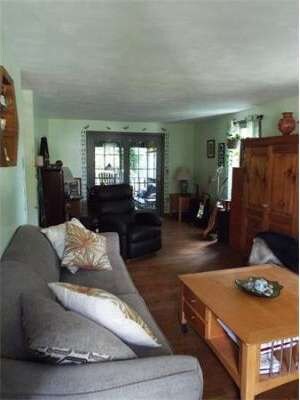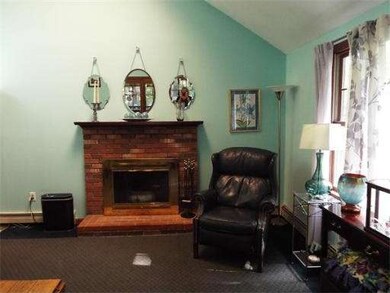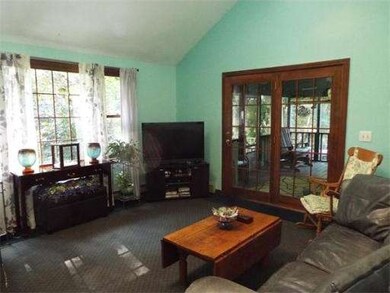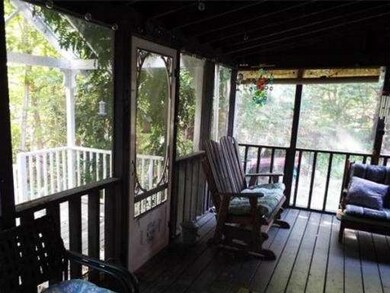
8 Moore Rd Hopedale, MA 01747
About This Home
As of April 2023Nice colonial in desirable Hopedale neighborhood on 1/2+ acre. Property boasts heated inground pool with gorgeous perennials and patio for summer fun or watching football in the finished basement. Additional basement space could be made into an office. Renovated kitchen and front to back living room with French doors open to screened porch. Pool heater controller replaced in 2014 and pump in 2011. The roof was replaced in 2006 and furnace was replaced in 2010. Plenty of closets and 2-car garage with additional storage.
Home Details
Home Type
Single Family
Est. Annual Taxes
$9,602
Year Built
1987
Lot Details
0
Listing Details
- Lot Description: Paved Drive
- Special Features: None
- Property Sub Type: Detached
- Year Built: 1987
Interior Features
- Has Basement: Yes
- Fireplaces: 1
- Primary Bathroom: Yes
- Number of Rooms: 7
- Amenities: Shopping, Swimming Pool, Park, Walk/Jog Trails, Golf Course, Medical Facility, Laundromat, Bike Path, House of Worship, Public School
- Electric: 220 Volts, 200 Amps
- Flooring: Tile, Wall to Wall Carpet, Laminate, Hardwood
- Insulation: Full
- Interior Amenities: Cable Available, Walk-up Attic, French Doors
- Basement: Full, Finished, Walk Out, Interior Access
- Bedroom 2: Second Floor, 12X12
- Bedroom 3: Second Floor, 18X11
- Bathroom #1: Second Floor, 8X8
- Bathroom #2: First Floor
- Kitchen: First Floor, 15X12
- Living Room: First Floor, 25X11
- Master Bedroom: Second Floor, 17X12
- Master Bedroom Description: Bathroom - Full, Ceiling Fan(s), Closet - Walk-in, Flooring - Wall to Wall Carpet
- Dining Room: First Floor, 12X13
- Family Room: First Floor, 15X16
Exterior Features
- Construction: Frame
- Exterior: Shingles, Wood
- Exterior Features: Porch, Porch - Enclosed, Porch - Screened, Patio, Pool - Inground, Pool - Inground Heated, Gutters, Screens, Fenced Yard
- Foundation: Poured Concrete
Garage/Parking
- Garage Parking: Attached, Storage, Side Entry
- Garage Spaces: 2
- Parking: Off-Street, Paved Driveway
- Parking Spaces: 6
Utilities
- Heat Zones: 4
- Hot Water: Oil
- Utility Connections: for Electric Range, for Electric Oven, for Electric Dryer, Washer Hookup
Condo/Co-op/Association
- HOA: No
Ownership History
Purchase Details
Purchase Details
Purchase Details
Purchase Details
Similar Homes in Hopedale, MA
Home Values in the Area
Average Home Value in this Area
Purchase History
| Date | Type | Sale Price | Title Company |
|---|---|---|---|
| Deed | -- | -- | |
| Deed | $203,000 | -- | |
| Deed | $186,000 | -- | |
| Deed | $222,430 | -- |
Mortgage History
| Date | Status | Loan Amount | Loan Type |
|---|---|---|---|
| Open | $50,000 | Second Mortgage Made To Cover Down Payment | |
| Open | $435,000 | Purchase Money Mortgage | |
| Closed | $318,750 | New Conventional | |
| Closed | $100,000 | No Value Available | |
| Closed | $75,000 | No Value Available | |
| Closed | $20,000 | No Value Available | |
| Previous Owner | $20,000 | No Value Available | |
| Previous Owner | $171,600 | No Value Available |
Property History
| Date | Event | Price | Change | Sq Ft Price |
|---|---|---|---|---|
| 04/27/2023 04/27/23 | Sold | $585,000 | +1.8% | $300 / Sq Ft |
| 03/27/2023 03/27/23 | Pending | -- | -- | -- |
| 03/23/2023 03/23/23 | For Sale | $574,900 | +53.3% | $295 / Sq Ft |
| 11/14/2014 11/14/14 | Sold | $375,000 | 0.0% | $188 / Sq Ft |
| 10/02/2014 10/02/14 | Pending | -- | -- | -- |
| 09/24/2014 09/24/14 | Off Market | $375,000 | -- | -- |
| 09/18/2014 09/18/14 | For Sale | $379,900 | -- | $191 / Sq Ft |
Tax History Compared to Growth
Tax History
| Year | Tax Paid | Tax Assessment Tax Assessment Total Assessment is a certain percentage of the fair market value that is determined by local assessors to be the total taxable value of land and additions on the property. | Land | Improvement |
|---|---|---|---|---|
| 2025 | $9,602 | $578,100 | $197,800 | $380,300 |
| 2024 | $9,152 | $551,300 | $188,200 | $363,100 |
| 2023 | $8,136 | $503,800 | $185,100 | $318,700 |
| 2022 | $7,948 | $464,500 | $169,700 | $294,800 |
| 2021 | $6,502 | $427,000 | $154,200 | $272,800 |
| 2020 | $7,434 | $427,000 | $154,200 | $272,800 |
| 2019 | $7,047 | $401,100 | $154,200 | $246,900 |
| 2018 | $6,818 | $387,800 | $147,000 | $240,800 |
| 2017 | $3,010 | $369,000 | $140,100 | $228,900 |
| 2016 | $6,143 | $365,000 | $140,100 | $224,900 |
| 2015 | $5,767 | $347,800 | $130,600 | $217,200 |
Agents Affiliated with this Home
-
Joshua Lioce

Seller's Agent in 2023
Joshua Lioce
Lioce Properties Group
(508) 422-9750
34 in this area
479 Total Sales
-
Erin Herrick

Buyer's Agent in 2023
Erin Herrick
MAssachusetts Real Estate Group
(508) 523-6782
1 in this area
34 Total Sales
-
Heidi Wheeler
H
Seller's Agent in 2014
Heidi Wheeler
Mendon Local Realty
(508) 478-7756
4 Total Sales
-
Richard Casavant

Buyer's Agent in 2014
Richard Casavant
Casavant Realty Inc
(774) 217-3096
15 Total Sales
Map
Source: MLS Property Information Network (MLS PIN)
MLS Number: 71745711
APN: HOPE-000009-000091
- 6 Crockett Cir
- 3 Bancroft Park
- 2 Northrop St
- 209 Mendon St Unit st
- 19 Oak St
- 54 Hill St
- 101 Jones Rd Unit 101
- 75 Jones Rd
- 6 Steel Rd
- 0 West St
- 8 Country Club Ln Unit B
- 9 Country Club Ln Unit A
- 29 Miscoe Rd
- 29 Cunniff Ave
- 168 Laurelwood Dr Unit 168
- 116 Adin St
- 142 Laurelwood Dr Unit 142
- 2 Spruce Cir
- 25 Country Club Ln Unit B
- 23 Iadarola Ave
