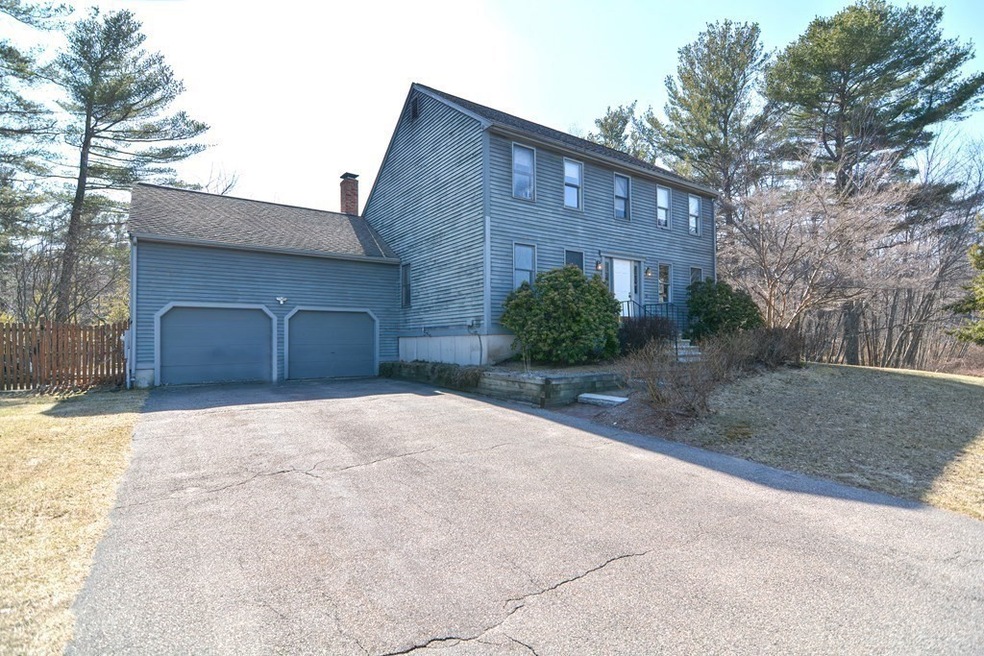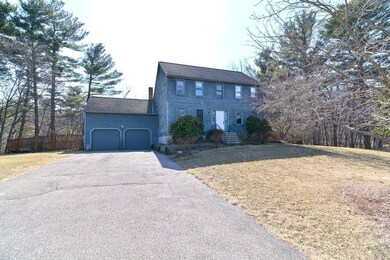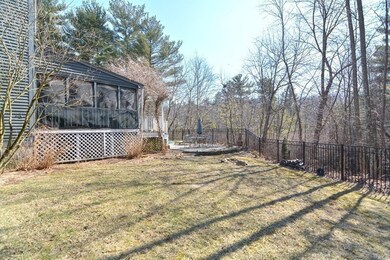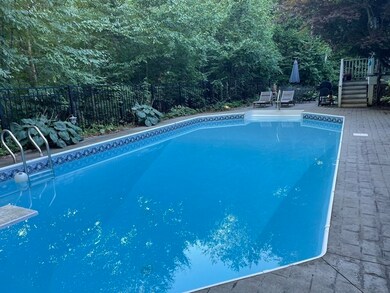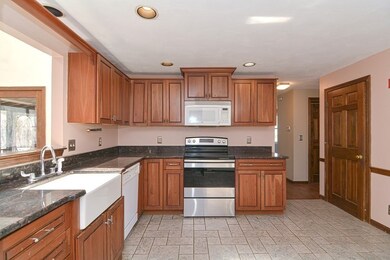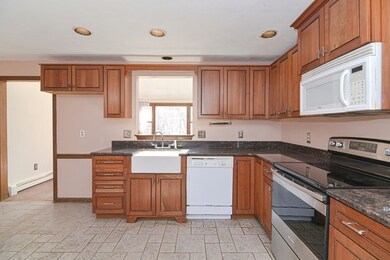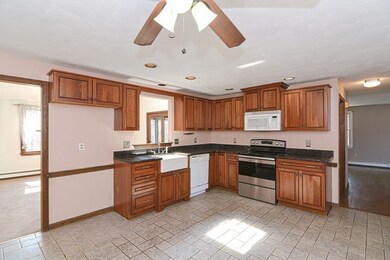
8 Moore Rd Hopedale, MA 01747
Highlights
- Medical Services
- Colonial Architecture
- Wooded Lot
- In Ground Pool
- Property is near public transit
- Vaulted Ceiling
About This Home
As of April 2023This spacious Salt Box Colonial in Hopedale is located in a very popular neighborhood. The home offers a great floor plan. The first floor level includes an updated Kitchen with granite counters & tile flooring, Front to Back Living Room, Dining Room, half Bathroom and a Family Room with a vaulted ceiling, skylights, Fireplace and a slider to the screened porch that overlooks the fenced backyard and pool. The 2nd floor offers 3 ample sized Bedrooms and 2 full Baths. There is a finished room in the lower level complete with a pool table that remains. Additional lower level space includes a laundry area, unfinished space for storage & utilities and a 2 Car Garage. The inground heated pool with a newer pump, interior lights and diving board will bring hours of enjoyment and make your home the place to be all summer long. Bring your design ideas to this home, make it your own and be ready for summer fun to begin.
Home Details
Home Type
- Single Family
Est. Annual Taxes
- $8,136
Year Built
- Built in 1987
Lot Details
- 0.64 Acre Lot
- Fenced
- Wooded Lot
- Property is zoned RA-1
Parking
- 2 Car Attached Garage
- Garage Door Opener
- Driveway
- Open Parking
- Off-Street Parking
Home Design
- Colonial Architecture
- Saltbox Architecture
- Frame Construction
- Shingle Roof
- Radon Mitigation System
- Concrete Perimeter Foundation
Interior Spaces
- 1,952 Sq Ft Home
- Chair Railings
- Vaulted Ceiling
- Ceiling Fan
- Skylights
- Recessed Lighting
- Sliding Doors
- Family Room with Fireplace
- Bonus Room
- Screened Porch
- Washer and Electric Dryer Hookup
Kitchen
- Range<<rangeHoodToken>>
- Dishwasher
- Solid Surface Countertops
Flooring
- Wood
- Wall to Wall Carpet
- Ceramic Tile
- Vinyl
Bedrooms and Bathrooms
- 3 Bedrooms
- Primary bedroom located on second floor
- Dual Closets
- Walk-In Closet
- <<tubWithShowerToken>>
Basement
- Basement Fills Entire Space Under The House
- Exterior Basement Entry
- Laundry in Basement
Outdoor Features
- In Ground Pool
- Bulkhead
Location
- Property is near public transit
Utilities
- No Cooling
- 4 Heating Zones
- Heating System Uses Oil
- Baseboard Heating
Listing and Financial Details
- Assessor Parcel Number M:0009 B:0091 L:0,1548316
Community Details
Overview
- No Home Owners Association
Amenities
- Medical Services
- Shops
Recreation
- Park
- Jogging Path
- Bike Trail
Ownership History
Purchase Details
Purchase Details
Purchase Details
Purchase Details
Similar Homes in the area
Home Values in the Area
Average Home Value in this Area
Purchase History
| Date | Type | Sale Price | Title Company |
|---|---|---|---|
| Deed | -- | -- | |
| Deed | $203,000 | -- | |
| Deed | $186,000 | -- | |
| Deed | $222,430 | -- |
Mortgage History
| Date | Status | Loan Amount | Loan Type |
|---|---|---|---|
| Open | $50,000 | Second Mortgage Made To Cover Down Payment | |
| Open | $435,000 | Purchase Money Mortgage | |
| Closed | $318,750 | New Conventional | |
| Closed | $100,000 | No Value Available | |
| Closed | $75,000 | No Value Available | |
| Closed | $20,000 | No Value Available | |
| Previous Owner | $20,000 | No Value Available | |
| Previous Owner | $171,600 | No Value Available |
Property History
| Date | Event | Price | Change | Sq Ft Price |
|---|---|---|---|---|
| 04/27/2023 04/27/23 | Sold | $585,000 | +1.8% | $300 / Sq Ft |
| 03/27/2023 03/27/23 | Pending | -- | -- | -- |
| 03/23/2023 03/23/23 | For Sale | $574,900 | +53.3% | $295 / Sq Ft |
| 11/14/2014 11/14/14 | Sold | $375,000 | 0.0% | $188 / Sq Ft |
| 10/02/2014 10/02/14 | Pending | -- | -- | -- |
| 09/24/2014 09/24/14 | Off Market | $375,000 | -- | -- |
| 09/18/2014 09/18/14 | For Sale | $379,900 | -- | $191 / Sq Ft |
Tax History Compared to Growth
Tax History
| Year | Tax Paid | Tax Assessment Tax Assessment Total Assessment is a certain percentage of the fair market value that is determined by local assessors to be the total taxable value of land and additions on the property. | Land | Improvement |
|---|---|---|---|---|
| 2025 | $9,602 | $578,100 | $197,800 | $380,300 |
| 2024 | $9,152 | $551,300 | $188,200 | $363,100 |
| 2023 | $8,136 | $503,800 | $185,100 | $318,700 |
| 2022 | $7,948 | $464,500 | $169,700 | $294,800 |
| 2021 | $6,502 | $427,000 | $154,200 | $272,800 |
| 2020 | $7,434 | $427,000 | $154,200 | $272,800 |
| 2019 | $7,047 | $401,100 | $154,200 | $246,900 |
| 2018 | $6,818 | $387,800 | $147,000 | $240,800 |
| 2017 | $3,010 | $369,000 | $140,100 | $228,900 |
| 2016 | $6,143 | $365,000 | $140,100 | $224,900 |
| 2015 | $5,767 | $347,800 | $130,600 | $217,200 |
Agents Affiliated with this Home
-
Joshua Lioce

Seller's Agent in 2023
Joshua Lioce
Lioce Properties Group
(508) 422-9750
34 in this area
479 Total Sales
-
Erin Herrick

Buyer's Agent in 2023
Erin Herrick
MAssachusetts Real Estate Group
(508) 523-6782
1 in this area
34 Total Sales
-
Heidi Wheeler
H
Seller's Agent in 2014
Heidi Wheeler
Mendon Local Realty
(508) 478-7756
4 Total Sales
-
Richard Casavant

Buyer's Agent in 2014
Richard Casavant
Casavant Realty Inc
(774) 217-3096
15 Total Sales
Map
Source: MLS Property Information Network (MLS PIN)
MLS Number: 73090480
APN: HOPE-000009-000091
- 6 Crockett Cir
- 3 Bancroft Park
- 2 Northrop St
- 209 Mendon St Unit st
- 19 Oak St
- 54 Hill St
- 101 Jones Rd Unit 101
- 75 Jones Rd
- 6 Steel Rd
- 0 West St
- 8 Country Club Ln Unit B
- 9 Country Club Ln Unit A
- 29 Miscoe Rd
- 29 Cunniff Ave
- 168 Laurelwood Dr Unit 168
- 116 Adin St
- 142 Laurelwood Dr Unit 142
- 2 Spruce Cir
- 25 Country Club Ln Unit B
- 23 Iadarola Ave
