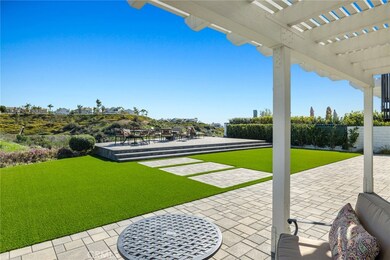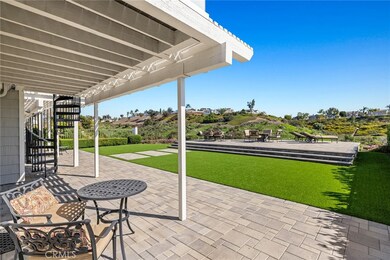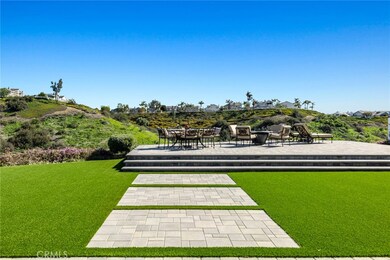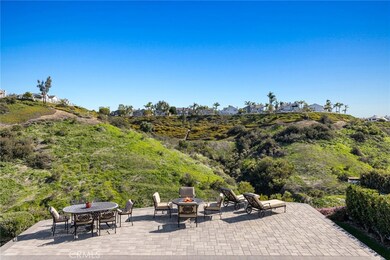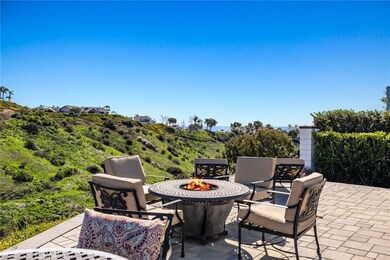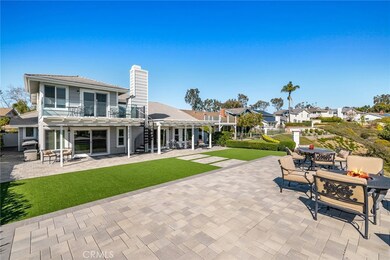
8 Ponders End Laguna Niguel, CA 92677
Beacon Hill NeighborhoodHighlights
- Ocean View
- Exercise
- Cape Cod Architecture
- John Malcom Elementary School Rated A
- Primary Bedroom Suite
- Deck
About This Home
As of September 2023Ocean View Beacon Hill Pointe home with dual master bedrooms (one on main floor). This 4 bedroom, 3.5 bath home is situated in a wonderful spot of a single loaded cul-de-sac. Angled just the right way on the lot to take in blue water and blue sky views as well as a serene hillside and canyon views, extra special & colorful during a Spring super bloom. This traditional floor plan has a grand double door entry bringing you into the living and formal dining areas both with cathedral ceilings. The remodeled and upgraded kitchen has new appliances. Enjoy breakfast while sitting at your expansive, center island or in your kitchen nook looking out at the scenic garden view.The large back yard has been totally redone with beautiful pavers and an added spiral staircase to the deck upstairs for maximizing sunset/ocean views! Back inside, you can cozy up to the warm fireplace with white washed brick accents in the family room and be drenched in sunlight from the skylights above. The main floor also hosts a half bath, a large master bedroom with glass sliders going out to the back patio, a full en suite bathroom and a three car garage with an extra long driveway. Glide up the stairs to a modified master bedroom with ocean views, attached deck and addition of a large master bathroom. Two additional bedrooms and a full bath complete the upstairs.Upgraded flooring, repiped with PEX and newer HVAC system. Enjoy all Beacon Hill has to offer including 3 swimming pools and spas and 6 lighted tennis courts.
Home Details
Home Type
- Single Family
Est. Annual Taxes
- $23,032
Year Built
- Built in 1983 | Remodeled
Lot Details
- 9,600 Sq Ft Lot
- Cul-De-Sac
- Landscaped
- Back Yard
HOA Fees
- $167 Monthly HOA Fees
Parking
- 3 Car Attached Garage
Property Views
- Ocean
- Panoramic
- City Lights
- Canyon
- Hills
Home Design
- Cape Cod Architecture
- Planned Development
- Slab Foundation
Interior Spaces
- 2,702 Sq Ft Home
- 2-Story Property
- Double Door Entry
- Sliding Doors
- Family Room with Fireplace
- Wood Flooring
- Laundry Room
Kitchen
- Convection Oven
- Electric Cooktop
- Dishwasher
- Kitchen Island
Bedrooms and Bathrooms
- 4 Bedrooms | 1 Primary Bedroom on Main
- Primary Bedroom Suite
- Double Master Bedroom
- Mirrored Closets Doors
Pool
- Exercise
- Spa
Outdoor Features
- Deck
- Patio
- Exterior Lighting
- Front Porch
Location
- Property is near a park
- Suburban Location
Schools
- Malcolm Elementary School
- Niguel Hills Middle School
- Dana Hills High School
Utilities
- Central Air
Listing and Financial Details
- Tax Lot 35
- Tax Tract Number 11215
- Assessor Parcel Number 65203108
- $20 per year additional tax assessments
Community Details
Overview
- Beacon Hill Planned Association, Phone Number (949) 248-4300
- Dana Pacific Mgmt HOA
- Beacon Hill Pointe Subdivision
Amenities
- Picnic Area
Recreation
- Community Playground
- Community Pool
- Community Spa
Ownership History
Purchase Details
Home Financials for this Owner
Home Financials are based on the most recent Mortgage that was taken out on this home.Purchase Details
Purchase Details
Home Financials for this Owner
Home Financials are based on the most recent Mortgage that was taken out on this home.Similar Homes in the area
Home Values in the Area
Average Home Value in this Area
Purchase History
| Date | Type | Sale Price | Title Company |
|---|---|---|---|
| Grant Deed | $1,231,000 | California Title Company | |
| Interfamily Deed Transfer | -- | -- | |
| Grant Deed | $385,000 | Old Republic Title Co |
Mortgage History
| Date | Status | Loan Amount | Loan Type |
|---|---|---|---|
| Previous Owner | $73,033 | New Conventional | |
| Previous Owner | $250,000 | Credit Line Revolving | |
| Previous Owner | $173,000 | Unknown | |
| Previous Owner | $129,362 | Unknown | |
| Previous Owner | $250,000 | Credit Line Revolving | |
| Previous Owner | $160,000 | No Value Available |
Property History
| Date | Event | Price | Change | Sq Ft Price |
|---|---|---|---|---|
| 09/18/2023 09/18/23 | Sold | $2,275,000 | +13.8% | $842 / Sq Ft |
| 09/05/2023 09/05/23 | Pending | -- | -- | -- |
| 08/29/2023 08/29/23 | For Sale | $1,999,000 | +62.4% | $740 / Sq Ft |
| 06/29/2017 06/29/17 | Sold | $1,231,000 | -3.0% | $456 / Sq Ft |
| 06/03/2017 06/03/17 | Pending | -- | -- | -- |
| 05/11/2017 05/11/17 | Price Changed | $1,269,000 | -5.9% | $470 / Sq Ft |
| 05/02/2017 05/02/17 | For Sale | $1,349,000 | -- | $499 / Sq Ft |
Tax History Compared to Growth
Tax History
| Year | Tax Paid | Tax Assessment Tax Assessment Total Assessment is a certain percentage of the fair market value that is determined by local assessors to be the total taxable value of land and additions on the property. | Land | Improvement |
|---|---|---|---|---|
| 2024 | $23,032 | $2,275,000 | $1,972,724 | $302,276 |
| 2023 | $13,985 | $1,389,892 | $1,131,444 | $258,448 |
| 2022 | $13,718 | $1,362,640 | $1,109,259 | $253,381 |
| 2021 | $13,452 | $1,335,922 | $1,087,509 | $248,413 |
| 2020 | $13,317 | $1,322,224 | $1,076,358 | $245,866 |
| 2019 | $13,378 | $1,296,299 | $1,055,253 | $241,046 |
| 2018 | $13,335 | $1,255,620 | $1,034,562 | $221,058 |
| 2017 | $3,068 | $300,275 | $159,191 | $141,084 |
| 2016 | $3,073 | $294,388 | $156,070 | $138,318 |
| 2015 | $2,978 | $289,967 | $153,726 | $136,241 |
| 2014 | $2,930 | $284,287 | $150,714 | $133,573 |
Agents Affiliated with this Home
-
Sari Ward

Seller's Agent in 2023
Sari Ward
First Team Real Estate
(949) 558-3100
61 in this area
174 Total Sales
-
T
Buyer's Agent in 2017
Tracey Fullenkamp
First Team Real Estate
Map
Source: California Regional Multiple Listing Service (CRMLS)
MLS Number: OC23160418
APN: 652-031-08

