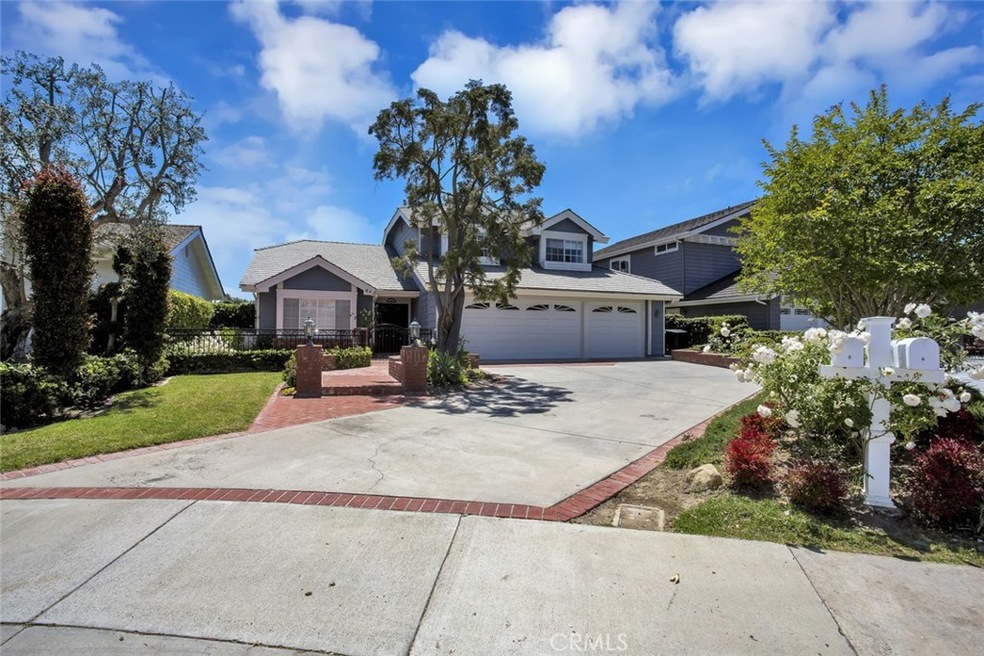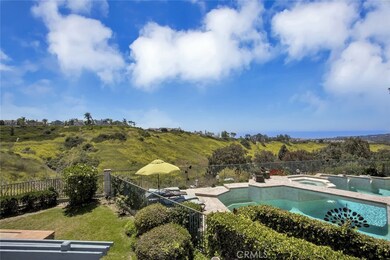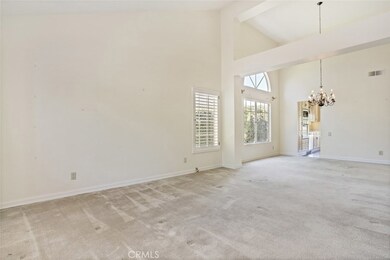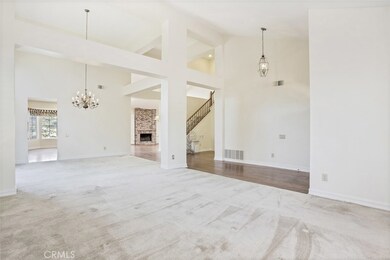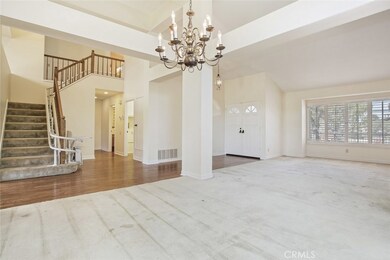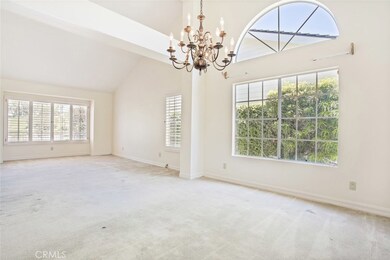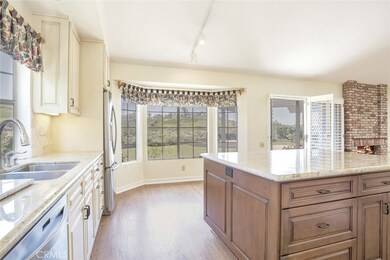
8 Ponders End Laguna Niguel, CA 92677
Beacon Hill NeighborhoodHighlights
- Ocean View
- Spa
- Updated Kitchen
- John Malcom Elementary School Rated A
- Primary Bedroom Suite
- Cape Cod Architecture
About This Home
As of September 2023Ocean View Beacon Hill Pointe home with dual master bedrooms (one on main floor) first time on the market in over a quarter of a century! This 4 bedroom, 3.5 bath home is situated in a wonderful spot of a single loaded cul-de-sac. Angled just the right way on the lot to take in blue water and blue sky views as well as a super bloomed out, yellow wild flower hill setting. This traditional floorplan has a grand double door entry bringing you into the living and formal dining areas both with cathedral ceilings. The remodeled and upgraded kitchen has a Bosch oven, stove and microwave. Enjoy breakfast while sitting at your expansive, center island or in your kitchen nook looking out at the scenic garden view. The large back yard has a trellised patio area, lovely garden space and a step up concrete deck primed for some lounge chairs. Back inside, you can cozy up to the warm red brick fireplace in the family room and be drenched in sunlight from the three skylights above. The main floor also hosts a half bath, a large master bedroom with glass sliders going out to the back patio, a full en suite bathroom and a three car garage. Glide up the stairs to a modified master bedroom with ocean views, attached deck and addition of a large master bathroom. Two additional bedrooms and a full bath complete the upstairs. Enjoy all Beacon Hill has to offer including 3 swimming pools and spas (one adult only) and 6 lighted tennis courts. This diamond in the rough can be yours to treasure.
Last Agent to Sell the Property
First Team Real Estate License #01774861 Listed on: 05/02/2017

Last Buyer's Agent
Tracey Fullenkamp
First Team Real Estate License #01870746

Home Details
Home Type
- Single Family
Est. Annual Taxes
- $23,032
Year Built
- Built in 1983
Lot Details
- 9,600 Sq Ft Lot
- Cul-De-Sac
- Wrought Iron Fence
- Lawn
- Back and Front Yard
HOA Fees
- $121 Monthly HOA Fees
Parking
- 3 Car Direct Access Garage
- Parking Available
- Three Garage Doors
Property Views
- Ocean
- Hills
- Neighborhood
Home Design
- Cape Cod Architecture
- Planned Development
Interior Spaces
- 2,702 Sq Ft Home
- 2-Story Property
- Built-In Features
- High Ceiling
- Double Door Entry
- Sliding Doors
- Family Room Off Kitchen
- Living Room with Fireplace
- Dining Room
- Laundry Room
Kitchen
- Updated Kitchen
- Open to Family Room
- Eat-In Kitchen
- Breakfast Bar
- Microwave
- Kitchen Island
- Granite Countertops
Bedrooms and Bathrooms
- 4 Bedrooms | 1 Primary Bedroom on Main
- Primary Bedroom Suite
- Double Master Bedroom
- Converted Bedroom
- Bathtub
Accessible Home Design
- Grab Bar In Bathroom
- Lowered Light Switches
Outdoor Features
- Spa
- Deck
- Concrete Porch or Patio
- Exterior Lighting
Schools
- Malcom Elementary School
- Niguel Hills Middle School
- Dana Hills High School
Additional Features
- Property is near a park
- Central Heating and Cooling System
Listing and Financial Details
- Tax Lot 35
- Tax Tract Number 11215
- Assessor Parcel Number 65203108
Community Details
Overview
- Beacon Hill Planned Association, Phone Number (949) 248-4300
Recreation
- Tennis Courts
- Community Pool
- Community Spa
Ownership History
Purchase Details
Home Financials for this Owner
Home Financials are based on the most recent Mortgage that was taken out on this home.Purchase Details
Purchase Details
Home Financials for this Owner
Home Financials are based on the most recent Mortgage that was taken out on this home.Similar Homes in the area
Home Values in the Area
Average Home Value in this Area
Purchase History
| Date | Type | Sale Price | Title Company |
|---|---|---|---|
| Grant Deed | $1,231,000 | California Title Company | |
| Interfamily Deed Transfer | -- | -- | |
| Grant Deed | $385,000 | Old Republic Title Co |
Mortgage History
| Date | Status | Loan Amount | Loan Type |
|---|---|---|---|
| Previous Owner | $73,033 | New Conventional | |
| Previous Owner | $250,000 | Credit Line Revolving | |
| Previous Owner | $173,000 | Unknown | |
| Previous Owner | $129,362 | Unknown | |
| Previous Owner | $250,000 | Credit Line Revolving | |
| Previous Owner | $160,000 | No Value Available |
Property History
| Date | Event | Price | Change | Sq Ft Price |
|---|---|---|---|---|
| 09/18/2023 09/18/23 | Sold | $2,275,000 | +13.8% | $842 / Sq Ft |
| 09/05/2023 09/05/23 | Pending | -- | -- | -- |
| 08/29/2023 08/29/23 | For Sale | $1,999,000 | +62.4% | $740 / Sq Ft |
| 06/29/2017 06/29/17 | Sold | $1,231,000 | -3.0% | $456 / Sq Ft |
| 06/03/2017 06/03/17 | Pending | -- | -- | -- |
| 05/11/2017 05/11/17 | Price Changed | $1,269,000 | -5.9% | $470 / Sq Ft |
| 05/02/2017 05/02/17 | For Sale | $1,349,000 | -- | $499 / Sq Ft |
Tax History Compared to Growth
Tax History
| Year | Tax Paid | Tax Assessment Tax Assessment Total Assessment is a certain percentage of the fair market value that is determined by local assessors to be the total taxable value of land and additions on the property. | Land | Improvement |
|---|---|---|---|---|
| 2024 | $23,032 | $2,275,000 | $1,972,724 | $302,276 |
| 2023 | $13,985 | $1,389,892 | $1,131,444 | $258,448 |
| 2022 | $13,718 | $1,362,640 | $1,109,259 | $253,381 |
| 2021 | $13,452 | $1,335,922 | $1,087,509 | $248,413 |
| 2020 | $13,317 | $1,322,224 | $1,076,358 | $245,866 |
| 2019 | $13,378 | $1,296,299 | $1,055,253 | $241,046 |
| 2018 | $13,335 | $1,255,620 | $1,034,562 | $221,058 |
| 2017 | $3,068 | $300,275 | $159,191 | $141,084 |
| 2016 | $3,073 | $294,388 | $156,070 | $138,318 |
| 2015 | $2,978 | $289,967 | $153,726 | $136,241 |
| 2014 | $2,930 | $284,287 | $150,714 | $133,573 |
Agents Affiliated with this Home
-
Sari Ward

Seller's Agent in 2023
Sari Ward
First Team Real Estate
(949) 558-3100
61 in this area
174 Total Sales
-
T
Buyer's Agent in 2017
Tracey Fullenkamp
First Team Real Estate
Map
Source: California Regional Multiple Listing Service (CRMLS)
MLS Number: OC17095193
APN: 652-031-08
