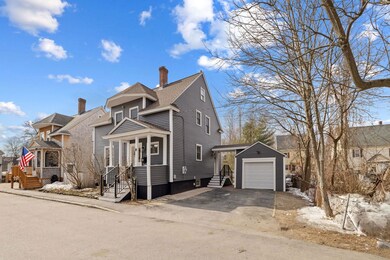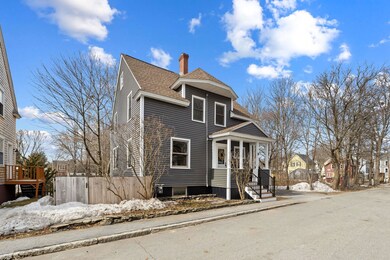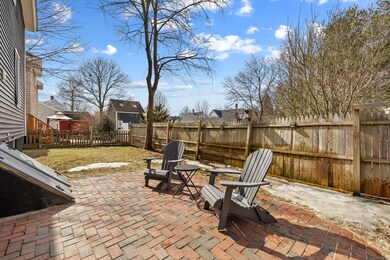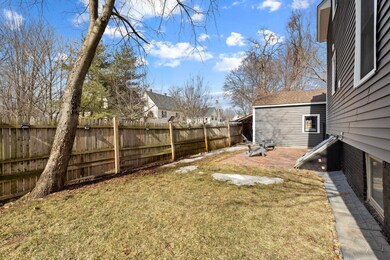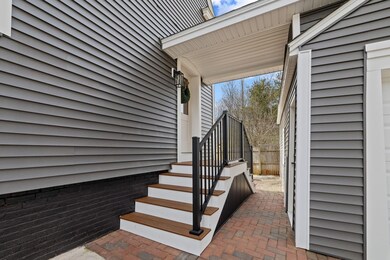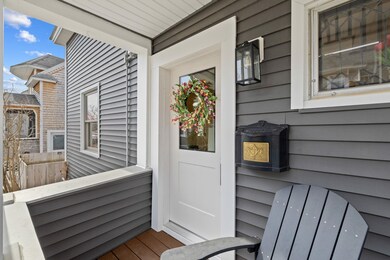
8 Redwood Ave Concord, NH 03301
South End NeighborhoodHighlights
- Wood Flooring
- Bonus Room
- Covered patio or porch
- New Englander Architecture
- Mud Room
- Skylights
About This Home
As of April 2025Welcome to this charming 3 bed/2 bath home on a quiet street in south Concord. This home has so much charm and character but has been completely renovated inside and out. The new kitchen has new stainless appliances, quartz counters and gray shaker cabinets. The large built in pantry, coffee bar and island give you everything you could need in a kitchen. The convenient 3/4 bath on the first floor also doubles as the laundry room with new stainless front load machines. The large dining area is bright and cheery for family dinners and opens up into the living room for easy entertaining. On the second floor you will find 3 large bedrooms with new carpet and a newly remodeled full bathroom. The 3rd floor is a massive bonus room which could be used for an office, playroom or den. The heating system was new in 2023. The siding and roof were installed in 2022. The fenced in yard and brick patio give you a private place to relax and enjoy the outside. The garage has a two new doors and a covered portico going to the house. The front porch and side stairs have been rebuild with trex decking and new railings. There is literally nothing left to do except move in! Open House On Sunday March 30th from 10am-11:30 am. The location is convenient to downtown, shopping, route 93 and Concord Hospital. Don't miss this one. Call today.
Last Agent to Sell the Property
Kara and Co - Real Broker NH,LLC License #042652 Listed on: 03/13/2025
Home Details
Home Type
- Single Family
Est. Annual Taxes
- $4,890
Year Built
- Built in 1910
Lot Details
- 3,485 Sq Ft Lot
- Property is Fully Fenced
- Level Lot
- Property is zoned RD
Parking
- 1 Car Garage
- Driveway
- Off-Street Parking
Home Design
- New Englander Architecture
- Brick Foundation
- Wood Frame Construction
- Shingle Roof
- Vinyl Siding
Interior Spaces
- Property has 3 Levels
- Ceiling Fan
- Skylights
- Mud Room
- Living Room
- Dining Area
- Bonus Room
- Basement
- Interior Basement Entry
- Walk-In Attic
Kitchen
- Gas Range
- Microwave
- Dishwasher
- Kitchen Island
Flooring
- Wood
- Carpet
- Vinyl Plank
Bedrooms and Bathrooms
- 3 Bedrooms
Laundry
- Laundry on main level
- Dryer
- Washer
Home Security
- Carbon Monoxide Detectors
- Fire and Smoke Detector
Outdoor Features
- Covered patio or porch
Schools
- Abbot-Downing Elementary School
- Rundlett Middle School
- Concord High School
Utilities
- Radiator
- Heating System Uses Steam
- Gas Available
- High Speed Internet
Listing and Financial Details
- Legal Lot and Block 9 / z
- Assessor Parcel Number 744
Ownership History
Purchase Details
Home Financials for this Owner
Home Financials are based on the most recent Mortgage that was taken out on this home.Purchase Details
Home Financials for this Owner
Home Financials are based on the most recent Mortgage that was taken out on this home.Purchase Details
Home Financials for this Owner
Home Financials are based on the most recent Mortgage that was taken out on this home.Similar Homes in Concord, NH
Home Values in the Area
Average Home Value in this Area
Purchase History
| Date | Type | Sale Price | Title Company |
|---|---|---|---|
| Warranty Deed | $520,000 | None Available | |
| Warranty Deed | $520,000 | None Available | |
| Warranty Deed | $325,000 | None Available | |
| Warranty Deed | $325,000 | None Available | |
| Warranty Deed | $325,000 | None Available | |
| Warranty Deed | $69,000 | -- | |
| Warranty Deed | $69,000 | -- |
Mortgage History
| Date | Status | Loan Amount | Loan Type |
|---|---|---|---|
| Open | $494,000 | Purchase Money Mortgage | |
| Closed | $494,000 | Purchase Money Mortgage | |
| Previous Owner | $25,500 | Unknown | |
| Previous Owner | $164,000 | Unknown | |
| Previous Owner | $65,550 | Purchase Money Mortgage |
Property History
| Date | Event | Price | Change | Sq Ft Price |
|---|---|---|---|---|
| 04/29/2025 04/29/25 | Sold | $520,000 | 0.0% | $338 / Sq Ft |
| 04/12/2025 04/12/25 | Off Market | $519,900 | -- | -- |
| 03/16/2025 03/16/25 | For Sale | $519,900 | 0.0% | $338 / Sq Ft |
| 03/15/2025 03/15/25 | Off Market | $519,900 | -- | -- |
| 03/14/2025 03/14/25 | For Sale | $519,900 | 0.0% | $338 / Sq Ft |
| 03/14/2025 03/14/25 | Off Market | $519,900 | -- | -- |
| 03/13/2025 03/13/25 | For Sale | $519,900 | +60.0% | $338 / Sq Ft |
| 12/20/2024 12/20/24 | Sold | $325,000 | -1.5% | $230 / Sq Ft |
| 12/11/2024 12/11/24 | Pending | -- | -- | -- |
| 12/05/2024 12/05/24 | For Sale | $329,900 | -- | $233 / Sq Ft |
Tax History Compared to Growth
Tax History
| Year | Tax Paid | Tax Assessment Tax Assessment Total Assessment is a certain percentage of the fair market value that is determined by local assessors to be the total taxable value of land and additions on the property. | Land | Improvement |
|---|---|---|---|---|
| 2024 | $4,890 | $176,600 | $79,700 | $96,900 |
| 2023 | $4,743 | $176,600 | $79,700 | $96,900 |
| 2022 | $4,572 | $176,600 | $79,700 | $96,900 |
| 2021 | $4,846 | $192,900 | $79,700 | $113,200 |
| 2020 | $4,359 | $162,900 | $63,600 | $99,300 |
| 2019 | $4,006 | $144,200 | $59,100 | $85,100 |
| 2018 | $3,975 | $141,000 | $59,100 | $81,900 |
| 2017 | $12,453 | $135,200 | $59,100 | $76,100 |
| 2016 | $3,654 | $132,200 | $59,100 | $73,100 |
| 2015 | $3,428 | $126,500 | $57,900 | $68,600 |
| 2014 | $3,389 | $126,500 | $57,900 | $68,600 |
| 2013 | -- | $125,800 | $57,900 | $67,900 |
| 2012 | -- | $125,500 | $57,900 | $67,600 |
Agents Affiliated with this Home
-
Kara Carrier

Seller's Agent in 2025
Kara Carrier
Kara and Co - Real Broker NH,LLC
(603) 235-5243
2 in this area
121 Total Sales
-
Timothy McGibbon

Buyer's Agent in 2025
Timothy McGibbon
Gibson Sotheby's International Realty
(603) 400-5180
1 in this area
50 Total Sales
-
Carl Krukoff

Seller's Agent in 2024
Carl Krukoff
SRE Brokers
(603) 380-0731
1 in this area
90 Total Sales
Map
Source: PrimeMLS
MLS Number: 5032134
APN: CNCD-000030-000002-000028

