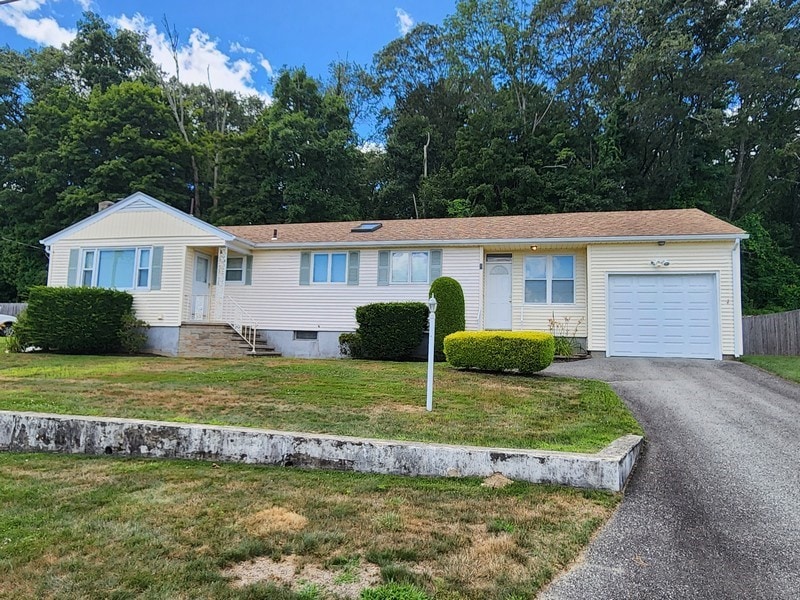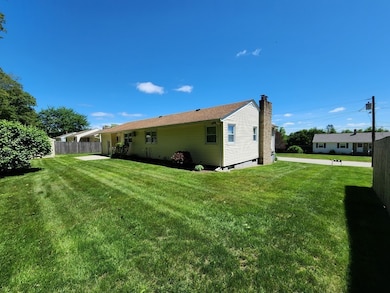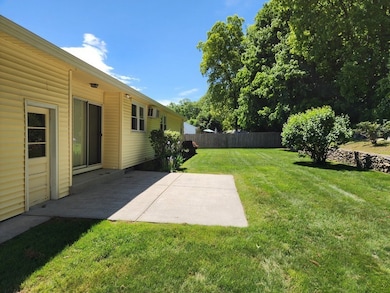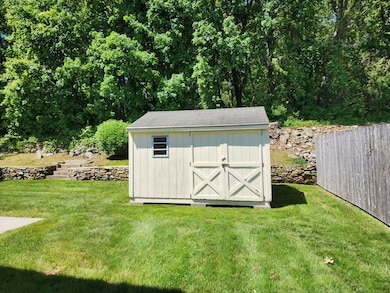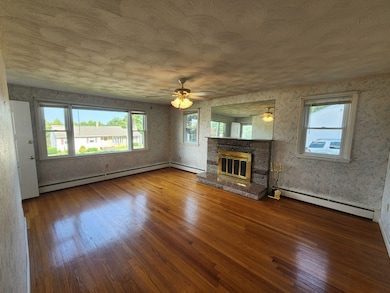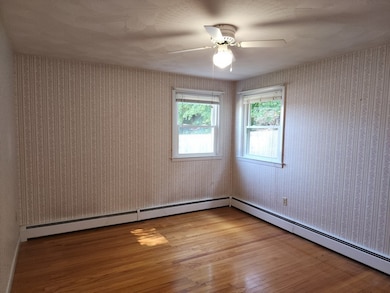
8 Rose Hill Dr Johnston, RI 02919
Thornton NeighborhoodEstimated payment $2,381/month
Highlights
- Hot Property
- Recreation Facilities
- 1 Car Attached Garage
- Wood Flooring
- Skylights
- Cooling System Mounted In Outer Wall Opening
About This Home
Welcome to 8 Rose Hill Drive, built in 1963, this Ranch style home conveniently located, off Atwood Avenue, with easy access to I-295, shopping, schools and much more. This home has been well maintained throughout the years inside and out! Some of the updates over the years were a newer roof, updated kitchen with newer cabinets and appliances and newer vinyl replacement windows. This home also has an attached one car garage, which leads to an oversized heated breezeway which could be transformed into a kid's playroom or home office. Well maintained yard with an additional storage shed and patio for your outdoor gatherings. Also has an oversize basement with lots of storage space for future possibilities. The street card states it has 2 bedrooms; a third room can easily be retransformed back to a bedroom as it used to be. Original hardwood floors throughout, oversize living room with a fireplace. And many, many more features, schedule your showing, this property won't last long!
Home Details
Home Type
- Single Family
Est. Annual Taxes
- $5,317
Year Built
- Built in 1963
Lot Details
- Property is zoned R20
Parking
- 1 Car Attached Garage
- Driveway
Home Design
- Vinyl Siding
- Concrete Perimeter Foundation
Interior Spaces
- 1-Story Property
- Skylights
- Stone Fireplace
- Storm Doors
Flooring
- Wood
- Ceramic Tile
- Vinyl
Bedrooms and Bathrooms
- 2 Bedrooms
- 1 Full Bathroom
- Bathtub with Shower
Unfinished Basement
- Basement Fills Entire Space Under The House
- Interior Basement Entry
Outdoor Features
- Patio
- Breezeway
Utilities
- Cooling System Mounted In Outer Wall Opening
- Heating System Uses Oil
- Baseboard Heating
- 100 Amp Service
- Electric Water Heater
- Cesspool
Listing and Financial Details
- Legal Lot and Block 226 / //
- Assessor Parcel Number 8ROSEHILLDRJOHN
Community Details
Amenities
- Shops
- Restaurant
- Public Transportation
Recreation
- Recreation Facilities
Map
Home Values in the Area
Average Home Value in this Area
Tax History
| Year | Tax Paid | Tax Assessment Tax Assessment Total Assessment is a certain percentage of the fair market value that is determined by local assessors to be the total taxable value of land and additions on the property. | Land | Improvement |
|---|---|---|---|---|
| 2024 | $5,317 | $347,500 | $91,500 | $256,000 |
| 2023 | $5,317 | $347,500 | $91,500 | $256,000 |
| 2022 | $3,058 | $220,700 | $70,200 | $150,500 |
| 2021 | $5,129 | $220,700 | $70,200 | $150,500 |
| 2018 | $4,959 | $180,400 | $55,200 | $125,200 |
| 2016 | $6,561 | $180,400 | $55,200 | $125,200 |
| 2015 | $5,244 | $180,900 | $57,700 | $123,200 |
| 2014 | $2,868 | $180,900 | $57,700 | $123,200 |
| 2013 | $5,201 | $180,900 | $57,700 | $123,200 |
Property History
| Date | Event | Price | Change | Sq Ft Price |
|---|---|---|---|---|
| 07/19/2025 07/19/25 | For Sale | $349,900 | -- | $126 / Sq Ft |
Purchase History
| Date | Type | Sale Price | Title Company |
|---|---|---|---|
| Warranty Deed | $110,000 | -- | |
| Warranty Deed | $110,000 | -- |
Mortgage History
| Date | Status | Loan Amount | Loan Type |
|---|---|---|---|
| Open | $25,000 | No Value Available | |
| Closed | $25,000 | Purchase Money Mortgage |
Similar Homes in Johnston, RI
Source: State-Wide MLS
MLS Number: 1390351
APN: JOHN-000044-000000-000226
- 363 Simmonsville Ave
- 125 Federal Way
- 23 Starr St Unit B
- 23 Starr St Unit D
- 1535 Atwood Ave
- 94 Simmonsville Ave Unit ABC
- 94 Simmonsville Ave
- 24 Calumet Ave
- 75 Pocasset St
- 1230 Plainfield St
- 6 Westwood Manor Dr
- 100 Elena St
- 694 Killingly St Unit 696
- 53 Mercy St
- 121 Farmington Ave Unit 3
- 45 Berry St Unit B
- 585 Plainfield St Unit 1
- 190 Gladstone St Unit 2
- 1536 Cranston St Unit 3
- 184 Woonasquatucket Ave
