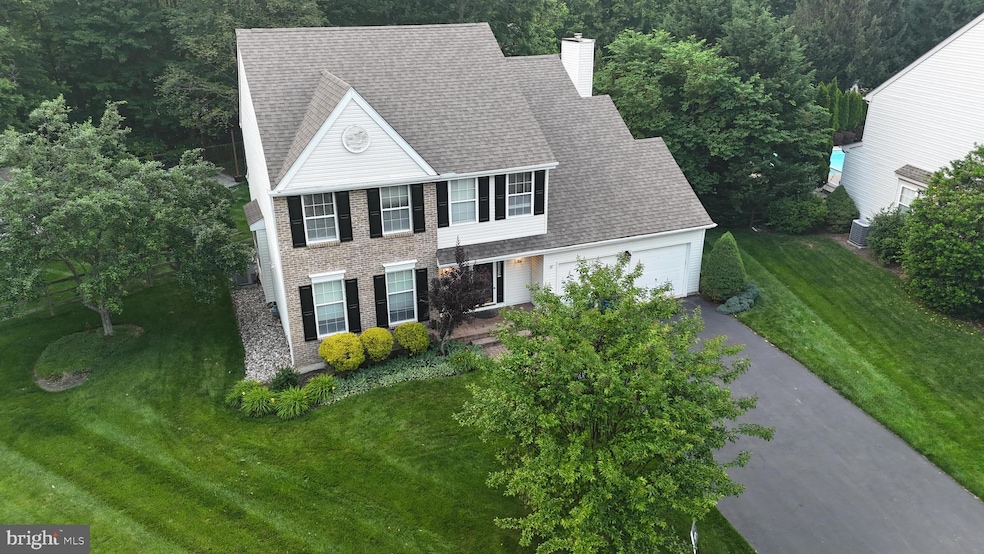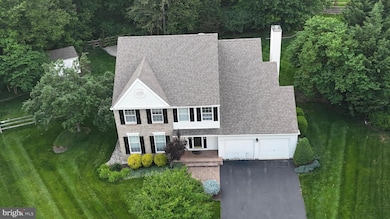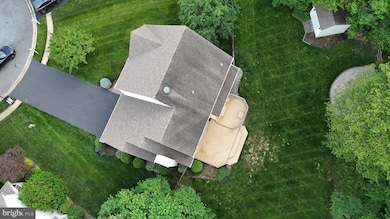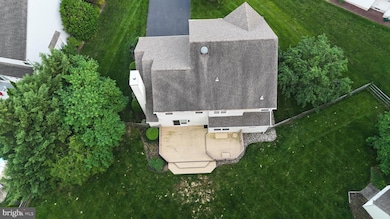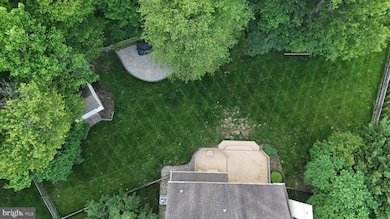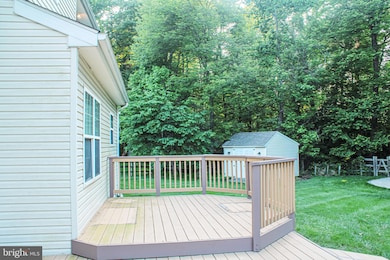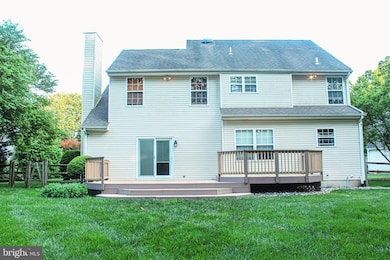
8 Spur Ridge Ct Newark, DE 19702
Glasgow NeighborhoodEstimated payment $3,286/month
Highlights
- Colonial Architecture
- Community Pool
- Level Entry For Accessibility
- 1 Fireplace
- 2 Car Direct Access Garage
- Forced Air Heating and Cooling System
About This Home
Welcome to this spacious 4-Bedroom Home with an expansive Yard!
Welcome to this beautifully maintained 4-bedroom, 2.5-bathroom home nestled in a quiet and friendly neighborhood. With a generous floor plan and a large, private yard, this home offers the perfect blend of comfort, functionality, and outdoor enjoyment.
Inside, you'll find a bright and open layout featuring a spacious living room, formal dining area, and a cozy family room ideal for relaxing or entertaining. The well-appointed kitchen boasts modern appliances, ample cabinetry, and a convenient breakfast nook.
Upstairs, the primary suite provides a peaceful retreat with a private en-suite bathroom and walk-in closet. Three additional bedrooms offer flexibility for family, guests, or a home office, and a second full bath that ensures everyone has their own space.
Step outside to a large, fenced backyard – perfect for entertainment, relaxing, pets, gardening, or summer barbecues. Whether you're hosting gatherings or enjoying quiet evenings under the stars, this yard is your private oasis.
Additional attractive features include a 2-car garage, main-level laundry, and central heating and cooling.
Don’t miss this opportunity to own a move-in-ready home with space to grow, inside and out!
Home Details
Home Type
- Single Family
Est. Annual Taxes
- $3,542
Year Built
- Built in 1995
Lot Details
- 0.42 Acre Lot
- Lot Dimensions are 49.00 x 189.90
- Property is zoned NC21
HOA Fees
- $28 Monthly HOA Fees
Parking
- 2 Car Direct Access Garage
- Front Facing Garage
- Driveway
- On-Street Parking
Home Design
- Colonial Architecture
- Brick Exterior Construction
- Aluminum Siding
- Vinyl Siding
- Concrete Perimeter Foundation
Interior Spaces
- 2,375 Sq Ft Home
- Property has 3 Levels
- 1 Fireplace
- Basement
- Connecting Stairway
Kitchen
- Built-In Microwave
- Freezer
- Ice Maker
- Dishwasher
- Disposal
Bedrooms and Bathrooms
- 4 Bedrooms
Accessible Home Design
- Level Entry For Accessibility
Schools
- Brader Elementary School
- Gauger-Cobbs Middle School
- Glasgow High School
Utilities
- Forced Air Heating and Cooling System
- Natural Gas Water Heater
- No Septic System
Listing and Financial Details
- Tax Lot 156
- Assessor Parcel Number 11-017.10-156
Community Details
Overview
- Thornwood Subdivision
Recreation
- Community Pool
Map
Home Values in the Area
Average Home Value in this Area
Tax History
| Year | Tax Paid | Tax Assessment Tax Assessment Total Assessment is a certain percentage of the fair market value that is determined by local assessors to be the total taxable value of land and additions on the property. | Land | Improvement |
|---|---|---|---|---|
| 2024 | $3,851 | $87,500 | $15,300 | $72,200 |
| 2023 | $3,760 | $87,500 | $15,300 | $72,200 |
| 2022 | $3,738 | $87,500 | $15,300 | $72,200 |
| 2021 | $3,660 | $87,500 | $15,300 | $72,200 |
| 2020 | $3,568 | $87,500 | $15,300 | $72,200 |
| 2019 | $3,360 | $87,500 | $15,300 | $72,200 |
| 2018 | $3,098 | $87,500 | $15,300 | $72,200 |
| 2017 | $2,993 | $87,500 | $15,300 | $72,200 |
| 2016 | $2,965 | $87,500 | $15,300 | $72,200 |
| 2015 | $2,710 | $87,500 | $15,300 | $72,200 |
| 2014 | $2,721 | $87,500 | $15,300 | $72,200 |
Property History
| Date | Event | Price | Change | Sq Ft Price |
|---|---|---|---|---|
| 07/08/2025 07/08/25 | Price Changed | $535,000 | -1.8% | $225 / Sq Ft |
| 06/06/2025 06/06/25 | For Sale | $545,000 | +65.2% | $229 / Sq Ft |
| 09/05/2014 09/05/14 | Sold | $330,000 | -2.9% | $139 / Sq Ft |
| 07/30/2014 07/30/14 | Pending | -- | -- | -- |
| 07/30/2014 07/30/14 | For Sale | $339,995 | 0.0% | $143 / Sq Ft |
| 07/01/2014 07/01/14 | Price Changed | $339,995 | 0.0% | $143 / Sq Ft |
| 06/14/2014 06/14/14 | Price Changed | $340,000 | -2.9% | $143 / Sq Ft |
| 06/08/2014 06/08/14 | For Sale | $350,000 | -- | $147 / Sq Ft |
Purchase History
| Date | Type | Sale Price | Title Company |
|---|---|---|---|
| Deed | $330,000 | Kirsh Title Svcs | |
| Deed | $291,000 | -- |
Mortgage History
| Date | Status | Loan Amount | Loan Type |
|---|---|---|---|
| Open | $405,000 | New Conventional | |
| Closed | $280,000 | New Conventional | |
| Closed | $100,924 | Unknown | |
| Previous Owner | $263,000 | Unknown | |
| Previous Owner | $232,800 | Purchase Money Mortgage | |
| Closed | $43,600 | No Value Available |
Similar Homes in Newark, DE
Source: Bright MLS
MLS Number: DENC2082770
APN: 11-017.10-156
- 11 Charles Pointe
- 106 Autumn Horseshoe Bend
- 27 Stoddard Dr
- 311 Norman Dr
- 2809 Waters Edge Dr Unit 260
- 2902 Waters Edge Dr Unit 261
- 1908 Waters Edge Dr Unit 129
- 2002 Waters Edge Dr Unit 2002
- 2004 Waters Edge Dr Unit 135
- 1707 Waters Edge Dr Unit 7
- 209 Waters Edge Dr Unit 20
- 305 Waters Edge Dr Unit 305
- 183 Mccormick Blvd
- 155 Coopers Dr
- 10 Castlegate Ct
- 22 Dalton Dr
- 2221 Pleasant Valley Rd
- 101 Glencoe Ct
- 6 Thunder Gulch
- 1078 La Grange Pkwy
- 6502 Winterhaven Dr
- 41 Winterhaven Dr
- 403 Cobble Creek Curve
- 20 Glen Avon Dr
- 1777 Brigade Ct
- 354 N Barrington Ct
- 521 Davis Fls Dr
- 521 Davis Falls Dr
- 64 Welsh Tract Rd Unit 207
- 60 Welsh Tract Rd Unit 105
- 714 S College Ave
- 2103 Rivers Dr
- 169 Thomas Jefferson Terrace
- 439 Muddy Ln
- 4301 Stonegate Blvd
- 24 Marvin Dr
- 200 Vinings Way
- 103 Courtney Dr
- 2 Burleigh Ct
- 900 Woodchuck Place
