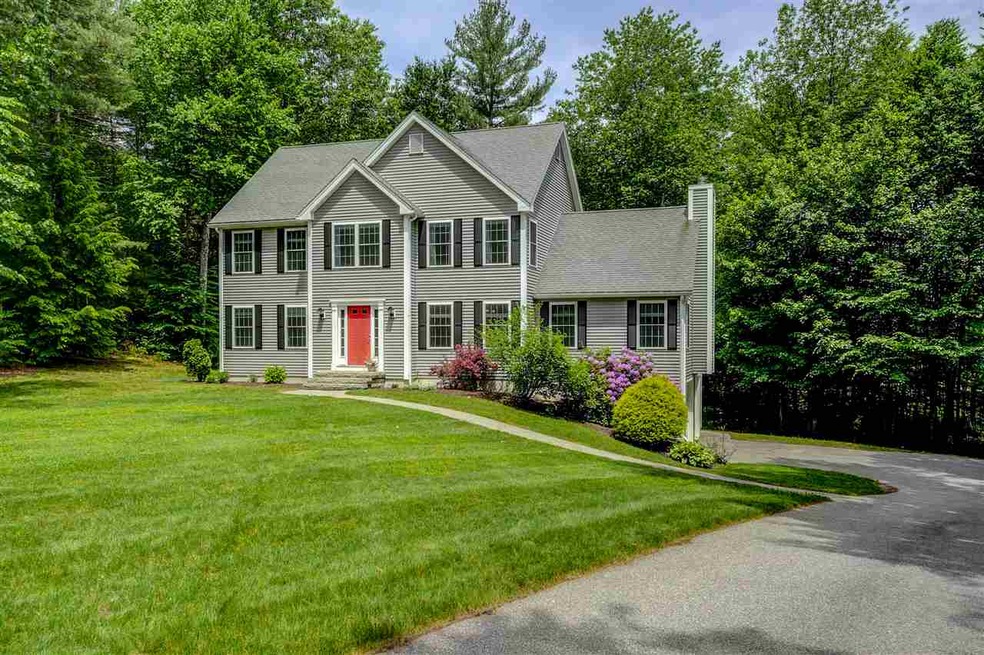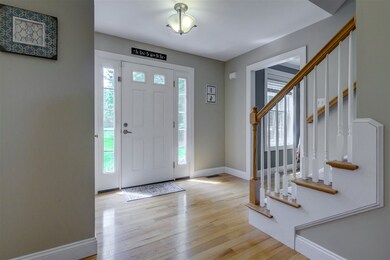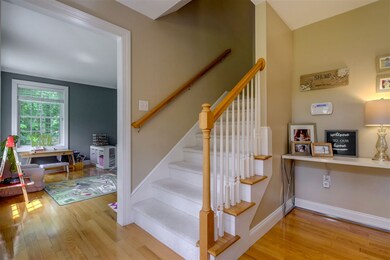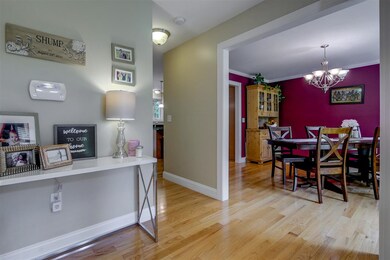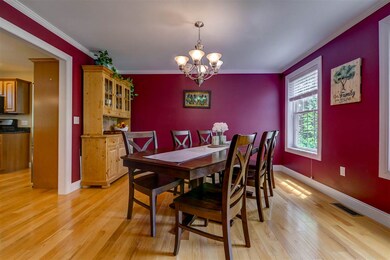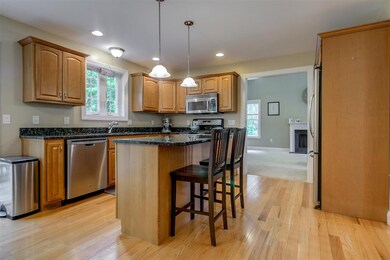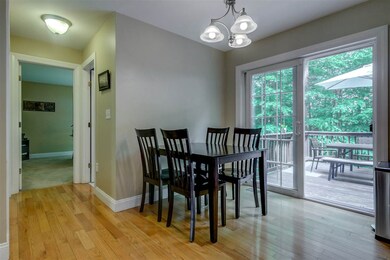
8 Squire Way South Hampton, NH 03827
Highlights
- Sauna
- Colonial Architecture
- Cathedral Ceiling
- Cooperative Middle School Rated A-
- Deck
- Wood Flooring
About This Home
As of January 2024The quintessential, New England Colonial, situated at the end of a cul-de-sac is here and ready for it's new owners. Set way back on lush green front lawn, this is truly a lovely home, which has been meticulously maintained. You'll enjoy the granite kitchen, expansive opening to the vaulted family room with wood burning fireplace, formal dining room, dedicated office and either formal living room or play room all on the main living level. No more basement for the laundry as it's right off the half bath on the 1st floor. Upstairs you'll find a true master suite with walk-in closet, double vanity master bath and soaking tub. In the hall, there is a generous full bath to serve the other three bedrooms. Each room is light and bright with great closet space. If that isn't enough elbow room, you have the unfinished, walk-out basement with high ceilings, large windows and slider just calling for whatever touches you want to put on the house. Add your grill and you'll be running an entertainer's paradise with huge deck and brand new stone patio. Back up the moving truck, because this 2006 stunner is ready to move right in!
Last Agent to Sell the Property
Keller Williams Realty-Metropolitan License #061002 Listed on: 06/11/2018

Home Details
Home Type
- Single Family
Est. Annual Taxes
- $9,167
Year Built
- Built in 2006
Lot Details
- 1.15 Acre Lot
- Landscaped
- Lot Sloped Up
- Garden
- Property is zoned Z1RES
Parking
- 2 Car Direct Access Garage
Home Design
- Colonial Architecture
- Concrete Foundation
- Wood Frame Construction
- Shingle Roof
- Vinyl Siding
Interior Spaces
- 3-Story Property
- Central Vacuum
- Cathedral Ceiling
- Ceiling Fan
- Gas Fireplace
- Sauna
- Attic
Kitchen
- Electric Range
- Microwave
- Dishwasher
- Kitchen Island
Flooring
- Wood
- Carpet
- Ceramic Tile
Bedrooms and Bathrooms
- 4 Bedrooms
- Walk-In Closet
- Whirlpool Bathtub
Unfinished Basement
- Walk-Out Basement
- Interior Basement Entry
Home Security
- Home Security System
- Fire and Smoke Detector
Outdoor Features
- Deck
- Patio
Schools
- East Kingston Elementary School
- Cooperative Middle School
- Exeter High School
Utilities
- Forced Air Heating System
- Heating System Uses Gas
- 200+ Amp Service
- Private Water Source
- Electric Water Heater
- Private Sewer
Listing and Financial Details
- Legal Lot and Block 000027 / 000001
Ownership History
Purchase Details
Home Financials for this Owner
Home Financials are based on the most recent Mortgage that was taken out on this home.Purchase Details
Home Financials for this Owner
Home Financials are based on the most recent Mortgage that was taken out on this home.Purchase Details
Home Financials for this Owner
Home Financials are based on the most recent Mortgage that was taken out on this home.Purchase Details
Home Financials for this Owner
Home Financials are based on the most recent Mortgage that was taken out on this home.Similar Home in the area
Home Values in the Area
Average Home Value in this Area
Purchase History
| Date | Type | Sale Price | Title Company |
|---|---|---|---|
| Warranty Deed | $724,900 | None Available | |
| Warranty Deed | $724,900 | None Available | |
| Warranty Deed | $724,900 | None Available | |
| Warranty Deed | $460,000 | -- | |
| Warranty Deed | $460,000 | -- | |
| Warranty Deed | $460,000 | -- | |
| Warranty Deed | $415,000 | -- | |
| Warranty Deed | $415,000 | -- | |
| Warranty Deed | $415,000 | -- | |
| Warranty Deed | $409,000 | -- | |
| Warranty Deed | $409,000 | -- |
Mortgage History
| Date | Status | Loan Amount | Loan Type |
|---|---|---|---|
| Open | $579,920 | Purchase Money Mortgage | |
| Closed | $579,920 | Purchase Money Mortgage | |
| Previous Owner | $394,250 | New Conventional | |
| Previous Owner | $75,765 | Unknown |
Property History
| Date | Event | Price | Change | Sq Ft Price |
|---|---|---|---|---|
| 01/25/2024 01/25/24 | Sold | $724,900 | 0.0% | $282 / Sq Ft |
| 01/07/2024 01/07/24 | Pending | -- | -- | -- |
| 11/18/2023 11/18/23 | Price Changed | $724,900 | -3.3% | $282 / Sq Ft |
| 11/10/2023 11/10/23 | For Sale | $749,900 | +63.0% | $291 / Sq Ft |
| 09/28/2018 09/28/18 | Sold | $460,000 | 0.0% | $179 / Sq Ft |
| 09/04/2018 09/04/18 | Pending | -- | -- | -- |
| 08/23/2018 08/23/18 | For Sale | $459,900 | 0.0% | $179 / Sq Ft |
| 07/06/2018 07/06/18 | Pending | -- | -- | -- |
| 06/11/2018 06/11/18 | For Sale | $459,900 | +10.8% | $179 / Sq Ft |
| 06/29/2015 06/29/15 | Sold | $415,000 | 0.0% | $143 / Sq Ft |
| 05/04/2015 05/04/15 | Off Market | $415,000 | -- | -- |
| 04/23/2015 04/23/15 | For Sale | $419,900 | +2.7% | $145 / Sq Ft |
| 08/24/2012 08/24/12 | Sold | $409,000 | -4.9% | $159 / Sq Ft |
| 06/16/2012 06/16/12 | Pending | -- | -- | -- |
| 04/13/2012 04/13/12 | For Sale | $429,900 | -- | $167 / Sq Ft |
Tax History Compared to Growth
Tax History
| Year | Tax Paid | Tax Assessment Tax Assessment Total Assessment is a certain percentage of the fair market value that is determined by local assessors to be the total taxable value of land and additions on the property. | Land | Improvement |
|---|---|---|---|---|
| 2024 | $12,081 | $749,000 | $344,400 | $404,600 |
| 2023 | $11,975 | $475,400 | $185,500 | $289,900 |
| 2022 | $10,839 | $475,400 | $185,500 | $289,900 |
| 2021 | $10,464 | $475,400 | $185,500 | $289,900 |
| 2020 | $10,575 | $472,100 | $185,500 | $286,600 |
| 2019 | $10,632 | $472,100 | $185,500 | $286,600 |
| 2018 | $9,641 | $370,100 | $140,100 | $230,000 |
| 2017 | $9,167 | $370,100 | $140,100 | $230,000 |
| 2016 | $9,175 | $370,100 | $140,100 | $230,000 |
| 2015 | $9,167 | $370,100 | $140,100 | $230,000 |
| 2014 | $9,245 | $369,800 | $139,800 | $230,000 |
| 2013 | $8,857 | $357,700 | $131,900 | $225,800 |
Agents Affiliated with this Home
-

Seller's Agent in 2024
The Anastas Team
RE/MAX
(978) 729-2605
1 in this area
161 Total Sales
-

Buyer's Agent in 2024
Evan Douglass
KW Coastal and Lakes & Mountains Realty/Portsmouth
(603) 205-4463
2 in this area
186 Total Sales
-
R
Seller's Agent in 2018
RachNH Realty Group
Keller Williams Realty-Metropolitan
(978) 494-4989
1 in this area
397 Total Sales
-

Seller's Agent in 2015
Judith Drapeau
Lamacchia Realty, Inc.
(508) 633-1222
52 Total Sales
-
D
Seller's Agent in 2012
Diana Patton
The Gove Group Real Estate, LLC
-
J
Buyer's Agent in 2012
Judy Drapeau
Lamacchia Realty, Inc.
(508) 633-1222
5 in this area
39 Total Sales
Map
Source: PrimeMLS
MLS Number: 4699321
APN: EKIN-000001-000001-000027
