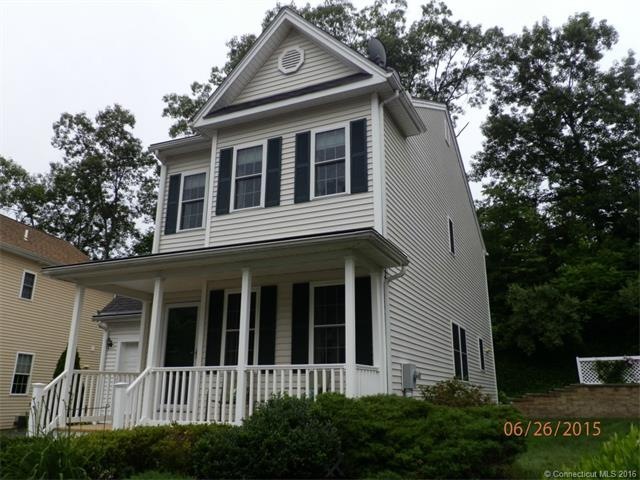
8 Sycamore Way Unit 8 Wallingford, CT 06492
Highlights
- Open Floorplan
- Attic
- 1 Car Attached Garage
- Deck
- Porch
- Home Security System
About This Home
As of April 2021Beautiful Bright Open Floor Plan - Colonial Detached Condo on a Cul-de Sac - This freshly painted home has hardwood throughout with 4 Bedrooms, 1 1/2 Baths, Stainless Steel Appliances, Finished Open Lower Level, Front Porch, Deck, Laundry on the Main Level - Included in the $100.00 condo monthly fee is lawn and landscaping maintenance.
Last Agent to Sell the Property
Coldwell Banker Realty License #REB.0756622 Listed on: 06/27/2015

Last Buyer's Agent
Karen Charest
Calcagni Real Estate License #RES.0763015
Property Details
Home Type
- Condominium
Est. Annual Taxes
- $5,773
Year Built
- Built in 2003
HOA Fees
- $100 Monthly HOA Fees
Home Design
- Vinyl Siding
- Radon Mitigation System
Interior Spaces
- 1,841 Sq Ft Home
- Open Floorplan
- Ceiling Fan
- Finished Basement
- Basement Fills Entire Space Under The House
- Home Security System
Kitchen
- Gas Range
- Microwave
- Dishwasher
Bedrooms and Bathrooms
- 4 Bedrooms
Laundry
- Dryer
- Washer
Attic
- Pull Down Stairs to Attic
- Partially Finished Attic
Parking
- 1 Car Attached Garage
- Parking Deck
- Guest Parking
- Visitor Parking
Outdoor Features
- Deck
- Porch
Schools
- Cook Hill Elementary School
- Pboe Middle School
- James H. Moran Middle School
- Mark T. Sheehan High School
Utilities
- Central Air
- Heating System Uses Natural Gas
Community Details
Overview
- Association fees include grounds maintenance, insurance, property management, snow removal
- 80 Units
- Olde Oak Village Community
Pet Policy
- Pets Allowed
Security
- Storm Doors
Ownership History
Purchase Details
Home Financials for this Owner
Home Financials are based on the most recent Mortgage that was taken out on this home.Purchase Details
Home Financials for this Owner
Home Financials are based on the most recent Mortgage that was taken out on this home.Purchase Details
Home Financials for this Owner
Home Financials are based on the most recent Mortgage that was taken out on this home.Purchase Details
Home Financials for this Owner
Home Financials are based on the most recent Mortgage that was taken out on this home.Similar Homes in Wallingford, CT
Home Values in the Area
Average Home Value in this Area
Purchase History
| Date | Type | Sale Price | Title Company |
|---|---|---|---|
| Warranty Deed | $335,000 | None Available | |
| Warranty Deed | $275,000 | -- | |
| Warranty Deed | $316,000 | -- | |
| Warranty Deed | $262,845 | -- |
Mortgage History
| Date | Status | Loan Amount | Loan Type |
|---|---|---|---|
| Open | $207,000 | Purchase Money Mortgage | |
| Previous Owner | $252,800 | No Value Available | |
| Previous Owner | $50,000 | No Value Available | |
| Previous Owner | $210,276 | No Value Available | |
| Previous Owner | $39,400 | No Value Available |
Property History
| Date | Event | Price | Change | Sq Ft Price |
|---|---|---|---|---|
| 04/12/2021 04/12/21 | Sold | $335,000 | +1.8% | $191 / Sq Ft |
| 03/12/2021 03/12/21 | Pending | -- | -- | -- |
| 03/09/2021 03/09/21 | For Sale | $329,000 | +19.6% | $187 / Sq Ft |
| 07/27/2015 07/27/15 | Sold | $275,000 | -5.1% | $149 / Sq Ft |
| 07/11/2015 07/11/15 | Pending | -- | -- | -- |
| 06/27/2015 06/27/15 | For Sale | $289,900 | -- | $157 / Sq Ft |
Tax History Compared to Growth
Tax History
| Year | Tax Paid | Tax Assessment Tax Assessment Total Assessment is a certain percentage of the fair market value that is determined by local assessors to be the total taxable value of land and additions on the property. | Land | Improvement |
|---|---|---|---|---|
| 2024 | $5,709 | $186,200 | $0 | $186,200 |
| 2023 | $5,463 | $186,200 | $0 | $186,200 |
| 2022 | $5,407 | $186,200 | $0 | $186,200 |
| 2021 | $5,310 | $186,200 | $0 | $186,200 |
| 2020 | $5,648 | $193,500 | $0 | $193,500 |
| 2019 | $5,648 | $193,500 | $0 | $193,500 |
| 2018 | $5,542 | $193,500 | $0 | $193,500 |
| 2017 | $5,524 | $193,500 | $0 | $193,500 |
| 2016 | $5,397 | $193,500 | $0 | $193,500 |
| 2015 | $5,898 | $214,700 | $0 | $214,700 |
| 2014 | -- | $214,700 | $0 | $214,700 |
Agents Affiliated with this Home
-
Shari DiDomenico

Seller's Agent in 2021
Shari DiDomenico
Berkshire Hathaway Home Services
(203) 213-3168
6 in this area
66 Total Sales
-

Buyer's Agent in 2021
Carrie Howland
William Raveis Real Estate
(203) 214-1033
-
Rose Zolnik

Seller's Agent in 2015
Rose Zolnik
Coldwell Banker
(203) 915-0574
8 in this area
44 Total Sales
-
K
Buyer's Agent in 2015
Karen Charest
Calcagni Real Estate
Map
Source: SmartMLS
MLS Number: N10059061
APN: WALL-000146-000000-000010-000029
- 3 Lily Ln
- 42 Spice Hill Dr
- 33 Summerwood Dr
- 54 Park St
- 120 Colonial Hill Dr Unit 120
- 2081 Hartford Turnpike
- 452 Judd Square Unit 452
- 18 Lincoln Dr
- 129 Judd Square Unit 129
- 22 Bristol St
- 42 S Cherry St Unit 316
- 9 Rosick Rd
- 00 Todd Dr S
- 54 Mariot Cir
- 276 Parker Farms Rd
- 21 Sorrento Rd
- 34 Fair St
- 20 Dannys Way
- 4 Balsam Rd
- 41 Londonderry Dr
