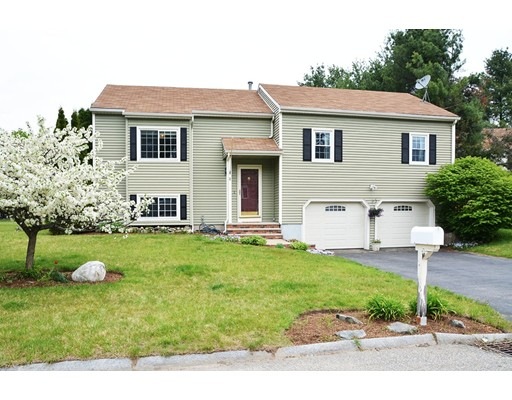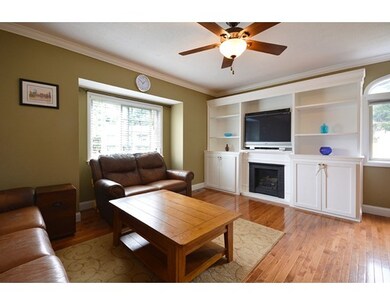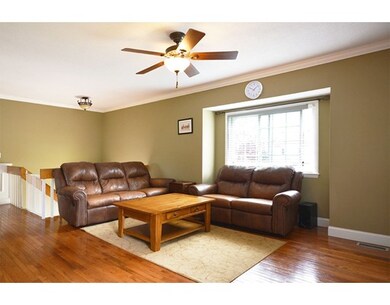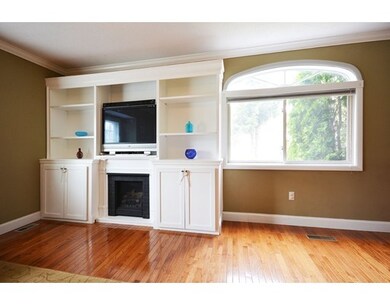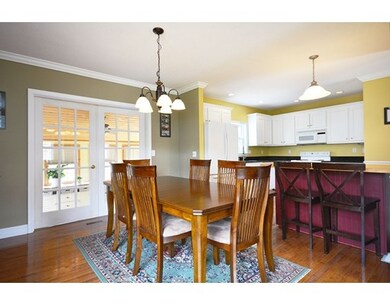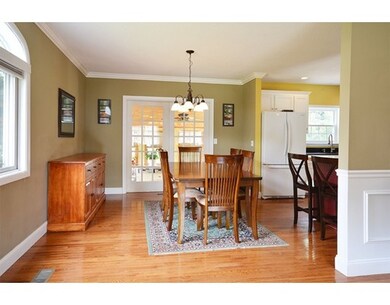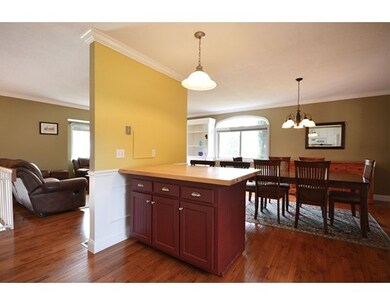
8 Thistle Ct Nashua, NH 03063
Northwest Nashua NeighborhoodAbout This Home
As of January 2019Updated & Meticulously maintained open concept Split Entry home located on a pretty landscaped lot on cul-de-sac. Featuring 3 bedrooms, 2.5 baths and 2 car garage. Large LR with gas Fireplace opens to DR and step down family room opening to large deck overlooking level fenced in back yard. Beautiful finished second family room with half bath in lower level. New water heater, hardwood floor through upper level, Central air for those hot summer days and nights.. Close to highways and shopping. Move right in and enjoy life!
Last Agent to Sell the Property
Coldwell Banker Realty - Westford Listed on: 06/23/2016

Last Buyer's Agent
Non Member
Non Member Office
Home Details
Home Type
Single Family
Est. Annual Taxes
$8,608
Year Built
1985
Lot Details
0
Listing Details
- Lot Description: Paved Drive, Fenced/Enclosed, Level, Wooded
- Property Type: Single Family
- Other Agent: 2.00
- Lead Paint: Unknown
- Year Round: Yes
- Special Features: None
- Property Sub Type: Detached
- Year Built: 1985
Interior Features
- Appliances: Range, Dishwasher, Microwave, Refrigerator, Vent Hood
- Fireplaces: 1
- Has Basement: Yes
- Fireplaces: 1
- Number of Rooms: 8
- Amenities: Public Transportation, Shopping, Park, Walk/Jog Trails, Stables, Golf Course, Medical Facility, Laundromat, Bike Path, Conservation Area, Highway Access, House of Worship, Private School, Public School, University
- Energy: Insulated Windows
- Insulation: Full
- Basement: Full, Finished, Interior Access, Garage Access, Bulkhead, Concrete Floor, Partially Finished
- Bedroom 2: First Floor, 11X10
- Bedroom 3: First Floor, 13X10
- Kitchen: First Floor, 12X12
- Living Room: First Floor, 17X15
- Master Bedroom: First Floor, 12X12
- Master Bedroom Description: Bathroom - 3/4, Closet, Flooring - Hardwood
- Dining Room: First Floor, 13X12
- Family Room: First Floor, 16X12
Exterior Features
- Roof: Asphalt/Fiberglass Shingles
- Construction: Frame
- Exterior: Vinyl
- Exterior Features: Deck - Composite, Gutters, Hot Tub/Spa, Storage Shed, Sprinkler System, Screens, Fenced Yard
- Foundation: Poured Concrete
Garage/Parking
- Garage Parking: Under
- Garage Spaces: 2
- Parking: Off-Street, Paved Driveway
- Parking Spaces: 6
Utilities
- Cooling: Central Air
- Heating: Central Heat, Forced Air, Gas
- Hot Water: Natural Gas, Tankless
- Utility Connections: for Electric Range, for Electric Oven, for Electric Dryer, Washer Hookup, Icemaker Connection
- Sewer: City/Town Sewer
- Water: City/Town Water
Lot Info
- Zoning: RES
Ownership History
Purchase Details
Home Financials for this Owner
Home Financials are based on the most recent Mortgage that was taken out on this home.Purchase Details
Purchase Details
Home Financials for this Owner
Home Financials are based on the most recent Mortgage that was taken out on this home.Purchase Details
Home Financials for this Owner
Home Financials are based on the most recent Mortgage that was taken out on this home.Similar Homes in Nashua, NH
Home Values in the Area
Average Home Value in this Area
Purchase History
| Date | Type | Sale Price | Title Company |
|---|---|---|---|
| Warranty Deed | $355,000 | -- | |
| Warranty Deed | -- | -- | |
| Deed | $290,000 | -- | |
| Warranty Deed | $252,000 | -- |
Mortgage History
| Date | Status | Loan Amount | Loan Type |
|---|---|---|---|
| Open | $344,350 | New Conventional | |
| Previous Owner | $290,000 | No Value Available | |
| Previous Owner | $261,000 | Purchase Money Mortgage | |
| Previous Owner | $225,000 | Unknown | |
| Previous Owner | $201,600 | No Value Available |
Property History
| Date | Event | Price | Change | Sq Ft Price |
|---|---|---|---|---|
| 01/31/2019 01/31/19 | Sold | $355,000 | +2.9% | $183 / Sq Ft |
| 12/30/2018 12/30/18 | Pending | -- | -- | -- |
| 12/26/2018 12/26/18 | For Sale | $345,000 | +11.3% | $178 / Sq Ft |
| 10/03/2016 10/03/16 | Sold | $310,000 | 0.0% | $160 / Sq Ft |
| 10/01/2016 10/01/16 | Sold | $310,000 | -1.6% | $160 / Sq Ft |
| 08/31/2016 08/31/16 | Pending | -- | -- | -- |
| 08/08/2016 08/08/16 | Pending | -- | -- | -- |
| 08/04/2016 08/04/16 | Price Changed | $314,900 | -0.7% | $162 / Sq Ft |
| 07/24/2016 07/24/16 | Price Changed | $317,000 | 0.0% | $163 / Sq Ft |
| 07/24/2016 07/24/16 | For Sale | $317,000 | -0.3% | $163 / Sq Ft |
| 06/28/2016 06/28/16 | Pending | -- | -- | -- |
| 06/23/2016 06/23/16 | For Sale | $317,900 | -0.6% | $164 / Sq Ft |
| 05/16/2016 05/16/16 | For Sale | $319,900 | -- | $165 / Sq Ft |
Tax History Compared to Growth
Tax History
| Year | Tax Paid | Tax Assessment Tax Assessment Total Assessment is a certain percentage of the fair market value that is determined by local assessors to be the total taxable value of land and additions on the property. | Land | Improvement |
|---|---|---|---|---|
| 2023 | $8,608 | $472,200 | $130,900 | $341,300 |
| 2022 | $8,533 | $472,200 | $130,900 | $341,300 |
| 2021 | $7,605 | $327,500 | $87,300 | $240,200 |
| 2020 | $7,364 | $325,700 | $87,300 | $238,400 |
| 2019 | $7,018 | $322,500 | $87,300 | $235,200 |
| 2018 | $6,840 | $322,500 | $87,300 | $235,200 |
| 2017 | $6,535 | $253,400 | $75,500 | $177,900 |
| 2016 | $6,353 | $253,400 | $75,500 | $177,900 |
| 2015 | $6,216 | $253,400 | $75,500 | $177,900 |
| 2014 | $6,094 | $253,400 | $75,500 | $177,900 |
Agents Affiliated with this Home
-
A
Seller's Agent in 2019
Amanda Yonkin
Redfin Corporation
-
Scott McClory

Buyer's Agent in 2019
Scott McClory
EXP Realty
(781) 983-6338
44 Total Sales
-
Pat Dearborn

Seller's Agent in 2016
Pat Dearborn
Coldwell Banker Realty Westford MA
(978) 764-5123
1 in this area
119 Total Sales
-
B
Buyer's Agent in 2016
Beth Palmer
BHHS Verani Amherst
-
N
Buyer's Agent in 2016
Non Member
Non Member Office
Map
Source: MLS Property Information Network (MLS PIN)
MLS Number: 72028128
APN: NASH-000000-000000-000965F
- 11 Gloucester Ln Unit U33
- 16 Gloucester Ln Unit U51
- 7 Nelson St
- 1 Knowlton Rd
- 5 Christian Dr
- 102 Dalton St
- 111 Coburn Ave Unit 185
- 3 Bartemus Trail Unit U106
- 3 Theresa Way
- 32 Coburn Woods
- 32 Coburn Woods Unit 32
- 11 Bartemus Trail Unit 207
- 2 Thresher Rd Unit U128
- 668 W Hollis St
- 3 Stoney Brook Rd
- 8 Althea Ln Unit U26
- 4 Franconia Dr
- 12 Ledgewood Hills Dr Unit 204
- 12 Ledgewood Hills Dr Unit 102
- 5 Holden Rd Unit U90
