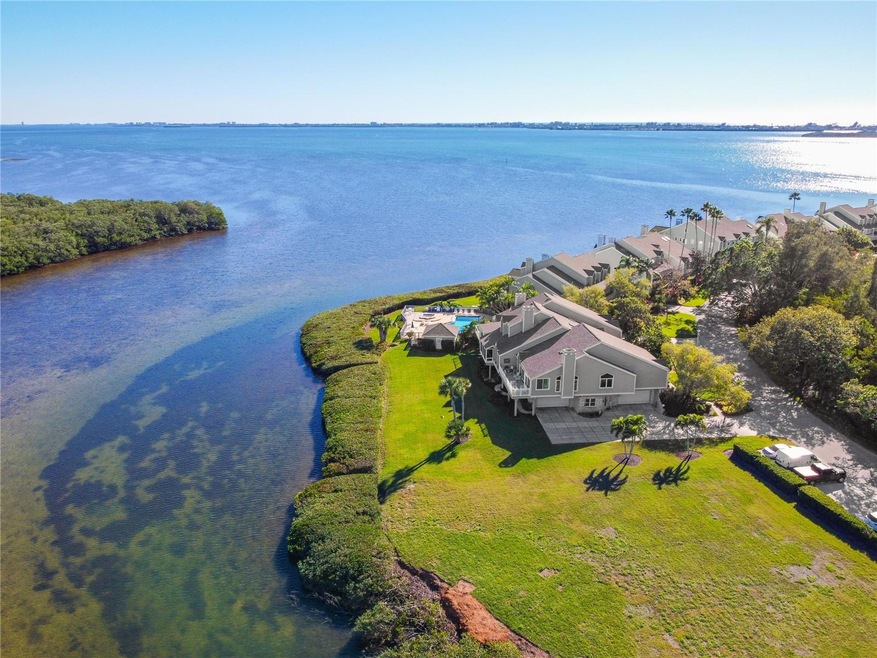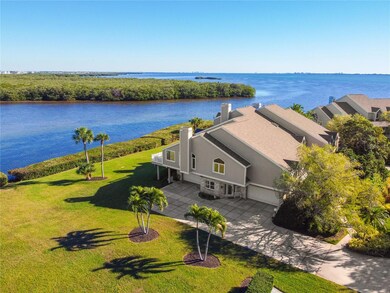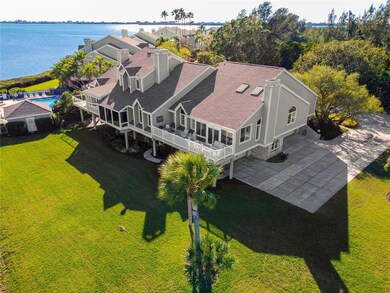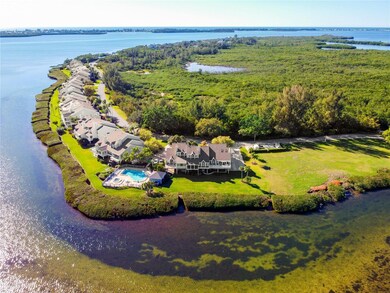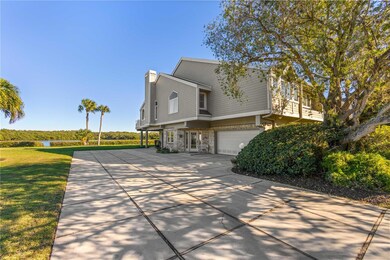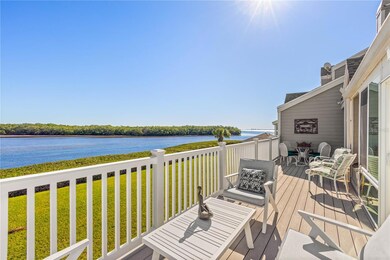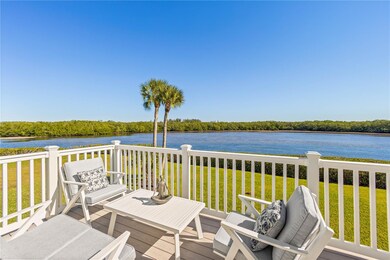
8 Tidy Island Blvd Bradenton, FL 34210
Estimated Value: $766,879 - $852,000
Highlights
- 50 Feet of Bay Harbor Waterfront
- Fitness Center
- In Ground Pool
- Access To Intracoastal Waterway
- Intracoastal View
- Fishing
About This Home
As of September 2023**Summer Incentive! -Seller will pay for the remainder of 2023 Association Fees with an accepted contract **Expires Aug 1st** Amazing price for the community.
Tidy Island is a destination that offers tranquil, secure living, with the community’s relationship with nature, the environment, and its surroundings at the core of its design. This special two bedroom, two bath “Darlington” floor plan condo is located in a quiet corner tucked in next to the lagoon off Sarasota Bay. Panoramic water and green space views surround this private unit. Enjoy the privacy.. no other units look onto #8. Take the elevator or walk one flight to this corner, end unit with dramatic vaulted ceilings and an open floor plan that flows for easy coastal living & great entertaining. Natural light flows in from three sides and there are views from every window. You will be drawn to the large, glassed-in sunroom or the recently added sundeck offering spectacular views of the lagoon and mangrove shoreline, home to an abundant collection of waterfowl such as rosette spoonbills, egrets, herons, ibis, ospreys and eagles. The great room with wood burning fireplace and adjacent dining room are the heart of the home, the kitchen featuring an breakfast nook, offer ample cabinet and prep space! The primary bedroom, with private en-suite- renovated in 2014 has an on trend coastal theme. The guest bedroom with adjacent guest bathroom, updated in 2018, could also serve as the perfect office retreat. This unit includes a 2 car garage with additional storage area for bikes and beach accessories! Tidy island is a very pet friendly community with plenty of walking and nature boardwalk trails. Additional amenities include two heated pools, hot tubs, a clubhouse for community and private events, a recreation center with library and fitness center, two tennis courts, and a historical museum displaying Island artifacts. Just minutes from Anna Maria Island’s famous beaches, Tidy Island also provides easy access to area airports, shopping, dining and entertainment, while offering a maintenance free lifestyle, with a 24/7 manned gate and on-site property manager and full-time maintenance staff. Leave for the summer, or vacation in confidence that your condo will be just as you left it when you return. With its two miles of waterfront, low-density, private 240-acre island with 160 acres of nature preserve, Tidy Island is one of a kind.
Last Agent to Sell the Property
MATTHEW GUTHRIE AND ASSOCIATES REALTY LLC Brokerage Phone: 941-758-7777 License #3140532 Listed on: 01/09/2023

Co-Listed By
MATTHEW GUTHRIE AND ASSOCIATES REALTY LLC Brokerage Phone: 941-758-7777 License #3110315
Townhouse Details
Home Type
- Townhome
Est. Annual Taxes
- $6,801
Year Built
- Built in 1984
Lot Details
- 50 Feet of Bay Harbor Waterfront
- Near Conservation Area
- West Facing Home
- Mature Landscaping
- Cleared Lot
- Landscaped with Trees
HOA Fees
- $1,349 Monthly HOA Fees
Parking
- 2 Car Attached Garage
Property Views
- Intracoastal
- Full Bay or Harbor
- Lagoon
- Bayou
- Woods
- Park or Greenbelt
Home Design
- Custom Home
- Florida Architecture
- Elevated Home
- Block Foundation
- Shingle Roof
- Cement Siding
- Block Exterior
- Concrete Perimeter Foundation
- Pile Dwellings
Interior Spaces
- 2,140 Sq Ft Home
- 2-Story Property
- Open Floorplan
- Cathedral Ceiling
- Ceiling Fan
- Skylights
- Wood Burning Fireplace
- Shutters
- Sliding Doors
- Great Room
- Living Room with Fireplace
- Formal Dining Room
- Sun or Florida Room
- Storage Room
- Inside Utility
- Security Gate
Kitchen
- Eat-In Kitchen
- Dinette
- Cooktop
- Microwave
- Dishwasher
- Wine Refrigerator
- Stone Countertops
- Disposal
Flooring
- Ceramic Tile
- Vinyl
Bedrooms and Bathrooms
- 2 Bedrooms
- Primary Bedroom on Main
- Split Bedroom Floorplan
- Walk-In Closet
- 2 Full Bathrooms
Laundry
- Laundry Room
- Dryer
- Washer
Accessible Home Design
- Accessible Elevator Installed
Pool
- In Ground Pool
- Gunite Pool
- Spa
Outdoor Features
- Access To Intracoastal Waterway
- Access To Lagoon or Estuary
- Fishing Pier
- Access to Bay or Harbor
- Powered Boats Permitted
- Deck
- Outdoor Storage
- Rear Porch
Location
- Flood Zone Lot
- Flood Insurance May Be Required
Utilities
- Central Heating and Cooling System
- Thermostat
- Underground Utilities
- Phone Available
- Cable TV Available
Listing and Financial Details
- Visit Down Payment Resource Website
- Assessor Parcel Number 7760000450
Community Details
Overview
- Association fees include 24-Hour Guard, cable TV, common area taxes, pool, escrow reserves fund, insurance, internet, maintenance structure, ground maintenance, maintenance, management, pest control, private road, recreational facilities, security, sewer, trash, water
- Castle Group Jorge Prieto Association, Phone Number (941) 794-2966
- Visit Association Website
- Tidy Island Condo Association
- Built by Chastain Development
- Tidy Island Ph I Subdivision, The Darlington Floorplan
- Tidy Island Condo Community
- On-Site Maintenance
- The community has rules related to building or community restrictions, deed restrictions, allowable golf cart usage in the community, no truck, recreational vehicles, or motorcycle parking, vehicle restrictions
- Community features wheelchair access
Amenities
- Clubhouse
- Community Mailbox
Recreation
- Tennis Courts
- Recreation Facilities
- Fitness Center
- Community Pool
- Fishing
- Park
- Trails
Pet Policy
- 3 Pets Allowed
- Extra large pets allowed
Security
- Security Service
- Gated Community
- Fire and Smoke Detector
Ownership History
Purchase Details
Home Financials for this Owner
Home Financials are based on the most recent Mortgage that was taken out on this home.Purchase Details
Home Financials for this Owner
Home Financials are based on the most recent Mortgage that was taken out on this home.Purchase Details
Purchase Details
Purchase Details
Purchase Details
Purchase Details
Similar Homes in Bradenton, FL
Home Values in the Area
Average Home Value in this Area
Purchase History
| Date | Buyer | Sale Price | Title Company |
|---|---|---|---|
| White Shawn M | $733,000 | None Listed On Document | |
| Kelly Eugene F | $380,000 | Cornerstone Title & Settleme | |
| Hopper Kevin J | $250,000 | Msc Title Inc | |
| Fritch Martha Ann | -- | None Available | |
| Fritch Christine | -- | None Available | |
| Fritch Martha Ann | -- | Attorney | |
| Thompson Gail E | $225,000 | -- |
Mortgage History
| Date | Status | Borrower | Loan Amount |
|---|---|---|---|
| Open | White Shawn M | $650,000 | |
| Previous Owner | Kelly Eugene F | $266,000 |
Property History
| Date | Event | Price | Change | Sq Ft Price |
|---|---|---|---|---|
| 09/21/2023 09/21/23 | Sold | $733,000 | -4.2% | $343 / Sq Ft |
| 08/01/2023 08/01/23 | Pending | -- | -- | -- |
| 08/01/2023 08/01/23 | For Sale | $765,000 | +4.4% | $357 / Sq Ft |
| 07/31/2023 07/31/23 | Off Market | $733,000 | -- | -- |
| 06/22/2023 06/22/23 | Price Changed | $765,000 | -3.8% | $357 / Sq Ft |
| 05/09/2023 05/09/23 | Price Changed | $795,000 | -3.6% | $371 / Sq Ft |
| 03/17/2023 03/17/23 | Price Changed | $825,000 | -2.4% | $386 / Sq Ft |
| 03/07/2023 03/07/23 | Price Changed | $845,000 | -2.3% | $395 / Sq Ft |
| 01/09/2023 01/09/23 | For Sale | $865,000 | +127.6% | $404 / Sq Ft |
| 03/21/2013 03/21/13 | Sold | $380,000 | -5.0% | $182 / Sq Ft |
| 01/23/2013 01/23/13 | Pending | -- | -- | -- |
| 01/09/2013 01/09/13 | For Sale | $399,900 | -- | $192 / Sq Ft |
Tax History Compared to Growth
Tax History
| Year | Tax Paid | Tax Assessment Tax Assessment Total Assessment is a certain percentage of the fair market value that is determined by local assessors to be the total taxable value of land and additions on the property. | Land | Improvement |
|---|---|---|---|---|
| 2024 | $11,492 | $811,750 | -- | $811,750 |
| 2023 | $8,972 | $680,000 | $0 | $680,000 |
| 2022 | $7,756 | $540,750 | $0 | $540,750 |
| 2021 | $6,801 | $455,000 | $0 | $455,000 |
| 2020 | $7,190 | $460,000 | $0 | $460,000 |
| 2019 | $7,024 | $460,000 | $0 | $460,000 |
| 2018 | $6,306 | $390,000 | $0 | $0 |
| 2017 | $6,258 | $420,000 | $0 | $0 |
| 2016 | $5,903 | $389,000 | $0 | $0 |
| 2015 | $4,934 | $354,000 | $0 | $0 |
| 2014 | $4,934 | $298,240 | $0 | $0 |
| 2013 | $4,281 | $257,104 | $1 | $257,103 |
Agents Affiliated with this Home
-
Jordan Chancey, PA

Seller's Agent in 2023
Jordan Chancey, PA
MATTHEW GUTHRIE AND ASSOCIATES REALTY LLC
(941) 545-8816
22 in this area
145 Total Sales
-
Sarah Whisnant

Seller Co-Listing Agent in 2023
Sarah Whisnant
MATTHEW GUTHRIE AND ASSOCIATES REALTY LLC
(941) 238-8624
21 in this area
145 Total Sales
-
Reid Murphy

Buyer's Agent in 2023
Reid Murphy
DEVELOPERS REALTY LBK, INC
(941) 232-3304
1 in this area
149 Total Sales
-
Maryann Lawler

Seller's Agent in 2013
Maryann Lawler
WAGNER REALTY
(941) 587-4623
1 in this area
58 Total Sales
-
P
Seller Co-Listing Agent in 2013
PAMELA GRAETZER
KELLER WILLIAMS REALTY
-
P
Buyer's Agent in 2013
Pam Dial
LIMBO COMPANY SARASOTA ASSOC
Map
Source: Stellar MLS
MLS Number: A4556106
APN: 77600-0045-0
- 12 Tidy Island Blvd
- 16 Tidy Island Blvd Unit 16
- 24 Tidy Island Blvd Unit 24
- 30 Tidy Island Blvd
- 8706 54th Ave W Unit 18
- 8710 54th Ave W Unit 16
- 8744 54th Ave W
- 8744 54th Ave W Unit 8744
- 44 Tidy Island Blvd
- 92 Tidy Island Blvd
- 5207 86th Street Ct W
- 121 Tidy Island Blvd
- 120 Tidy Island Blvd
- 5107 86th Street Ct W
- 114 Tidy Island Blvd
- 111 Tidy Island Blvd Unit 111
- 61 Tidy Island Blvd
- 5207 Bimini Dr
- 5111 Coral Blvd
- 5011 Mangrove Point Rd
- 8 Tidy Island Blvd
- 9 Tidy Island Blvd Unit 9
- 10 Tidy Island Blvd
- 13 Boulevard
- 15 Tidy Island Blvd Unit 15
- 17 Tidy Island Blvd
- 18 Tidy Island Blvd Unit 18
- 19 Tidy Island Blvd
- 20 Tidy Island Blvd
- 21 Tidy Island Blvd Unit 21
- 22 Tidy Island Blvd
- 1 Tidy Island Blvd
- 23 Tidy Island Blvd Unit 23
- 25 Tidy Island Blvd
- 26 Tidy Island Blvd
- 27 Tidy Island Blvd
- 28 Tidy Island Blvd Unit 28
- 28 Tidy Island Blvd
- 29 Tidy Island Blvd Unit 29
- 31 Tidy Island Blvd Unit 31
