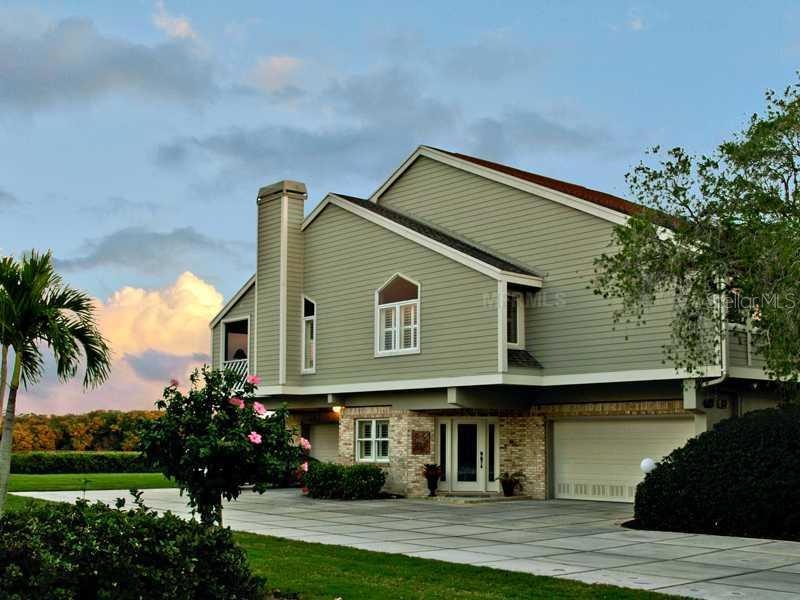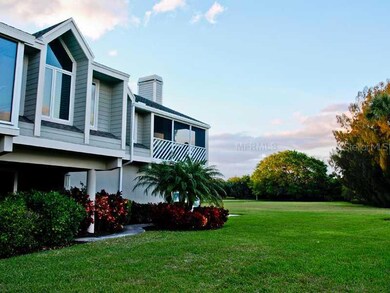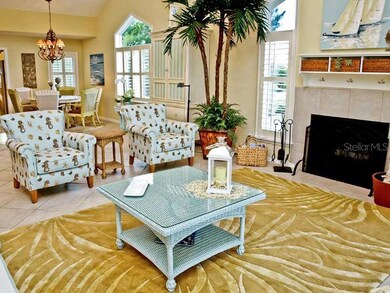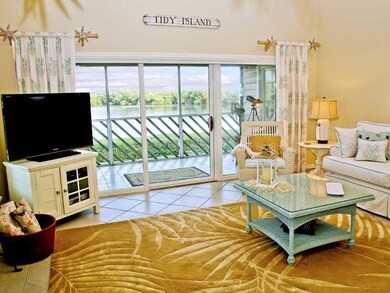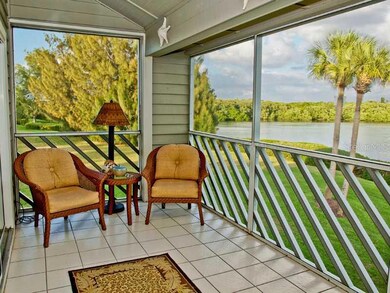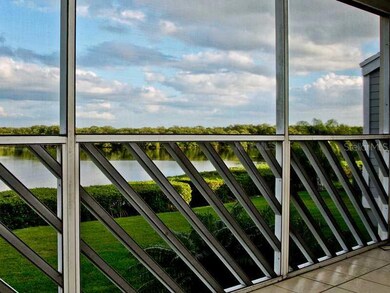
8 Tidy Island Blvd Bradenton, FL 34210
Highlights
- Indoor Pool
- Full Bay or Harbor Views
- Gated Community
- Home fronts a lagoon or estuary
- Custom Home
- Open Floorplan
About This Home
As of September 2023Exquisitely appointed 2 bedroom townhome within the gates of majestic Tidy Island and perfectly situated along Sarasota Bay. Tidy Island is located between Bradenton and Sarasota and only minutes to white sandy beaches and the Gulf of Mexico. This stunning end unit has been superbly upgraded and is ready for your enjoyment. Large, open kitchen features stainless steel GE Profile appliances, built-in wine cooler, under counter water filtration and beautiful quartz counters (all new in 2010). Vaulted ceilings and skylights, along with high-quality plantation shutters, allow you to maximize the natural sunlight and enjoy serene views from nearly every angle. Tidy Island is a 240 acre, gated island, 160 acres which are designated protected as a wildlife and bird sanctuary. Only 96 residences grace the mile long waterfront and beautifully landscaped grounds, with only 12 buildable lots remaining. Amenities and activities include 2 swimming pools with hot tubs, 2 Har-Tru Tennis courts, club house and gym, nature trails, as well as biking, kayaking, wind sailing, and rollerblading. Schedule a private viewing today!
Co-Listed By
PAMELA GRAETZER
KELLER WILLIAMS REALTY License #3205320
Last Buyer's Agent
Pam Dial
LIMBO COMPANY SARASOTA ASSOC License #0505135
Property Details
Home Type
- Condominium
Est. Annual Taxes
- $4,172
Year Built
- Built in 1984
Lot Details
- Home fronts a lagoon or estuary
- Property fronts a private road
- Near Conservation Area
- End Unit
- North Facing Home
- Mature Landscaping
- Zero Lot Line
HOA Fees
- $1,297 Monthly HOA Fees
Parking
- 2 Car Attached Garage
- Oversized Parking
- Workshop in Garage
- Rear-Facing Garage
- Side Facing Garage
- Garage Door Opener
- Driveway
- Open Parking
Property Views
- Full Bay or Harbor
- Lagoon
- Park or Greenbelt
Home Design
- Custom Home
- Contemporary Architecture
- Florida Architecture
- Key West Architecture
- Elevated Home
- Split Level Home
- Slab Foundation
- Shingle Roof
- Block Exterior
- Stucco
Interior Spaces
- 2,084 Sq Ft Home
- 2-Story Property
- Open Floorplan
- Bar Fridge
- Cathedral Ceiling
- Ceiling Fan
- Skylights
- Window Treatments
- Sliding Doors
- Entrance Foyer
- Living Room with Fireplace
- Combination Dining and Living Room
- Storage Room
- Laundry in unit
- Inside Utility
- Ceramic Tile Flooring
Kitchen
- Eat-In Kitchen
- Built-In Oven
- Range
- Microwave
- Dishwasher
- Wine Refrigerator
- Solid Surface Countertops
- Disposal
Bedrooms and Bathrooms
- 2 Bedrooms
- Split Bedroom Floorplan
- Walk-In Closet
- 2 Full Bathrooms
Home Security
Pool
- Indoor Pool
- Vinyl Pool
- Spa
Outdoor Features
- Deck
- Covered Patio or Porch
- Exterior Lighting
- Outdoor Storage
Location
- Flood Zone Lot
Utilities
- Central Heating and Cooling System
- Heat Pump System
- Underground Utilities
- Electric Water Heater
- Water Purifier
- Cable TV Available
Listing and Financial Details
- Down Payment Assistance Available
- Visit Down Payment Resource Website
- Tax Lot 8
- Assessor Parcel Number 7760000450
Community Details
Overview
- Association fees include community pool, escrow reserves fund, insurance, maintenance structure, ground maintenance, maintenance repairs, manager, private road, recreational facilities, security, sewer, trash, water
- Tidy Island Condo Community
- Tidy Island Condo Ph 1 Subdivision
- On-Site Maintenance
- The community has rules related to deed restrictions
Recreation
- Tennis Courts
- Recreation Facilities
- Community Pool
- Community Spa
Pet Policy
- Pets Allowed
Security
- Security Service
- Gated Community
- Fire and Smoke Detector
Amenities
- Elevator
Ownership History
Purchase Details
Home Financials for this Owner
Home Financials are based on the most recent Mortgage that was taken out on this home.Purchase Details
Home Financials for this Owner
Home Financials are based on the most recent Mortgage that was taken out on this home.Purchase Details
Purchase Details
Purchase Details
Purchase Details
Purchase Details
Similar Homes in Bradenton, FL
Home Values in the Area
Average Home Value in this Area
Purchase History
| Date | Type | Sale Price | Title Company |
|---|---|---|---|
| Warranty Deed | $733,000 | None Listed On Document | |
| Warranty Deed | $380,000 | Cornerstone Title & Settleme | |
| Warranty Deed | $250,000 | Msc Title Inc | |
| Interfamily Deed Transfer | -- | None Available | |
| Interfamily Deed Transfer | -- | None Available | |
| Interfamily Deed Transfer | -- | Attorney | |
| Warranty Deed | $225,000 | -- |
Mortgage History
| Date | Status | Loan Amount | Loan Type |
|---|---|---|---|
| Open | $650,000 | New Conventional | |
| Previous Owner | $266,000 | New Conventional |
Property History
| Date | Event | Price | Change | Sq Ft Price |
|---|---|---|---|---|
| 09/21/2023 09/21/23 | Sold | $733,000 | -4.2% | $343 / Sq Ft |
| 08/01/2023 08/01/23 | Pending | -- | -- | -- |
| 08/01/2023 08/01/23 | For Sale | $765,000 | +4.4% | $357 / Sq Ft |
| 07/31/2023 07/31/23 | Off Market | $733,000 | -- | -- |
| 06/22/2023 06/22/23 | Price Changed | $765,000 | -3.8% | $357 / Sq Ft |
| 05/09/2023 05/09/23 | Price Changed | $795,000 | -3.6% | $371 / Sq Ft |
| 03/17/2023 03/17/23 | Price Changed | $825,000 | -2.4% | $386 / Sq Ft |
| 03/07/2023 03/07/23 | Price Changed | $845,000 | -2.3% | $395 / Sq Ft |
| 01/09/2023 01/09/23 | For Sale | $865,000 | +127.6% | $404 / Sq Ft |
| 03/21/2013 03/21/13 | Sold | $380,000 | -5.0% | $182 / Sq Ft |
| 01/23/2013 01/23/13 | Pending | -- | -- | -- |
| 01/09/2013 01/09/13 | For Sale | $399,900 | -- | $192 / Sq Ft |
Tax History Compared to Growth
Tax History
| Year | Tax Paid | Tax Assessment Tax Assessment Total Assessment is a certain percentage of the fair market value that is determined by local assessors to be the total taxable value of land and additions on the property. | Land | Improvement |
|---|---|---|---|---|
| 2025 | $11,492 | $841,500 | -- | $841,500 |
| 2024 | $11,492 | $811,750 | -- | $811,750 |
| 2023 | $8,972 | $680,000 | $0 | $680,000 |
| 2022 | $7,084 | $540,750 | $0 | $540,750 |
| 2021 | $6,801 | $455,000 | $0 | $455,000 |
| 2020 | $7,190 | $460,000 | $0 | $460,000 |
| 2019 | $7,024 | $460,000 | $0 | $460,000 |
| 2018 | $6,306 | $390,000 | $0 | $0 |
| 2017 | $6,258 | $420,000 | $0 | $0 |
| 2016 | $5,903 | $389,000 | $0 | $0 |
| 2015 | $4,934 | $354,000 | $0 | $0 |
| 2014 | $4,934 | $298,240 | $0 | $0 |
| 2013 | $4,281 | $257,104 | $1 | $257,103 |
Agents Affiliated with this Home
-
Jordan Chancey, PA

Seller's Agent in 2023
Jordan Chancey, PA
MATTHEW GUTHRIE AND ASSOCIATES REALTY LLC
(941) 545-8816
22 in this area
140 Total Sales
-
Sarah Whisnant

Seller Co-Listing Agent in 2023
Sarah Whisnant
MATTHEW GUTHRIE AND ASSOCIATES REALTY LLC
(941) 238-8624
21 in this area
139 Total Sales
-
Reid Murphy

Buyer's Agent in 2023
Reid Murphy
DEVELOPERS REALTY LBK, INC
(941) 232-3304
1 in this area
136 Total Sales
-
Maryann Lawler

Seller's Agent in 2013
Maryann Lawler
WAGNER REALTY
(941) 587-4623
1 in this area
60 Total Sales
-
P
Seller Co-Listing Agent in 2013
PAMELA GRAETZER
KELLER WILLIAMS REALTY
-
P
Buyer's Agent in 2013
Pam Dial
LIMBO COMPANY SARASOTA ASSOC
Map
Source: Stellar MLS
MLS Number: M5834371
APN: 77600-0045-0
- 25 Tidy Island Blvd
- 30 Tidy Island Blvd
- 8710 54th Ave W Unit 16
- 8744 54th Ave W Unit 8744
- 8703 53rd Ave W
- 5207 86th Street Ct W
- 121 Tidy Island Blvd
- 123 Tidy Island Blvd
- 5107 86th Street Ct W
- 111 Tidy Island Blvd Unit 111
- 65 Tidy Island Blvd Unit 65
- 5207 Bimini Dr
- 5011 Mangrove Point Rd
- 71 Tidy Island Blvd
- 76 Tidy Island Blvd
- 78 Tidy Island Blvd
- 4611 Westlake St
- 4704 Coral Lake Dr
- 4603 Westlake St
- 4714 Potomac Cir
