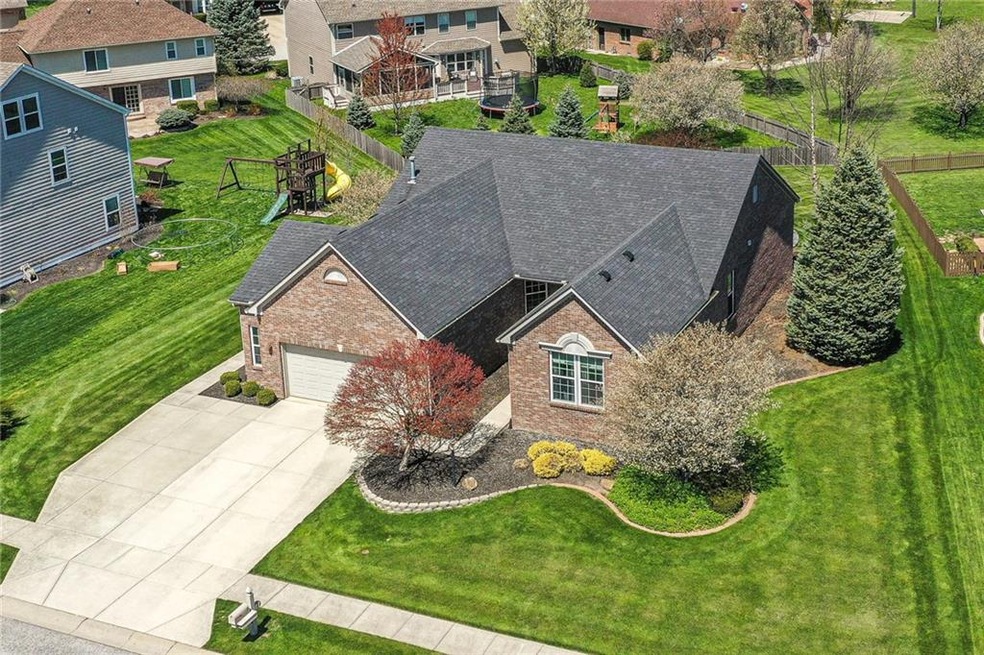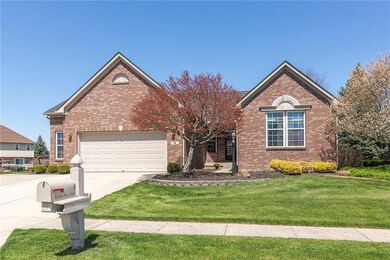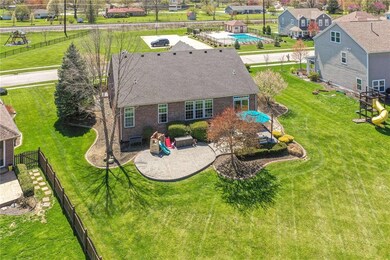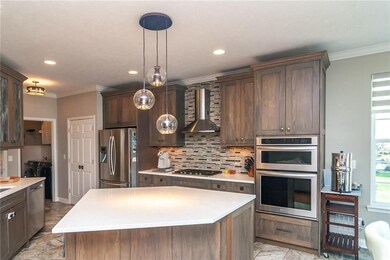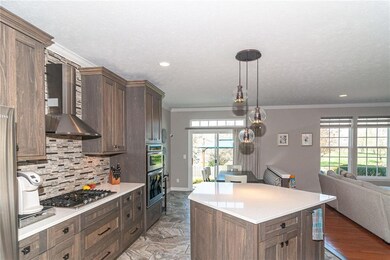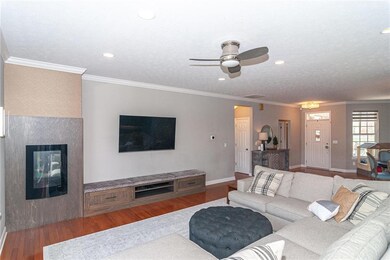
8 Torrey Pine Dr Brownsburg, IN 46112
Estimated Value: $472,000 - $550,000
Highlights
- Pool House
- Great Room with Fireplace
- Ranch Style House
- Delaware Trail Elementary School Rated A+
- Vaulted Ceiling
- Wood Flooring
About This Home
As of June 2020Rare one-story, all-brick ranch with full-size basement in desirable golf course community in Holloway Corner subdivision. This beautiful 4B, 3Ba home is loaded with top-of-the-line updates, including an updated kitchen featuring quartz countertops, luxury gas stove top, oven, and microwave. The living and dining area features custom built-ins and pristine hardwood floors.
This 4,000 sq. ft. home has an open floor plan with 9 ft. ceilings and makes great use of space. Perfect for families looking for an established neighborhood with low utilities. The full-size finished basement includes a lounge, gym, dedicated surround sound theater room,full wet bar w/quartz counter tops (beverage fridge, ice maker and soft-close custom cabinets).
Last Agent to Sell the Property
Nottingham Realty, LLC License #RB14047274 Listed on: 04/22/2020
Last Buyer's Agent
Dona Hayes
Home Details
Home Type
- Single Family
Est. Annual Taxes
- $2,676
Year Built
- Built in 2005
Lot Details
- 0.34
Parking
- 2 Car Attached Garage
- Driveway
Home Design
- Ranch Style House
- Traditional Architecture
- Brick Exterior Construction
- Concrete Perimeter Foundation
Interior Spaces
- 4,000 Sq Ft Home
- Wet Bar
- Home Theater Equipment
- Bar Fridge
- Vaulted Ceiling
- Thermal Windows
- Great Room with Fireplace
- Wood Flooring
- Pull Down Stairs to Attic
- Washer
Kitchen
- Gas Oven
- Gas Cooktop
- Microwave
- Ice Maker
- Dishwasher
- Kitchen Island
- Disposal
Bedrooms and Bathrooms
- 4 Bedrooms
- Walk-In Closet
Finished Basement
- Basement Fills Entire Space Under The House
- Sump Pump
- Basement Lookout
Home Security
- Security System Owned
- Radon Detector
- Carbon Monoxide Detectors
- Fire and Smoke Detector
Utilities
- Forced Air Heating and Cooling System
- Heating System Uses Gas
- Programmable Thermostat
- Gas Water Heater
Additional Features
- Pool House
- 0.34 Acre Lot
Listing and Financial Details
- Assessor Parcel Number 320704184008000026
Community Details
Overview
- Association fees include home owners, maintenance, pool
- Holloway Corner Subdivision
- Property managed by kirkpatrick
Recreation
- Community Pool
Ownership History
Purchase Details
Home Financials for this Owner
Home Financials are based on the most recent Mortgage that was taken out on this home.Purchase Details
Home Financials for this Owner
Home Financials are based on the most recent Mortgage that was taken out on this home.Purchase Details
Home Financials for this Owner
Home Financials are based on the most recent Mortgage that was taken out on this home.Similar Homes in Brownsburg, IN
Home Values in the Area
Average Home Value in this Area
Purchase History
| Date | Buyer | Sale Price | Title Company |
|---|---|---|---|
| Doyle Loren Ashley | -- | None Available | |
| Starkey Tyler O | -- | -- | |
| Wagner Michael D | -- | None Available | |
| Wagner Michael D | -- | None Available |
Mortgage History
| Date | Status | Borrower | Loan Amount |
|---|---|---|---|
| Open | Doyle Loren Ashley | $262,400 | |
| Closed | Doyle Loren Ashley | $262,400 | |
| Previous Owner | Starkey Tyler O | $209,197 | |
| Previous Owner | Wagner Michael D | $138,000 | |
| Previous Owner | Wagner Michael D | $32,000 | |
| Previous Owner | Wagner Michael D | $170,714 |
Property History
| Date | Event | Price | Change | Sq Ft Price |
|---|---|---|---|---|
| 06/08/2020 06/08/20 | Sold | $328,000 | +0.9% | $82 / Sq Ft |
| 04/23/2020 04/23/20 | Pending | -- | -- | -- |
| 04/22/2020 04/22/20 | For Sale | $325,000 | -- | $81 / Sq Ft |
Tax History Compared to Growth
Tax History
| Year | Tax Paid | Tax Assessment Tax Assessment Total Assessment is a certain percentage of the fair market value that is determined by local assessors to be the total taxable value of land and additions on the property. | Land | Improvement |
|---|---|---|---|---|
| 2024 | $5,027 | $545,000 | $46,200 | $498,800 |
| 2023 | $5,007 | $500,700 | $42,000 | $458,700 |
| 2022 | $3,893 | $389,300 | $40,000 | $349,300 |
| 2021 | $3,462 | $346,200 | $40,000 | $306,200 |
| 2020 | $2,611 | $261,100 | $40,000 | $221,100 |
| 2019 | $2,816 | $281,600 | $58,200 | $223,400 |
| 2018 | $2,675 | $267,500 | $50,100 | $217,400 |
| 2017 | $2,400 | $240,000 | $43,400 | $196,600 |
| 2016 | $2,342 | $234,200 | $43,400 | $190,800 |
| 2014 | $2,322 | $232,200 | $49,000 | $183,200 |
Agents Affiliated with this Home
-
Mark Vyzral
M
Seller's Agent in 2020
Mark Vyzral
Nottingham Realty, LLC
(317) 697-1485
3 in this area
18 Total Sales
-
D
Buyer's Agent in 2020
Dona Hayes
Map
Source: MIBOR Broker Listing Cooperative®
MLS Number: MBR21705824
APN: 32-07-04-184-008.000-026
- 16 Torrey Pine Dr
- 92 Torrey Pine Dr
- 5655 Lighthouse Dr
- 5770 Flagler Ln
- 4992 Fennel Dr
- 7098 Sterling Way
- 7139 Rose Hill Ave
- 7149 Rose Hill Ave
- 5856 Fair Oak Cir
- 7171 Rose Hill Ave
- 7144 Rose Hill Ave
- 6107 Flagler Ln
- 6848 Jacone Dr
- 6868 Jacone Dr
- 6833 Jacone Dr
- 6851 Jacone Dr
- 5763 Greenbrier Ct
- 6857 Jacone Dr
- 5777 Greenbrier Ct
- 7132 Sterling Way
- 8 Torrey Pine Dr
- 4 Torrey Pine Dr
- 12 Torrey Pine Dr
- 13 Pine Meadow Dr
- 17 Pine Meadow Dr
- 18 Torrey Pine Dr
- 23 Pine Meadow Dr
- 6490 Holloway Rd
- 6490 Holloway Rd
- 15 Torrey Pine Dr
- 21 Pine Meadow Dr
- 18 Pine Meadow Dr
- 14 Pine Meadow Dr
- 10 Pine Meadow Dr
- 22 Pine Meadow Dr
- 23 Torrey Pine Dr
- 7 Oakmont Dr
- 63 Pine Meadow Dr
- 6 Pine Meadow Dr
- 27 Torrey Pine Dr
