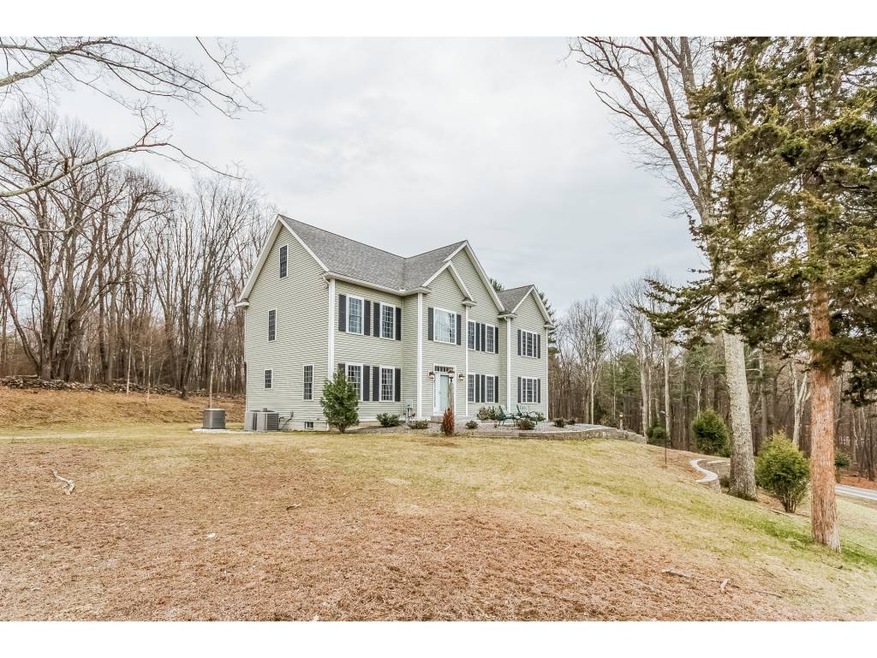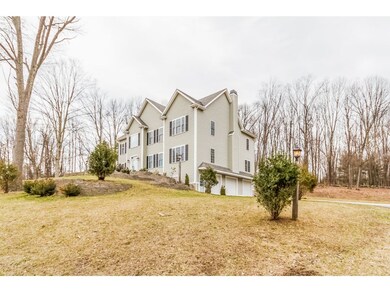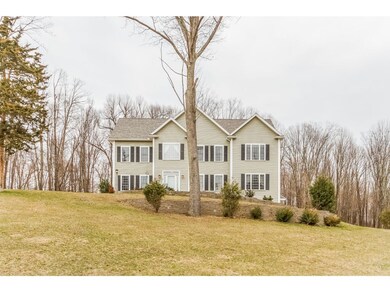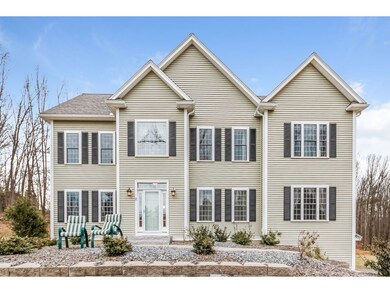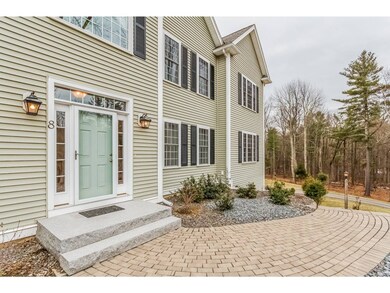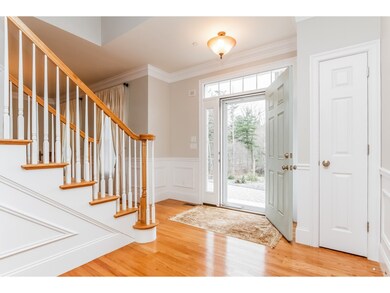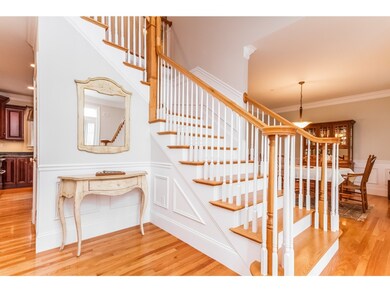
8 Willow Vale Atkinson, NH 03811
Highlights
- Barn
- Spa
- Colonial Architecture
- Atkinson Academy Rated 9+
- 10.75 Acre Lot
- Deck
About This Home
As of February 2025Privacy lovers take note of this beautiful Mullett built 4 bedroom colonial with a three car garage that boasts an impressive open floor plan great for entertaining. Set on a 10.75 acres abutting conservation land overlooking its own pond and lawn currently used for chipping and putting. Features include extensive moldings and hardwood flooring throughout, expansive kitchen with island, large walk-in pantry, wet bar, sun room and 9' ceilings. The master suite is quite large with a sitting area and fireplace, large closet mate walk-in and additional closet and a very large master bath. The third floor walk-up has plenty of storage space and an additional unfinished room for those who need more space. There is an additional oversized detached 3 car garage with high ceilings and door for auto or hobby enthusiasts plus a direct wired generator for the house.
Last Agent to Sell the Property
BHHS Verani Windham License #011594 Listed on: 03/29/2016

Last Buyer's Agent
Mark Callahan
Redfin Corporation
Home Details
Home Type
- Single Family
Est. Annual Taxes
- $9,903
Year Built
- Built in 2007
Lot Details
- 10.75 Acre Lot
- Secluded Lot
- Lot Sloped Up
Parking
- 6 Car Garage
Home Design
- Colonial Architecture
- Concrete Foundation
- Wood Frame Construction
- Shingle Roof
- Membrane Roofing
- Vinyl Siding
Interior Spaces
- 3-Story Property
- Wet Bar
- Cathedral Ceiling
- Multiple Fireplaces
- Gas Fireplace
- Laundry on upper level
- Attic
Kitchen
- Walk-In Pantry
- Electric Range
- Microwave
- Dishwasher
- Kitchen Island
Flooring
- Wood
- Tile
Bedrooms and Bathrooms
- 4 Bedrooms
- Whirlpool Bathtub
Basement
- Walk-Out Basement
- Basement Fills Entire Space Under The House
Outdoor Features
- Spa
- Pond
- Deck
- Outbuilding
Schools
- Atkinson Academy Elementary School
- Timberlane Regional Middle School
- Timberlane Regional High Sch
Farming
- Barn
Utilities
- Heating System Uses Gas
- Underground Utilities
- Drilled Well
- Liquid Propane Gas Water Heater
- Septic Tank
Listing and Financial Details
- 19% Total Tax Rate
Ownership History
Purchase Details
Home Financials for this Owner
Home Financials are based on the most recent Mortgage that was taken out on this home.Purchase Details
Home Financials for this Owner
Home Financials are based on the most recent Mortgage that was taken out on this home.Similar Homes in Atkinson, NH
Home Values in the Area
Average Home Value in this Area
Purchase History
| Date | Type | Sale Price | Title Company |
|---|---|---|---|
| Warranty Deed | $950,000 | None Available | |
| Warranty Deed | $600,000 | -- |
Mortgage History
| Date | Status | Loan Amount | Loan Type |
|---|---|---|---|
| Open | $625,000 | Purchase Money Mortgage | |
| Previous Owner | $460,000 | Purchase Money Mortgage | |
| Previous Owner | $450,000 | Credit Line Revolving |
Property History
| Date | Event | Price | Change | Sq Ft Price |
|---|---|---|---|---|
| 02/06/2025 02/06/25 | Sold | $1,650,000 | -8.1% | $387 / Sq Ft |
| 01/25/2025 01/25/25 | Pending | -- | -- | -- |
| 01/16/2025 01/16/25 | For Sale | $1,795,000 | +88.9% | $421 / Sq Ft |
| 12/17/2021 12/17/21 | Sold | $950,000 | -1.0% | $215 / Sq Ft |
| 10/18/2021 10/18/21 | Pending | -- | -- | -- |
| 10/13/2021 10/13/21 | Price Changed | $959,900 | -1.5% | $218 / Sq Ft |
| 10/05/2021 10/05/21 | For Sale | $975,000 | +62.5% | $221 / Sq Ft |
| 07/21/2016 07/21/16 | Sold | $600,000 | -17.8% | $158 / Sq Ft |
| 05/11/2016 05/11/16 | Pending | -- | -- | -- |
| 03/29/2016 03/29/16 | For Sale | $729,900 | -- | $192 / Sq Ft |
Tax History Compared to Growth
Tax History
| Year | Tax Paid | Tax Assessment Tax Assessment Total Assessment is a certain percentage of the fair market value that is determined by local assessors to be the total taxable value of land and additions on the property. | Land | Improvement |
|---|---|---|---|---|
| 2024 | $11,209 | $867,600 | $295,000 | $572,600 |
| 2023 | $12,580 | $867,600 | $295,000 | $572,600 |
| 2022 | $10,266 | $836,700 | $295,000 | $541,700 |
| 2021 | $10,342 | $836,700 | $295,000 | $541,700 |
| 2020 | $10,619 | $579,000 | $187,500 | $391,500 |
| 2019 | $10,231 | $579,000 | $187,500 | $391,500 |
| 2018 | $10,245 | $571,400 | $187,500 | $383,900 |
| 2017 | $10,457 | $571,400 | $187,500 | $383,900 |
| 2016 | $10,022 | $560,497 | $176,597 | $383,900 |
| 2015 | $9,903 | $518,488 | $171,588 | $346,900 |
| 2014 | $9,387 | $491,484 | $171,584 | $319,900 |
| 2013 | $9,339 | $491,512 | $171,612 | $319,900 |
Agents Affiliated with this Home
-
Jill O'Shaughnessy

Seller's Agent in 2025
Jill O'Shaughnessy
Jill & Co. Realty Group - Real Broker NH, LLC
(603) 275-0487
4 in this area
169 Total Sales
-
Jonathan Keevers

Buyer's Agent in 2025
Jonathan Keevers
Lamacchia Realty, Inc.
(978) 891-2981
6 in this area
147 Total Sales
-
Paul Cervone

Seller's Agent in 2021
Paul Cervone
Lamacchia Realty, Inc.
(781) 272-5665
2 in this area
208 Total Sales
-
Nicole Pelosi

Buyer's Agent in 2021
Nicole Pelosi
William Raveis R.E. & Home Services
(978) 804-1281
1 in this area
71 Total Sales
-
Paul Redmond

Seller's Agent in 2016
Paul Redmond
BHHS Verani Windham
1 in this area
44 Total Sales
-
M
Buyer's Agent in 2016
Mark Callahan
Redfin Corporation
Map
Source: PrimeMLS
MLS Number: 4479440
APN: ATKI-000014-000003-000001
- 14 Steeple View Dr
- 13 Kelly Ln
- 10 Centerview Rd
- 5 Birdsall Ln
- 35 Meditation Ln
- 13 Beechwood Ct
- 52 Ridgewood Dr Unit 14 C
- 6 Ironwood Ln
- 3 Pages Ln
- 2 Overlook Dr
- 8 Overlook Dr
- 50 Overlook Dr
- 6 High Hill Rd
- 16 Sawmill Ln
- 21 Cottonwood Rd
- 2 Middle Rd Unit A
- 704 Crystal St
- 8 Middle Rd Unit B
- 26 Merrill Dr
- 48 Westville Rd Unit 2
