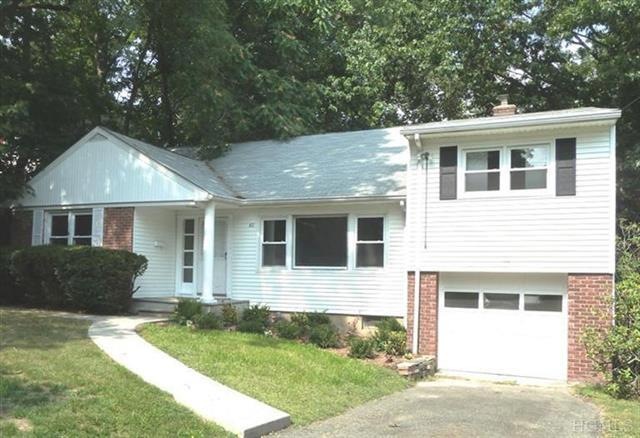
80 Avondale Rd Yonkers, NY 10710
Estimated Value: $815,131 - $890,000
Highlights
- Property is near public transit
- Formal Dining Room
- Eat-In Kitchen
- Cathedral Ceiling
- 1 Car Attached Garage
- Home Security System
About This Home
As of June 2013Crestwood neighborhood, walk to train, move-in-condition home awaits you! Freshly renovated & painted 4BR/2 bath split w/open floor plan, hardwood floors, central air,EIK w/granite counters,wood cabinets, stainless steel appliances (LG DW,GE MW,stove & frig), new baths-one w/granite,wood vanity & tiled tub,one Jack & Jill w/stall shower.Huge 1/2 finished, 1634 SF basement-ideal for family room & storage,walk out to lush, private back yard. One car garage w/long driveway. Lovely, quiet street.
Last Agent to Sell the Property
Julia B Fee Sothebys Int. Rlty Brokerage Phone: 914-833-0800 License #10301208111 Listed on: 09/03/2012

Home Details
Home Type
- Single Family
Est. Annual Taxes
- $12,142
Year Built
- Built in 1957
Lot Details
- 0.28 Acre Lot
- Zoning described as R-210
Parking
- 1 Car Attached Garage
- Driveway
Home Design
- Split Level Home
- Brick Exterior Construction
- Vinyl Siding
Interior Spaces
- 1,803 Sq Ft Home
- 2-Story Property
- Cathedral Ceiling
- Formal Dining Room
- Walk-Out Basement
- Home Security System
Kitchen
- Eat-In Kitchen
- Oven
- Microwave
- Dishwasher
Bedrooms and Bathrooms
- 4 Bedrooms
- 2 Full Bathrooms
Location
- Property is near public transit
Schools
- Yonkers Early Childhood Academy Elementary School
- Yonkers Middle School
- Yonkers High School
Utilities
- Forced Air Heating and Cooling System
- Heating System Uses Natural Gas
Listing and Financial Details
- Assessor Parcel Number 1800-004-000-04658-000-0009
Ownership History
Purchase Details
Home Financials for this Owner
Home Financials are based on the most recent Mortgage that was taken out on this home.Purchase Details
Similar Homes in the area
Home Values in the Area
Average Home Value in this Area
Purchase History
| Date | Buyer | Sale Price | Title Company |
|---|---|---|---|
| Kindelan Sean | $535,000 | Stewart Title Insurance Co | |
| Alpert Meyer | -- | -- |
Mortgage History
| Date | Status | Borrower | Loan Amount |
|---|---|---|---|
| Open | Kindelan Sean | $135,000 |
Property History
| Date | Event | Price | Change | Sq Ft Price |
|---|---|---|---|---|
| 06/11/2013 06/11/13 | Sold | $535,000 | -7.0% | $297 / Sq Ft |
| 05/02/2013 05/02/13 | Pending | -- | -- | -- |
| 09/03/2012 09/03/12 | For Sale | $575,000 | -- | $319 / Sq Ft |
Tax History Compared to Growth
Tax History
| Year | Tax Paid | Tax Assessment Tax Assessment Total Assessment is a certain percentage of the fair market value that is determined by local assessors to be the total taxable value of land and additions on the property. | Land | Improvement |
|---|---|---|---|---|
| 2024 | $11,374 | $14,800 | $3,600 | $11,200 |
| 2023 | $2,623 | $14,800 | $3,600 | $11,200 |
| 2022 | $2,606 | $14,800 | $3,600 | $11,200 |
| 2021 | $11,751 | $14,800 | $3,600 | $11,200 |
| 2020 | $12,238 | $14,800 | $3,600 | $11,200 |
| 2019 | $13,882 | $14,800 | $3,600 | $11,200 |
| 2018 | $10,833 | $14,800 | $3,600 | $11,200 |
| 2017 | $0 | $14,800 | $3,600 | $11,200 |
| 2016 | $12,239 | $14,800 | $3,600 | $11,200 |
| 2015 | -- | $14,800 | $3,600 | $11,200 |
| 2014 | -- | $14,800 | $3,600 | $11,200 |
| 2013 | -- | $14,800 | $3,600 | $11,200 |
Agents Affiliated with this Home
-
Randi Robinowitz

Seller's Agent in 2013
Randi Robinowitz
Julia B Fee Sothebys Int. Rlty
(914) 656-9075
58 Total Sales
-
Tony Murphy

Buyer's Agent in 2013
Tony Murphy
Houlihan Lawrence Inc.
(914) 471-0992
250 Total Sales
Map
Source: OneKey® MLS
MLS Number: KEYH3226541
APN: 1800-004-000-04658-000-0009
- 537 Scarsdale Rd
- 572 Scarsdale Rd
- 251 Crestwood Ave
- 216 Colonial Pkwy N
- 460 Westchester Ave
- 61 Kincaid Dr
- 103 Brookdale Dr
- 140 Colonial Pkwy N
- 65 Boxwood Rd
- 230 Read Ave
- 140 Westchester Ave
- 62 Dale Rd
- 25 Cliffside Dr
- 65 Minerva Dr
- 116 Oakland Ave
- 134 Crisfield St
- 97 Highview Ave
- 2035 Central Park Ave Unit 2H
- 2035 Central Park Ave Unit 1S
- 2035 Central Park Ave Unit 3M
- 80 Avondale Rd
- 326 Pennsylvania Ave
- 84 Avondale Rd
- 325 Pennsylvania Ave
- 325 Pennylvania Ave
- 322 Pennsylvania Ave
- 104 Maria Ln
- 98 Maria Ln
- 110 Maria Ln
- 88 Avondale Rd
- 81 Avondale Rd
- 320 Pennsylvania Ave
- 79 Avondale Rd
- 318 Pennsylvania Ave
- 92 Maria Ln
- 10 Pietro Dr
- 319 Pennsylvania Ave
- 78 Avondale Rd
- 76 Avondale Rd
- 89 Avondale Rd
