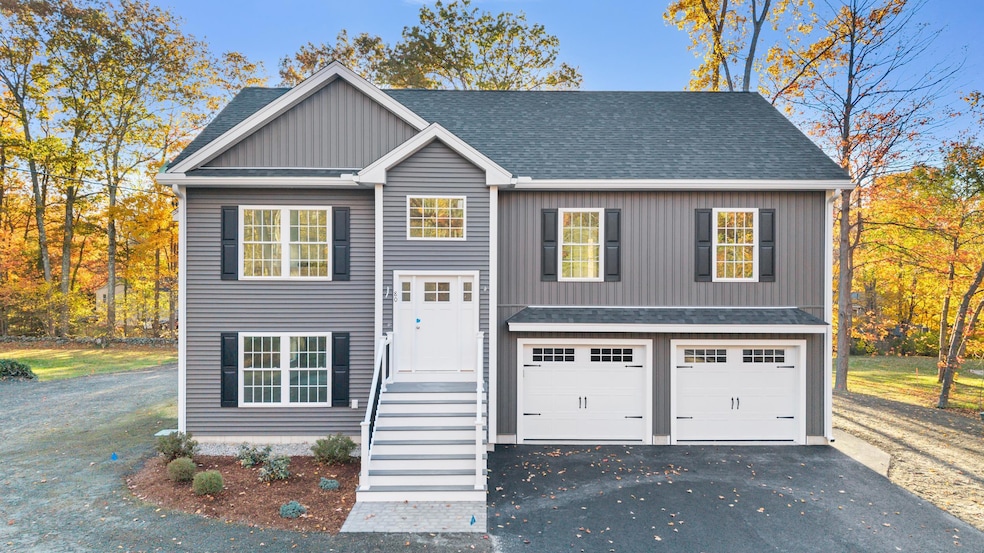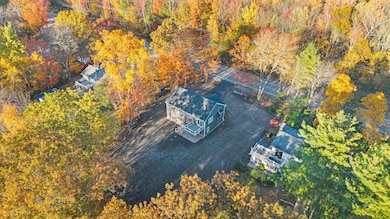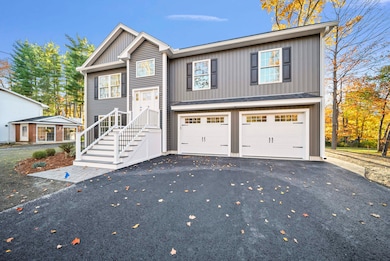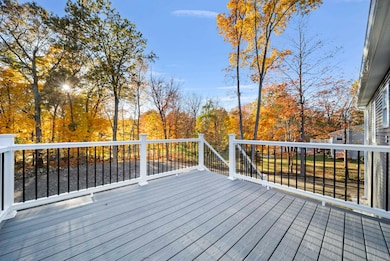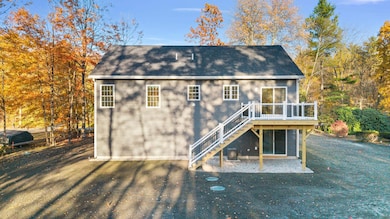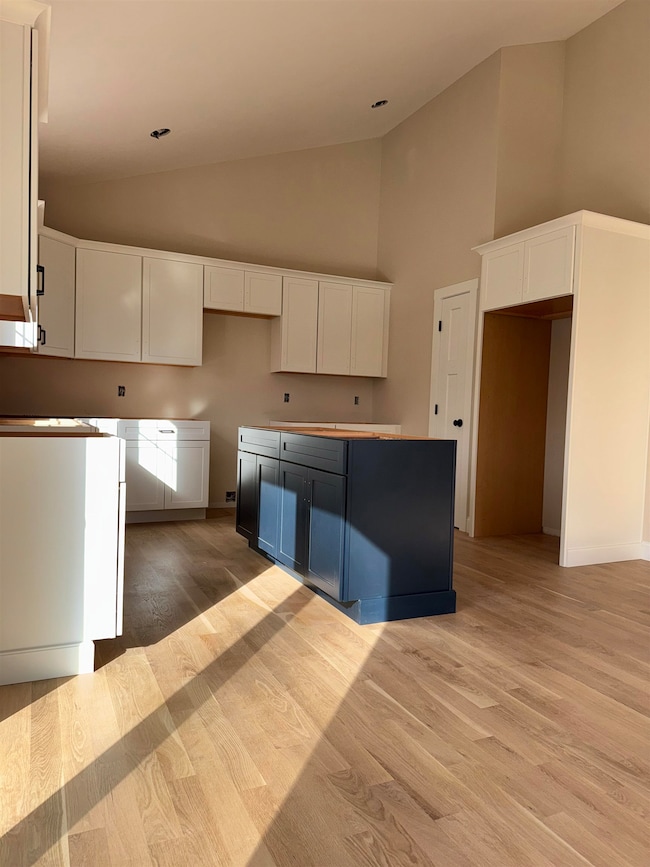
Estimated payment $4,546/month
Highlights
- Very Popular Property
- Raised Ranch Architecture
- Wood Flooring
- New Construction
- Cathedral Ceiling
- Family Room Off Kitchen
About This Home
NEW CONSTRUCTION to be complete in time for the holidays! This is not the raised ranch of the 1980s! This brand-new build takes the classic design and gives it a modern, elevated twist — every square foot is above grade, thoughtfully designed, and beautifully finished.
Dressed in sleek gray board-and-batten vinyl siding with full composite front stairs and a rear composite deck, this home combines timeless style with low-maintenance materials. Inside, you’ll find three bedrooms and three baths, including a primary suite with a walk-in closet and a custom tile shower. The open-concept living room and kitchen feature a cathedral ceiling, flooding the space with light and creating that perfect airy feel. The entire top floor and staircase are finished in real white oak matte hardwood, while the walk-out lower level features LVP flooring to match for a seamless look. The kitchen comes complete with all appliances included, and there’s still time to choose your quartz countertops with an allowance to make it truly yours. Step out from the walk-out lower level to a beautiful backyard, ready for your own finishing touches. Irrigation is included. Location is key! This home is within walking distance to Barka Elementary and Pinkerton. Completion expected by the end of November, just in time to settle in before the holidays!
Listing Agent
Coldwell Banker Realty Nashua Brokerage Phone: 603-396-9644 License #069349 Listed on: 10/23/2025

Home Details
Home Type
- Single Family
Year Built
- Built in 2025 | New Construction
Lot Details
- 0.59 Acre Lot
- Irrigation Equipment
- Property is zoned MDR
Parking
- 2 Car Garage
Home Design
- Raised Ranch Architecture
- Concrete Foundation
- Wood Frame Construction
- Vinyl Siding
Interior Spaces
- 2,067 Sq Ft Home
- Property has 2 Levels
- Cathedral Ceiling
- Ceiling Fan
- Family Room Off Kitchen
- Combination Kitchen and Dining Room
- Carbon Monoxide Detectors
- Washer and Dryer Hookup
Kitchen
- Microwave
- Dishwasher
Flooring
- Wood
- Tile
- Vinyl Plank
Bedrooms and Bathrooms
- 3 Bedrooms
- En-Suite Bathroom
- Walk-In Closet
Schools
- Ernest P. Barka Elementary School
- Gilbert H. Hood Middle School
- Pinkerton Academy High School
Utilities
- Forced Air Heating and Cooling System
- Programmable Thermostat
Listing and Financial Details
- Tax Block 197
- Assessor Parcel Number 8
Map
Home Values in the Area
Average Home Value in this Area
Property History
| Date | Event | Price | List to Sale | Price per Sq Ft | Prior Sale |
|---|---|---|---|---|---|
| 10/23/2025 10/23/25 | For Sale | $724,900 | +383.3% | $351 / Sq Ft | |
| 06/17/2025 06/17/25 | Sold | $150,000 | -- | -- | View Prior Sale |
About the Listing Agent
Julie's Other Listings
Source: PrimeMLS
MLS Number: 5067068
- 2 Driftwood Rd
- 5 Dolores Ave
- 10 Hummingbird Ln Unit 84003
- 1 Barkland Dr
- 5 Tsienneto Rd Unit 10
- 5 Tsienneto Rd Unit 127
- 5 Tsienneto Rd Unit 170
- 5 Tsienneto Rd Unit 41
- 5 Tsienneto Rd Unit 151
- 2 Bristol Ct Unit 352
- 4 Fairfax Ave Unit 324
- 6 Hilda Ave
- 2 Pembroke Dr Unit 21
- 4 Newells Meadow Ln Unit 2
- 9 Dattillo Rd
- 5 Nesmith St
- 2 Silvestri Cir Unit 13
- 2 Silvestri Cir Unit 6
- 51 Chester Rd
- 4 Viza Ave
- 18 Linlew Dr
- 2 Pembroke Dr Unit 21
- 3 Pembroke Dr Unit 5
- 1 Silvestri Cir Unit 24
- 1 Chester Rd Unit G
- 88 Franklin St Unit 4
- 4 Ferland Dr
- 87 N High St Unit B
- 14 Crystal Ave
- 73 E Broadway Unit O
- 73 E Broadway Unit K
- 1 Forest Ridge Rd
- 29 High St Unit B
- 40 W Broadway Unit 8
- 40 W Broadway Unit 8-RR431
- 12 Central St Unit Bottom Floor
- 12 Central St Unit Top Floor
- 12 Central St Unit bottom fl
- 53 W Broadway
- 4 Mc Gregor St Unit A - 1st Floor
