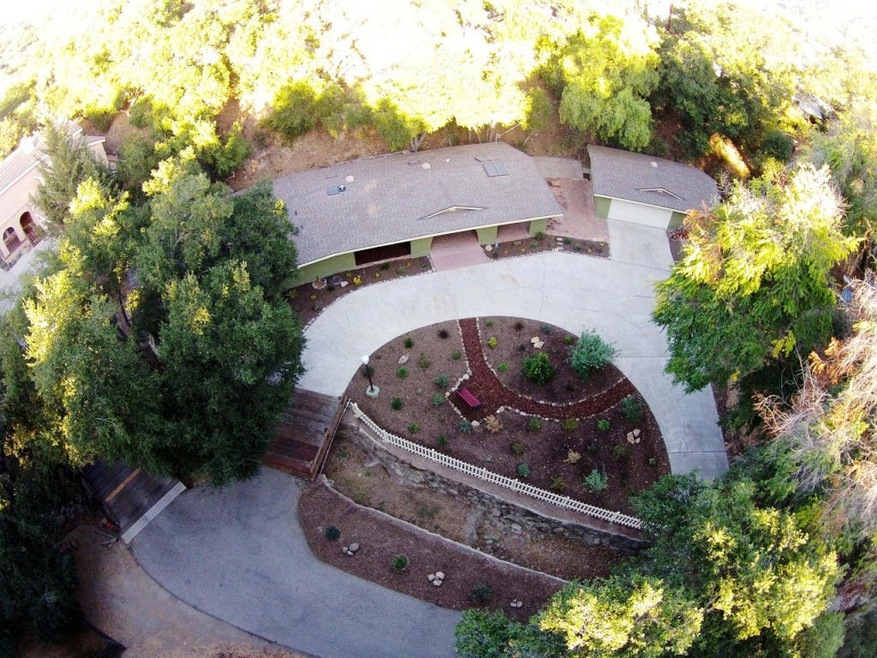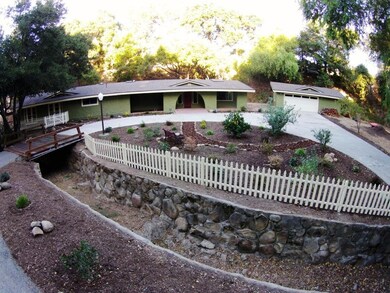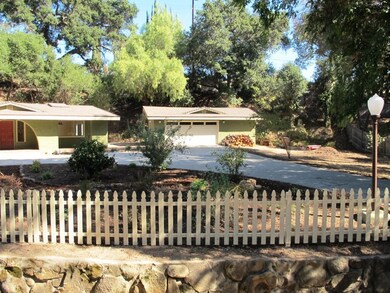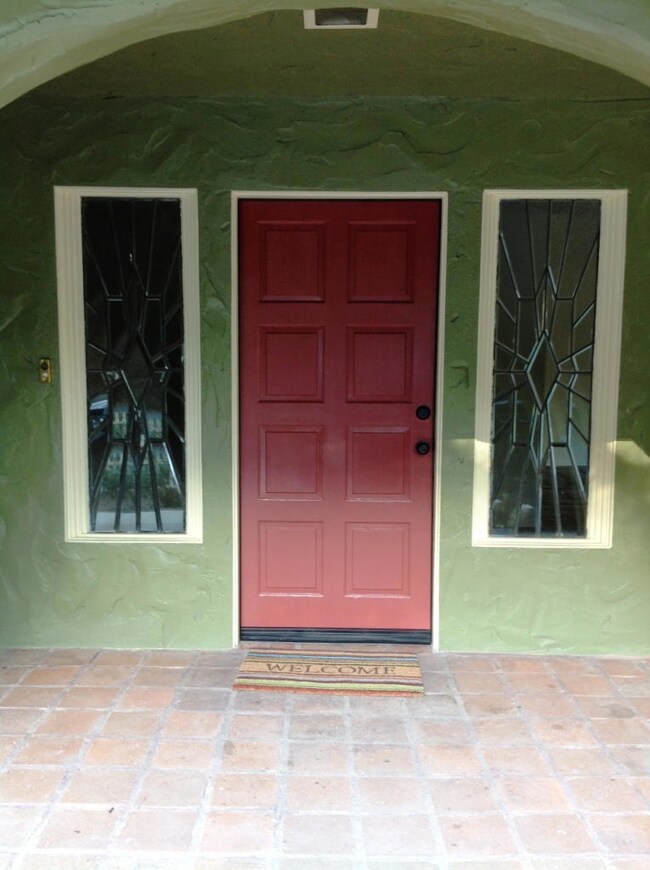
80 High St Oak View, CA 93022
Highlights
- Spa
- RV Access or Parking
- 0.58 Acre Lot
- Ventura High School Rated A-
- View of Trees or Woods
- Wooded Lot
About This Home
As of August 2023This home is located at 80 High St, Oak View, CA 93022 and is currently priced at $558,000, approximately $224 per square foot. This property was built in 1971. 80 High St is a home located in Ventura County with nearby schools including Sunset Elementary School, De Anza Academy Of Technology And The Arts, and Ventura High School.
Last Agent to Sell the Property
Trusted Real Estate Enterprises (T.R.E.E.) License #01785024 Listed on: 10/22/2014
Last Buyer's Agent
Trusted Real Estate Enterprises (T.R.E.E.) License #01785024 Listed on: 10/22/2014
Home Details
Home Type
- Single Family
Est. Annual Taxes
- $13,652
Year Built
- Built in 1971
Lot Details
- 0.58 Acre Lot
- Cul-De-Sac
- Wooded Lot
Property Views
- Woods
- Mountain
Home Design
- Ranch Style House
- Slab Foundation
- Composition Roof
- Stucco
Interior Spaces
- 2,491 Sq Ft Home
- Ceiling Fan
- Family Room
- Dining Area
- Fire and Smoke Detector
- Gas Dryer Hookup
Kitchen
- Double Oven
- Electric Range
- Microwave
- Dishwasher
- Disposal
Flooring
- Wood
- Carpet
- Tile
Bedrooms and Bathrooms
- 4 Bedrooms
- 3 Full Bathrooms
Parking
- Detached Garage
- RV Access or Parking
Outdoor Features
- Spa
- Patio
Utilities
- Cooling Available
- Heating Available
Community Details
- Robinson Community
- Valley
Listing and Financial Details
- Assessor Parcel Number 031-0-190-485
Ownership History
Purchase Details
Home Financials for this Owner
Home Financials are based on the most recent Mortgage that was taken out on this home.Purchase Details
Home Financials for this Owner
Home Financials are based on the most recent Mortgage that was taken out on this home.Purchase Details
Home Financials for this Owner
Home Financials are based on the most recent Mortgage that was taken out on this home.Purchase Details
Purchase Details
Home Financials for this Owner
Home Financials are based on the most recent Mortgage that was taken out on this home.Purchase Details
Home Financials for this Owner
Home Financials are based on the most recent Mortgage that was taken out on this home.Purchase Details
Purchase Details
Home Financials for this Owner
Home Financials are based on the most recent Mortgage that was taken out on this home.Purchase Details
Similar Home in Oak View, CA
Home Values in the Area
Average Home Value in this Area
Purchase History
| Date | Type | Sale Price | Title Company |
|---|---|---|---|
| Grant Deed | $1,170,000 | Equity Title Company | |
| Grant Deed | $558,000 | Fidelity National Title | |
| Grant Deed | $450,000 | First American Title Company | |
| Trustee Deed | $675,000 | First American Title Company | |
| Grant Deed | $585,000 | Fidelity National Title Co | |
| Interfamily Deed Transfer | -- | American Title Co | |
| Interfamily Deed Transfer | -- | -- | |
| Grant Deed | $250,000 | Old Republic Title Company | |
| Interfamily Deed Transfer | -- | Stewart Title |
Mortgage History
| Date | Status | Loan Amount | Loan Type |
|---|---|---|---|
| Open | $920,000 | New Conventional | |
| Previous Owner | $510,000 | New Conventional | |
| Previous Owner | $400,000 | New Conventional | |
| Previous Owner | $430,394 | FHA | |
| Previous Owner | $441,849 | FHA | |
| Previous Owner | $128,500 | Credit Line Revolving | |
| Previous Owner | $624,000 | Unknown | |
| Previous Owner | $78,000 | Credit Line Revolving | |
| Previous Owner | $150,000 | Credit Line Revolving | |
| Previous Owner | $450,000 | Purchase Money Mortgage | |
| Previous Owner | $75,000 | Stand Alone Second | |
| Previous Owner | $15,500 | Stand Alone Second | |
| Previous Owner | $240,000 | Unknown | |
| Previous Owner | $187,500 | No Value Available | |
| Closed | $37,500 | No Value Available | |
| Closed | $93,000 | No Value Available |
Property History
| Date | Event | Price | Change | Sq Ft Price |
|---|---|---|---|---|
| 08/15/2023 08/15/23 | Sold | $1,170,000 | -6.3% | $470 / Sq Ft |
| 08/03/2023 08/03/23 | Pending | -- | -- | -- |
| 06/20/2023 06/20/23 | Price Changed | $1,249,000 | -2.0% | $501 / Sq Ft |
| 04/27/2023 04/27/23 | For Sale | $1,275,000 | +128.5% | $512 / Sq Ft |
| 05/15/2015 05/15/15 | Sold | $558,000 | -15.3% | $224 / Sq Ft |
| 04/07/2015 04/07/15 | Pending | -- | -- | -- |
| 10/21/2014 10/21/14 | For Sale | $659,000 | -- | $265 / Sq Ft |
Tax History Compared to Growth
Tax History
| Year | Tax Paid | Tax Assessment Tax Assessment Total Assessment is a certain percentage of the fair market value that is determined by local assessors to be the total taxable value of land and additions on the property. | Land | Improvement |
|---|---|---|---|---|
| 2025 | $13,652 | $1,193,400 | $775,710 | $417,690 |
| 2024 | $13,652 | $1,170,000 | $760,500 | $409,500 |
| 2023 | $7,876 | $644,582 | $418,749 | $225,833 |
| 2022 | $7,399 | $631,944 | $410,539 | $221,405 |
| 2021 | $7,262 | $619,553 | $402,489 | $217,064 |
| 2020 | $7,183 | $613,203 | $398,363 | $214,840 |
| 2019 | $7,046 | $601,180 | $390,552 | $210,628 |
| 2018 | $6,922 | $589,394 | $382,895 | $206,499 |
| 2017 | $6,790 | $577,838 | $375,388 | $202,450 |
| 2016 | $6,670 | $566,509 | $368,028 | $198,481 |
| 2015 | $5,810 | $483,309 | $257,765 | $225,544 |
| 2014 | -- | $473,844 | $252,717 | $221,127 |
Agents Affiliated with this Home
-
Dan Tapia

Seller's Agent in 2023
Dan Tapia
BHHS California Properties
(805) 302-7300
2 in this area
46 Total Sales
-
Non Non Member
N
Buyer's Agent in 2023
Non Non Member
Unknown Office
(913) 963-5454
2 in this area
267 Total Sales
-
Danny Belitski

Seller's Agent in 2015
Danny Belitski
Trusted Real Estate Enterprises (T.R.E.E.)
(805) 804-7091
1 in this area
53 Total Sales
Map
Source: Santa Barbara Multiple Listing Service
MLS Number: 14-3312
APN: 031-0-190-485






