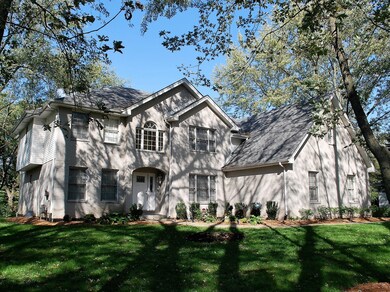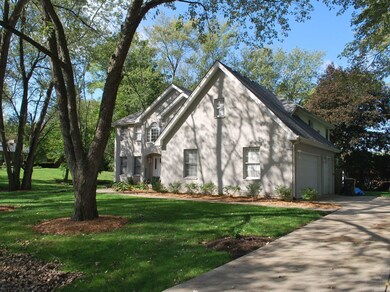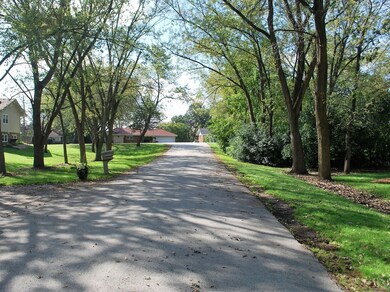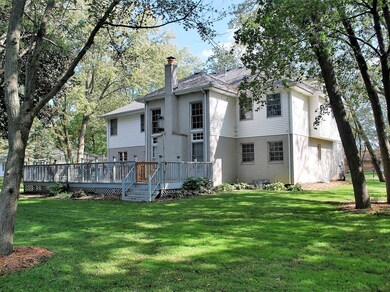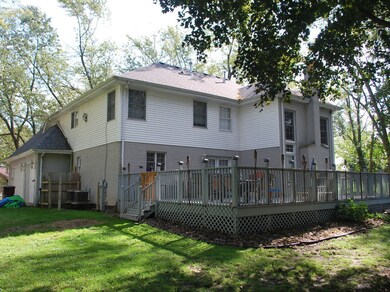
800 Cumnock Rd Olympia Fields, IL 60461
Highlights
- Deck
- Vaulted Ceiling
- Main Floor Bedroom
- Recreation Room
- Wood Flooring
- Great Room
About This Home
As of April 2019Imagine yourself in this magnificient 2-story beauty. 5 bedrooms, all with walk-in closets ,4.5 baths total. Home completely remodeled, loaded with natural sunshine and lightning throughout. Gleaming hardwood flooring, soaring vaulted ceilings, gourmet kitchen w/granite, center island with range top, breakfast room w/patio doors leading to handsome deck and backyard for entertainment. Main level family room, finished basement with L-shaped recreation room, bar, office space & full bath. The Master bedroom closet has a California Closet built- in, fireplace and features luxury bath plus 2 walk-in closets & adjacent nursery. Bedrooms 2 & 3 feature jack & Jill bath, bedroom 4 has private bath. New Roof in 2017. 3 car garage, Hurry Up, this one won't last long.
Last Agent to Sell the Property
Charles Rutenberg Realty of IL License #475160742 Listed on: 10/15/2018

Home Details
Home Type
- Single Family
Est. Annual Taxes
- $16,101
Year Built | Renovated
- 2002 | 2015
Parking
- Attached Garage
- Garage Is Owned
Home Design
- Brick Exterior Construction
Interior Spaces
- Bar Fridge
- Dry Bar
- Vaulted Ceiling
- Entrance Foyer
- Great Room
- Breakfast Room
- Den
- Recreation Room
- Play Room
- Wood Flooring
Kitchen
- Breakfast Bar
- Double Oven
- Cooktop
- Microwave
- Bar Refrigerator
- Dishwasher
- Wine Cooler
- Stainless Steel Appliances
- Disposal
Bedrooms and Bathrooms
- Main Floor Bedroom
- Walk-In Closet
- Primary Bathroom is a Full Bathroom
- In-Law or Guest Suite
Laundry
- Laundry on main level
- Dryer
- Washer
Finished Basement
- Basement Fills Entire Space Under The House
- Finished Basement Bathroom
Outdoor Features
- Deck
Utilities
- Forced Air Zoned Cooling and Heating System
- Heating System Uses Gas
Listing and Financial Details
- $9,000 Seller Concession
Ownership History
Purchase Details
Home Financials for this Owner
Home Financials are based on the most recent Mortgage that was taken out on this home.Purchase Details
Home Financials for this Owner
Home Financials are based on the most recent Mortgage that was taken out on this home.Purchase Details
Home Financials for this Owner
Home Financials are based on the most recent Mortgage that was taken out on this home.Purchase Details
Purchase Details
Home Financials for this Owner
Home Financials are based on the most recent Mortgage that was taken out on this home.Purchase Details
Purchase Details
Home Financials for this Owner
Home Financials are based on the most recent Mortgage that was taken out on this home.Purchase Details
Similar Homes in the area
Home Values in the Area
Average Home Value in this Area
Purchase History
| Date | Type | Sale Price | Title Company |
|---|---|---|---|
| Warranty Deed | $350,000 | Fidelity National Title | |
| Warranty Deed | $184,500 | Fidelity National Title | |
| Special Warranty Deed | $170,000 | Attorney | |
| Sheriffs Deed | -- | None Available | |
| Special Warranty Deed | $455,000 | Git | |
| Legal Action Court Order | -- | Git | |
| Deed | $525,000 | -- | |
| Deed | $65,000 | -- |
Mortgage History
| Date | Status | Loan Amount | Loan Type |
|---|---|---|---|
| Open | $101,736 | FHA | |
| Closed | $101,736 | FHA | |
| Open | $343,561 | FHA | |
| Previous Owner | $228,700 | New Conventional | |
| Previous Owner | $187,937 | New Conventional | |
| Previous Owner | $108,962 | FHA | |
| Previous Owner | $144,500 | Unknown | |
| Previous Owner | $455,000 | Unknown | |
| Previous Owner | $420,000 | Unknown | |
| Closed | $105,000 | No Value Available |
Property History
| Date | Event | Price | Change | Sq Ft Price |
|---|---|---|---|---|
| 04/19/2019 04/19/19 | Sold | $349,900 | 0.0% | $98 / Sq Ft |
| 03/09/2019 03/09/19 | Pending | -- | -- | -- |
| 02/13/2019 02/13/19 | Price Changed | $349,900 | -2.8% | $98 / Sq Ft |
| 02/05/2019 02/05/19 | For Sale | $359,900 | 0.0% | $101 / Sq Ft |
| 01/20/2019 01/20/19 | Pending | -- | -- | -- |
| 12/19/2018 12/19/18 | For Sale | $359,900 | 0.0% | $101 / Sq Ft |
| 12/10/2018 12/10/18 | Pending | -- | -- | -- |
| 11/12/2018 11/12/18 | Price Changed | $359,900 | -4.0% | $101 / Sq Ft |
| 11/08/2018 11/08/18 | Price Changed | $374,900 | -1.1% | $105 / Sq Ft |
| 10/15/2018 10/15/18 | For Sale | $379,000 | +113.0% | $106 / Sq Ft |
| 09/28/2015 09/28/15 | Sold | $177,949 | -2.8% | $50 / Sq Ft |
| 08/18/2015 08/18/15 | Price Changed | $183,000 | +2.8% | $52 / Sq Ft |
| 08/17/2015 08/17/15 | Pending | -- | -- | -- |
| 08/11/2015 08/11/15 | Off Market | $177,949 | -- | -- |
| 07/30/2015 07/30/15 | Price Changed | $183,000 | +2.8% | $52 / Sq Ft |
| 07/29/2015 07/29/15 | Pending | -- | -- | -- |
| 07/14/2015 07/14/15 | Off Market | $177,949 | -- | -- |
| 04/14/2015 04/14/15 | Price Changed | $193,980 | +9.0% | $55 / Sq Ft |
| 04/13/2015 04/13/15 | Pending | -- | -- | -- |
| 04/06/2015 04/06/15 | Off Market | $177,949 | -- | -- |
| 03/26/2015 03/26/15 | Price Changed | $193,980 | +9.0% | $55 / Sq Ft |
| 03/25/2015 03/25/15 | Pending | -- | -- | -- |
| 03/18/2015 03/18/15 | Off Market | $177,949 | -- | -- |
| 03/18/2015 03/18/15 | For Sale | $193,980 | -- | $55 / Sq Ft |
Tax History Compared to Growth
Tax History
| Year | Tax Paid | Tax Assessment Tax Assessment Total Assessment is a certain percentage of the fair market value that is determined by local assessors to be the total taxable value of land and additions on the property. | Land | Improvement |
|---|---|---|---|---|
| 2024 | $16,101 | $37,000 | $8,606 | $28,394 |
| 2023 | $18,155 | $37,000 | $8,606 | $28,394 |
| 2022 | $18,155 | $31,969 | $7,594 | $24,375 |
| 2021 | $18,016 | $31,967 | $7,593 | $24,374 |
| 2020 | $16,468 | $31,967 | $7,593 | $24,374 |
| 2019 | $9,659 | $18,432 | $7,087 | $11,345 |
| 2018 | $9,591 | $18,432 | $7,087 | $11,345 |
| 2017 | $9,271 | $18,432 | $7,087 | $11,345 |
| 2016 | $8,002 | $18,432 | $6,581 | $11,851 |
| 2015 | $11,271 | $25,140 | $6,581 | $18,559 |
| 2014 | $12,242 | $27,590 | $6,581 | $21,009 |
| 2013 | $11,086 | $27,470 | $6,581 | $20,889 |
Agents Affiliated with this Home
-
Jack Warpecha
J
Seller's Agent in 2019
Jack Warpecha
Charles Rutenberg Realty of IL
(708) 800-6934
80 Total Sales
-
Scott Schoon

Buyer's Agent in 2019
Scott Schoon
Keller Williams Preferred Rlty
(815) 954-2525
157 Total Sales
-
T
Seller's Agent in 2015
Tim Litchford
Owners.com
-
Keri Hir

Buyer's Agent in 2015
Keri Hir
Keri Hir
(708) 560-1282
20 Total Sales
Map
Source: Midwest Real Estate Data (MRED)
MLS Number: MRD10113210
APN: 31-23-104-008-0000
- 842 Highview Ave
- 807 Violet Ln
- 831 Violet Ln
- 888 Woodstock Rd
- 22 Strauss Ln
- 20920 Governors Hwy
- 706 Carnation Ln
- 20520 Crawford Ave
- 20534 Arcadian Dr
- 20852 Greenwood Dr
- 4315 Lindenwood Dr Unit 1E
- 4329 Applewood Ln
- 21142 Locust St
- 21207 Locust St
- 3632 212th Place
- 21149 Main St
- 21301 Tower Ave
- 21130 Kildare Ave
- 20340 Keeler Ave
- 20707 Greenwood Ct

