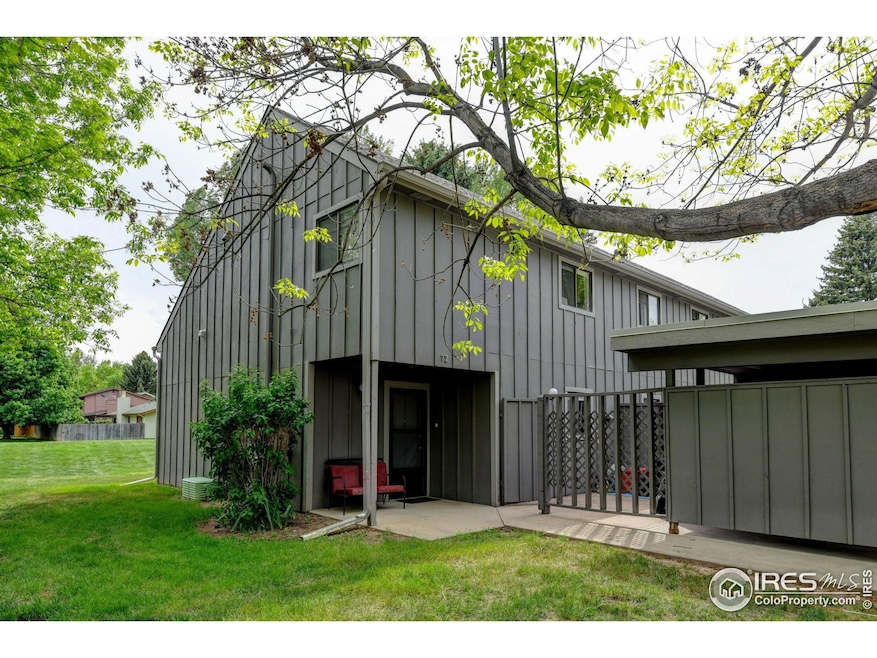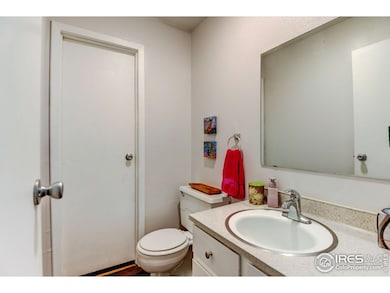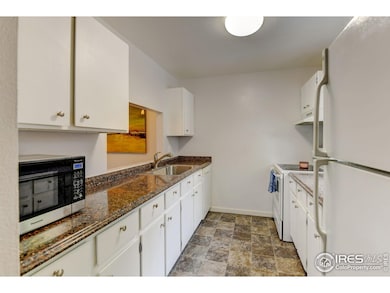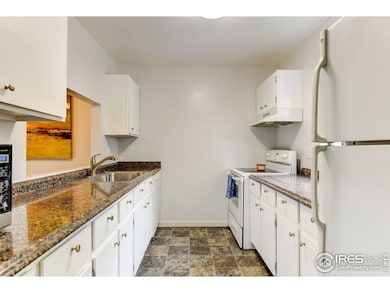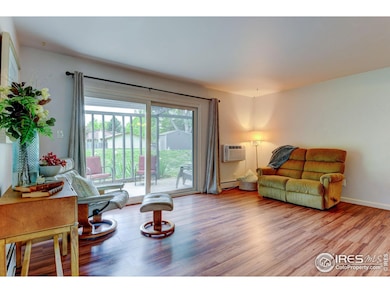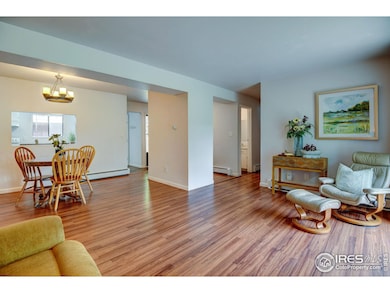
801 E Drake Rd Fort Collins, CO 80525
Scotch Pines NeighborhoodEstimated payment $2,404/month
Highlights
- Very Popular Property
- City View
- Clubhouse
- O'Dea Elementary School Rated A-
- Open Floorplan
- Contemporary Architecture
About This Home
This beautifully maintained and thoughtfully updated 3-bedroom home is a great option in Midtown Fort Collins, offering exceptional value, style, and peace of mind. Step inside to discover brand-new luxury vinyl plank flooring and fresh interior paint that give the space a modern, move-in-ready feel. The home has seen numerous upgrades over the past few years, including a new electrical panel, central A/C, washer and dryer, updated LED lighting, and sleek plumbing fixtures. What truly sets this home apart is the unparalleled convenience provided by the HOA, which covers exterior maintenance, lawn care, snow removal, trash, water/sewer, and even your hot water and heat-they'll even maintain and replace the furnace and water heater if needed. The home looks over and has access to a HUGE Community space! What a great backyard! Your only utility? Electricity, averaging about $50/month. Residents also enjoy complimentary access to the community pool, tennis courts and clubhouse. This isn't just a home-it's a turn-key lifestyle opportunity in the heart of Fort Collins.
Open House Schedule
-
Saturday, June 21, 202511:00 am to 1:00 pm6/21/2025 11:00:00 AM +00:006/21/2025 1:00:00 PM +00:00Hi! Can't wait to see you at 801 E Drake I-72! Please reach out with any questions!Add to Calendar
Townhouse Details
Home Type
- Townhome
Est. Annual Taxes
- $1,774
Year Built
- Built in 1974
Lot Details
- 5,227 Sq Ft Lot
- Open Space
- Southern Exposure
- Landscaped with Trees
HOA Fees
- $531 Monthly HOA Fees
Parking
- 1 Car Garage
- Carport
- Alley Access
- Driveway Level
Home Design
- Contemporary Architecture
- Wood Frame Construction
- Composition Roof
Interior Spaces
- 1,480 Sq Ft Home
- 2-Story Property
- Open Floorplan
- Double Pane Windows
- Window Treatments
- City Views
Kitchen
- Electric Oven or Range
- Self-Cleaning Oven
- Microwave
- Dishwasher
Flooring
- Laminate
- Luxury Vinyl Tile
Bedrooms and Bathrooms
- 3 Bedrooms
- Primary bathroom on main floor
Laundry
- Laundry on upper level
- Dryer
- Washer
Home Security
Schools
- Odea Elementary School
- Boltz Middle School
- Rocky Mountain High School
Utilities
- Air Conditioning
- Hot Water Heating System
- High Speed Internet
- Cable TV Available
Additional Features
- Exterior Lighting
- Property is near a bus stop
Listing and Financial Details
- Assessor Parcel Number R1054287
Community Details
Overview
- Association fees include common amenities, trash, snow removal, ground maintenance, management, utilities, maintenance structure, water/sewer, heat, hazard insurance
- Scotch Pines Condos Association, Phone Number (970) 223-5000
- Scotch Pines Condo Subdivision
Recreation
- Tennis Courts
- Community Playground
- Community Pool
Pet Policy
- Pet Restriction
- Dogs and Cats Allowed
Additional Features
- Clubhouse
- Storm Doors
Map
Home Values in the Area
Average Home Value in this Area
Property History
| Date | Event | Price | Change | Sq Ft Price |
|---|---|---|---|---|
| 06/18/2025 06/18/25 | For Sale | $325,000 | +41.3% | $220 / Sq Ft |
| 09/07/2021 09/07/21 | Off Market | $230,000 | -- | -- |
| 06/07/2021 06/07/21 | Sold | $230,000 | +1.1% | $251 / Sq Ft |
| 03/26/2021 03/26/21 | Price Changed | $227,500 | -1.1% | $248 / Sq Ft |
| 03/17/2021 03/17/21 | For Sale | $230,000 | -- | $251 / Sq Ft |
About the Listing Agent

I'm an expert Real Estate Agent and Owner with Elevations Real Estate, LLC in Fort Collins, Colorado . I really enjoy being outside. Raised in the Mountains of Colorado, the season doesn't matter, just get outside! Fortunately, my Family agrees! We, ski, bike ride, fish and a bunch of other activities. Our office covers all of Northern Colorado, providing homebuyers and sellers with professional, responsive and attentive real estate services. I have had my License for 24 years now and
Mike's Other Listings
Source: IRES MLS
MLS Number: 1037127
- 801 E Drake Rd
- 801 E Drake Rd Unit G77
- 801 E Drake Rd Unit H76
- 801 E Drake Rd Unit G80
- 705 E Drake Rd Unit N40
- 705 E Drake Rd Unit N37
- 705 E Drake Rd Unit Q22
- 2706 Balmoral Ct
- 809 E Drake Rd Unit C107
- 2701 Stover St Unit 6
- 2701 Stover St Unit 8
- 449 E Drake Rd
- 2824 Edinburgh Ct
- 930 Vanderbilt Ct
- 504 Princeton Rd
- 1001 Strachan Dr Unit 24
- 1001 Strachan Dr Unit 19
- 411 E Drake Rd Unit 3E
- 1024 Oxford Ln Unit 52
- 925 Columbia Rd Unit 322
