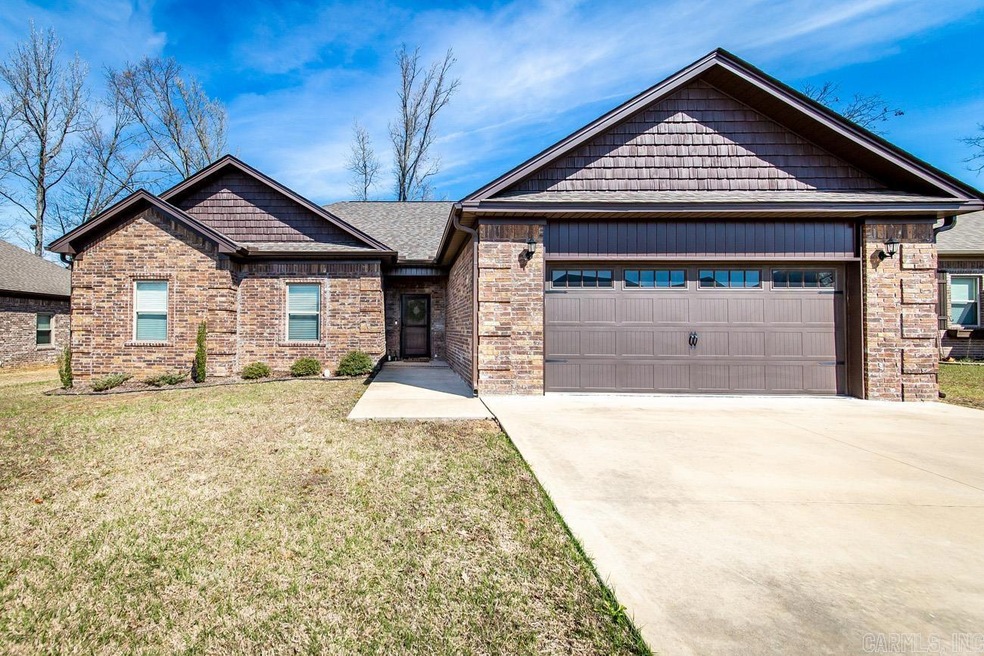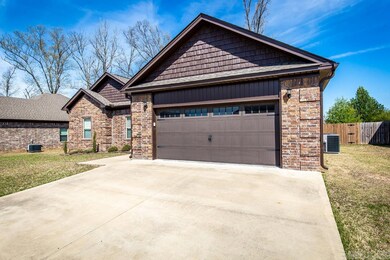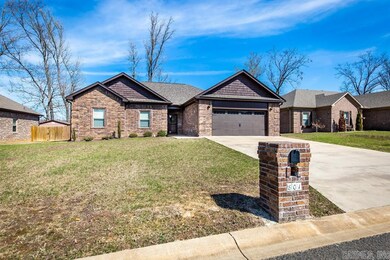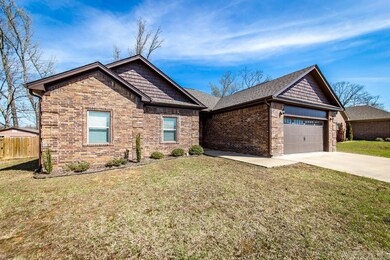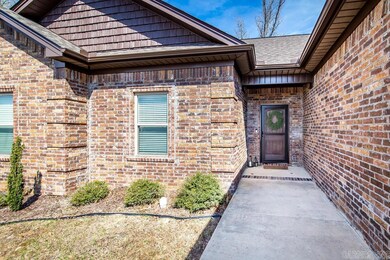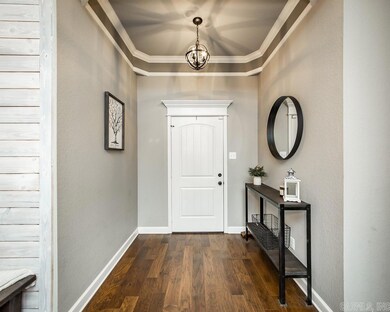
801 Mango Loop Austin, AR 72007
Highlights
- Traditional Architecture
- Wood Flooring
- Built-in Bookshelves
- Eastside Elementary School Rated A
- Covered patio or porch
- Walk-In Closet
About This Home
As of June 2023This immaculate home is located in the highly sought after Cabot School District and offers a spacious 4 bedroom, 2 full bath layout with an open floor plan. You will fall in love with the high ceilings!! The large living room features a cozy fireplace and opens up to an oversized kitchen with a huge island, stainless steel appliances, tons of storage and panty~Perfect for entertaining and hosting gatherings. Primary bathroom features his & her sinks, separate shower & tub, toilet room & HUGE closet with built in dresser. The three additional bedrooms are separate from the master suite, providing privacy and have lots of closet/storage space. The backyard has a covered back patio with a concrete pad and is fenced with plenty of room for outdoor activities and relaxation. This home is a must-see and is located only minutes from Cabot Schools and convenient access to 1-67.
Home Details
Home Type
- Single Family
Est. Annual Taxes
- $2,041
Year Built
- Built in 2018
Lot Details
- 9,148 Sq Ft Lot
- Wood Fence
Parking
- 2 Car Garage
Home Design
- Traditional Architecture
- Brick Exterior Construction
- Slab Foundation
- Architectural Shingle Roof
Interior Spaces
- 1,916 Sq Ft Home
- 1-Story Property
- Wired For Data
- Built-in Bookshelves
- Ceiling Fan
- Gas Log Fireplace
- Insulated Windows
- Window Treatments
- Insulated Doors
- Combination Kitchen and Dining Room
- Attic Floors
- Fire and Smoke Detector
Kitchen
- Breakfast Bar
- Stove
- Microwave
- Dishwasher
- Disposal
Flooring
- Wood
- Carpet
- Tile
Bedrooms and Bathrooms
- 4 Bedrooms
- Walk-In Closet
- 2 Full Bathrooms
- Walk-in Shower
Laundry
- Laundry Room
- Washer Hookup
Outdoor Features
- Covered patio or porch
- Outdoor Storage
Utilities
- Central Heating and Cooling System
- Co-Op Electric
- Gas Water Heater
Ownership History
Purchase Details
Home Financials for this Owner
Home Financials are based on the most recent Mortgage that was taken out on this home.Purchase Details
Home Financials for this Owner
Home Financials are based on the most recent Mortgage that was taken out on this home.Purchase Details
Home Financials for this Owner
Home Financials are based on the most recent Mortgage that was taken out on this home.Similar Homes in the area
Home Values in the Area
Average Home Value in this Area
Purchase History
| Date | Type | Sale Price | Title Company |
|---|---|---|---|
| Warranty Deed | $290,000 | Cabot Title | |
| Warranty Deed | $214,000 | Cabot Title | |
| Warranty Deed | $203,000 | -- |
Mortgage History
| Date | Status | Loan Amount | Loan Type |
|---|---|---|---|
| Closed | $15,000 | New Conventional | |
| Open | $281,300 | New Conventional | |
| Closed | $281,300 | New Conventional | |
| Closed | $15,000 | New Conventional | |
| Previous Owner | $195,296 | VA | |
| Previous Owner | $207,364 | VA | |
| Previous Owner | $152,800 | Stand Alone Refi Refinance Of Original Loan |
Property History
| Date | Event | Price | Change | Sq Ft Price |
|---|---|---|---|---|
| 06/20/2023 06/20/23 | Sold | $290,000 | +1.8% | $151 / Sq Ft |
| 04/12/2023 04/12/23 | For Sale | $285,000 | +33.2% | $149 / Sq Ft |
| 08/03/2020 08/03/20 | Sold | $214,000 | 0.0% | $112 / Sq Ft |
| 07/12/2020 07/12/20 | Pending | -- | -- | -- |
| 07/08/2020 07/08/20 | For Sale | $214,000 | +5.4% | $112 / Sq Ft |
| 07/17/2018 07/17/18 | Sold | $203,000 | 0.0% | $106 / Sq Ft |
| 04/18/2018 04/18/18 | For Sale | $203,000 | -- | $106 / Sq Ft |
Tax History Compared to Growth
Tax History
| Year | Tax Paid | Tax Assessment Tax Assessment Total Assessment is a certain percentage of the fair market value that is determined by local assessors to be the total taxable value of land and additions on the property. | Land | Improvement |
|---|---|---|---|---|
| 2024 | $1,616 | $40,340 | $5,000 | $35,340 |
| 2023 | $1,616 | $40,340 | $5,000 | $35,340 |
| 2022 | $2,041 | $40,340 | $5,000 | $35,340 |
| 2021 | $2,041 | $40,340 | $5,000 | $35,340 |
| 2020 | $1,869 | $36,930 | $4,200 | $32,730 |
| 2019 | $1,869 | $36,930 | $4,200 | $32,730 |
| 2018 | $213 | $4,200 | $4,200 | $0 |
| 2017 | $5 | $100 | $100 | $0 |
| 2016 | $5 | $100 | $100 | $0 |
Agents Affiliated with this Home
-
Laura Westendorf

Seller's Agent in 2023
Laura Westendorf
Engel & Völkers
(850) 333-7351
184 Total Sales
-
Bethany Adams

Seller Co-Listing Agent in 2023
Bethany Adams
Engel & Völkers
(501) 416-4077
118 Total Sales
-
Lucas Moore

Buyer's Agent in 2023
Lucas Moore
IRealty Arkansas - Cabot
(501) 554-1879
56 Total Sales
-
Mandy Knaack

Seller's Agent in 2020
Mandy Knaack
PorchLight Realty
(501) 773-1594
457 Total Sales
-
V
Seller's Agent in 2018
Victoria Robertson
RE/MAX
-
S
Buyer's Agent in 2018
Sean Ryan
Red Door Realty, LLC
Map
Source: Cooperative Arkansas REALTORS® MLS
MLS Number: 23010755
APN: 711-00256-000
- 406 Apricot St
- 246 Plum Dr
- 725 Mango Loop
- 730 Mango Loop
- 202 Plum Dr
- 70 Peach St
- 153 Crystal Lake Rd
- 141 Creekside Dr
- TBD E Main St
- 174 Hudson Branch Dr
- 154 Hudson Branch Dr
- 0 E Main St
- 2614 Highway 38
- 11 Shadow Creek Dr
- lot 17 Hwy 367
- Lot 99 Vernon Ct
- 154 Annis Estates Dr
- 0 Rainbow Lake Unit 25023743
- 0000 Clay Hill Tract 2 Rd
- 00 N Hwy 367 Hwy
