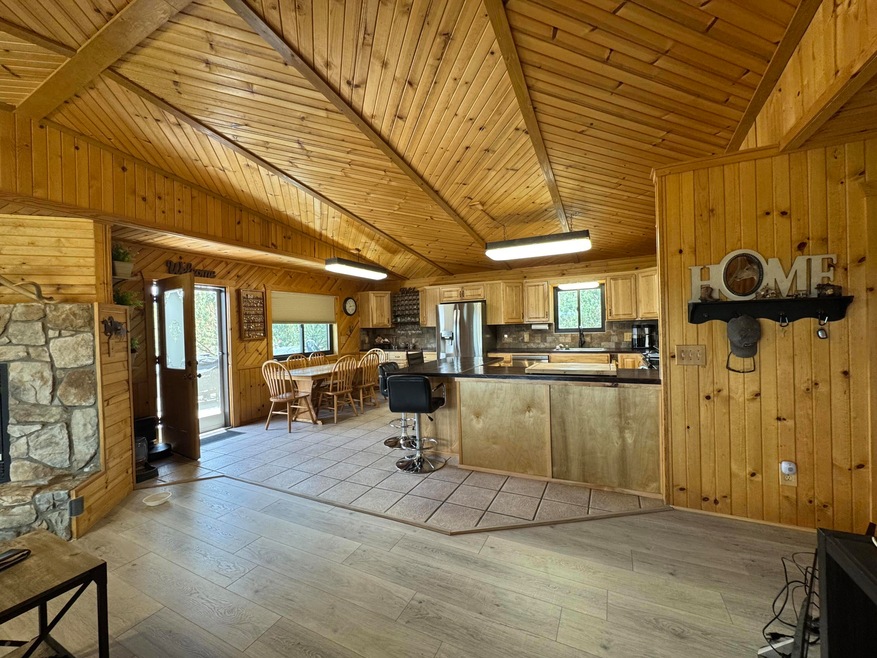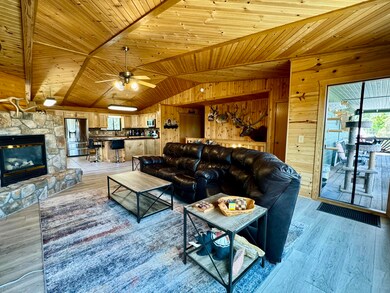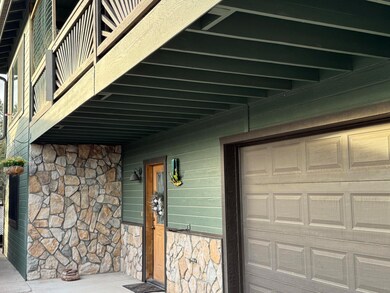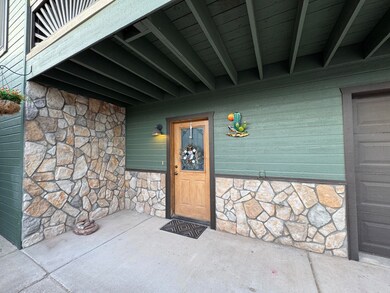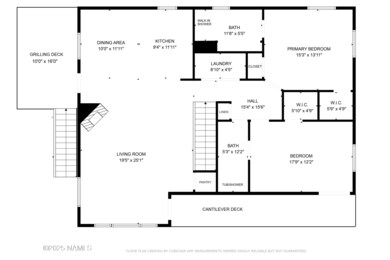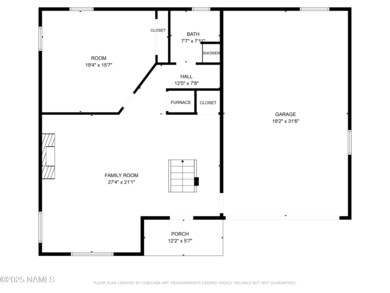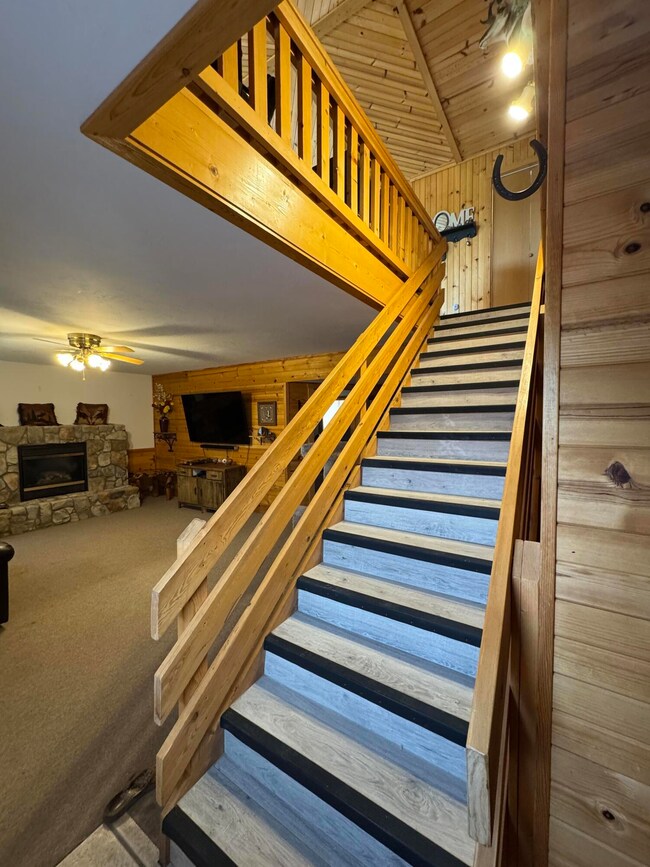
801 N Madison Dr Payson, AZ 85541
Estimated payment $4,518/month
Highlights
- Spa
- Solar Power System
- Hilltop Location
- RV Access or Parking
- Panoramic View
- Multiple Fireplaces
About This Home
The Best View of Payson Living Is Right Here! You're going to love this place! **Located in a fantastic neighborhood that still feels like a hidden gem. Tucked into one of Payson's most desirable neighborhoods, this peaceful retreat backs right up to the Graff Trailhead so if you love to hike, explore, or just want nature at your doorstep, it doesn't get better than this. Just a short walk to miles of trails, minutes from town, and surrounded by nothing but blue skies and pine trees. At night? It's next-level. Zero light pollution means unreal starry skies from your deck or hot tub. If you've never soaked under the Milky Way get ready. Step inside and you're greeted with mountain views from every room. Seriously! Whether you're sipping coffee in the living room or catching the sunset from the guest bedroom deck, you're surrounded by beauty. The layout is open and airy perfect for relaxing, hosting friends, or simply breathing a little deeper. And if you work remotely? This home has fiber internet, so you can Zoom or work in Teams from the mountains without missing a beat. **The Vibe: Rustic charm meets modern comfort.** Warm wood interiors, two cozy gas fireplaces (upstairs and downstairs), and smart design throughout make this home as functional as it is inviting. **Upgrades & Features: **Updated kitchen with butcher block-style counters, modern appliances, and newer cabinets. **Laminate flooring throughout durable and clean. **Two new decks - one off the living room and one off the kitchen for sunrises, stargazing, and fresh air living **Built-in sauna and hot tub (your mountain spa moment) **Fresh exterior paint that blends with the environment **12x12 Tuff Shed for bonus storage or hobby space **10x18 Utility garage. **20X32 extra-deep garage fits 4 cars tandem-style or makes a great workshop. **RV parking with clean-out. *Solar power system energy savings baked in. **NO HOA** keep your freedom, your RV, your peace. *Don't wait on this one. Homes like this, with these views, this layout, and no HOA, don t sit on the market long. * Schedule your private showing today and see why everyone's falling in love with this home.
Listing Agent
Realty ONE Group Mountain Desert License #SA702837000 Listed on: 07/11/2025

Home Details
Home Type
- Single Family
Est. Annual Taxes
- $3,044
Year Built
- Built in 1998
Lot Details
- 0.41 Acre Lot
- Lot Dimensions are 143 x125 x143 x125
- North Facing Home
- Partially Fenced Property
- Corner Lot
- Hilltop Location
- Property is zoned R1-10
Property Views
- Panoramic
- Woods
- Mountain
Home Design
- Wood Frame Construction
- Asphalt Shingled Roof
- Stone Siding
- Hardboard
Interior Spaces
- 2,624 Sq Ft Home
- 2-Story Property
- Vaulted Ceiling
- Ceiling Fan
- Multiple Fireplaces
- Gas Fireplace
- Double Pane Windows
- Family Room with Fireplace
- Living Room with Fireplace
- Combination Kitchen and Dining Room
- Workshop
Kitchen
- Breakfast Bar
- Electric Range
- Built-In Microwave
- Dishwasher
- Disposal
Flooring
- Carpet
- Tile
- Vinyl
Bedrooms and Bathrooms
- 3 Bedrooms
- 3 Full Bathrooms
Laundry
- Laundry in Hall
- Laundry on upper level
- Dryer
- Washer
Home Security
- Carbon Monoxide Detectors
- Fire and Smoke Detector
Parking
- 4 Car Garage
- Tandem Garage
- RV Access or Parking
Eco-Friendly Details
- Solar Power System
Outdoor Features
- Spa
- Separate Outdoor Workshop
- Shed
Utilities
- Forced Air Heating and Cooling System
- Heating System Uses Propane
- Propane Water Heater
Community Details
- No Home Owners Association
- Built by Dozier/Best
Listing and Financial Details
- Tax Lot 172
- Assessor Parcel Number 302-38-30238172
Map
Home Values in the Area
Average Home Value in this Area
Tax History
| Year | Tax Paid | Tax Assessment Tax Assessment Total Assessment is a certain percentage of the fair market value that is determined by local assessors to be the total taxable value of land and additions on the property. | Land | Improvement |
|---|---|---|---|---|
| 2025 | $2,939 | -- | -- | -- |
| 2024 | $2,939 | $56,390 | $5,369 | $51,021 |
| 2023 | $2,939 | $47,808 | $4,008 | $43,800 |
| 2022 | $2,841 | $34,304 | $4,008 | $30,296 |
| 2021 | $2,671 | $34,304 | $4,008 | $30,296 |
| 2020 | $2,555 | $0 | $0 | $0 |
| 2019 | $2,476 | $0 | $0 | $0 |
| 2018 | $2,316 | $0 | $0 | $0 |
| 2017 | $2,155 | $0 | $0 | $0 |
| 2016 | $2,092 | $0 | $0 | $0 |
| 2015 | $2,047 | $0 | $0 | $0 |
Property History
| Date | Event | Price | Change | Sq Ft Price |
|---|---|---|---|---|
| 05/29/2025 05/29/25 | Price Changed | $769,900 | -1.3% | $293 / Sq Ft |
| 05/29/2025 05/29/25 | For Sale | $779,900 | +147.6% | $297 / Sq Ft |
| 10/15/2019 10/15/19 | Sold | $315,000 | -3.1% | $120 / Sq Ft |
| 08/29/2019 08/29/19 | Pending | -- | -- | -- |
| 08/22/2019 08/22/19 | For Sale | $325,000 | -- | $124 / Sq Ft |
Purchase History
| Date | Type | Sale Price | Title Company |
|---|---|---|---|
| Joint Tenancy Deed | $315,000 | Pioneer Title Agency Inc |
Mortgage History
| Date | Status | Loan Amount | Loan Type |
|---|---|---|---|
| Open | $252,000 | New Conventional |
Similar Homes in Payson, AZ
Source: Central Arizona Association of REALTORS®
MLS Number: 92578
APN: 302-38-172
- 2800 W Palmer Dr
- 2609 W Palmer Dr
- 2501 W Palmer Dr
- 2404 W Palmer Dr
- 603 N Hogan Dr
- 509 N Hogan Dr
- 508 N Vista Rd
- 2301 W Graff Dr
- 1604 W Beech Pkwy
- 505 N Peak Loop
- 506 N Peak Loop
- 507 N Peak Loop
- 1209 N Earhart Pkwy
- 525 N Peak Loop
- 529 N Peak Loop
- 501 N Peak Loop
- 1103 N Aviator Pkwy
- 1103 N Aviator Pkwy Unit 63
- 1710 W Bonita St Unit 36
- 1710 W Bonita St
- 1106 N Beeline Hwy
- 1106 N Beeline Hwy Unit A
- 807 S Beeline Hwy Unit A
- 117 E Main St
- 419 E Timber Dr
- 400 E Phoenix St
- 1207 N Arrowhead Dr
- 906 N Autumn Sage Ct
- 804 N Grapevine Dr
- 805 N Grapevine Cir
- 2505 E Elk Run Ct
- 200 W Round Valley Rd
- 1165 E Elk Rim Ct Unit ID1048831P
- 1165 E Elk Rim Ct Unit ID1059274P
- 8871 W Wild Turkey Ln
- 1042 S Hunter Creek Dr Unit 1
