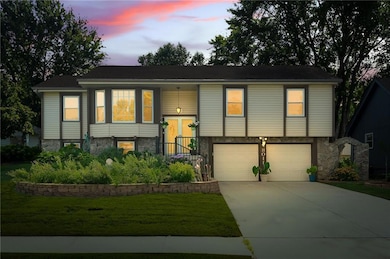8011 Gillette St Lenexa, KS 66215
Estimated payment $2,472/month
Highlights
- Deck
- Recreation Room
- Main Floor Bedroom
- Mill Creek Elementary School Rated A
- Traditional Architecture
- Great Room
About This Home
Awesome house in great neighborhood, with a !!!NEW PRICE!!! Playful retro vibe! Kitchen and dining space with TONS of cabinets, large island with cooktop. Main level has plenty of living space, great room with gas fireplace and sliding door to newer composite deck, formal living room, then there is the primary bedroom with slider door access to back deck,totally updated bath with large walk in shower, also convenient walk in closet that passes into an office or nursery, with another bedroom and main bath, downstairs garage level has great retro recreation room with wet bar, mini fridge, guest bedroom and private half bath, utility room has a safe/storm room.Furnace & AC only 3 yrs. Garage has large cedar closet. House has extensive landscaping front and back. Fully fenced back yard. Deck runs across back of house, slider doors in great room AND primary bedroom, composite decking and metal railing. Interesting stone features on front of house.
Listing Agent
Keller Williams Legacy Partner Brokerage Phone: 913-980-2087 License #SP00220591 Listed on: 11/20/2025

Home Details
Home Type
- Single Family
Est. Annual Taxes
- $4,472
Year Built
- Built in 1973
Lot Details
- 7,841 Sq Ft Lot
- Aluminum or Metal Fence
- Paved or Partially Paved Lot
Parking
- 2 Car Garage
- Front Facing Garage
- Garage Door Opener
Home Design
- Traditional Architecture
- Split Level Home
- Frame Construction
- Composition Roof
- Stone Veneer
Interior Spaces
- Wet Bar
- Ceiling Fan
- Thermal Windows
- Great Room
- Family Room Downstairs
- Living Room with Fireplace
- Combination Kitchen and Dining Room
- Home Office
- Recreation Room
- Utility Room
- Washer
- Storm Doors
Kitchen
- Cooktop
- Dishwasher
- Kitchen Island
Flooring
- Carpet
- Ceramic Tile
Bedrooms and Bathrooms
- 3 Bedrooms
- Main Floor Bedroom
- Cedar Closet
- Walk-In Closet
- Spa Bath
Finished Basement
- Bedroom in Basement
- Laundry in Basement
Schools
- Mill Creek Elementary School
- Sm Northwest High School
Additional Features
- Deck
- City Lot
- Forced Air Heating and Cooling System
Community Details
- No Home Owners Association
- Washington Sq. Subdivision
Listing and Financial Details
- Exclusions: chimney
- Assessor Parcel Number IP84000000 0035
- $109 special tax assessment
Map
Home Values in the Area
Average Home Value in this Area
Tax History
| Year | Tax Paid | Tax Assessment Tax Assessment Total Assessment is a certain percentage of the fair market value that is determined by local assessors to be the total taxable value of land and additions on the property. | Land | Improvement |
|---|---|---|---|---|
| 2024 | $4,329 | $39,203 | $6,924 | $32,279 |
| 2023 | $4,199 | $37,283 | $6,924 | $30,359 |
| 2022 | $3,777 | $34,293 | $6,019 | $28,274 |
| 2021 | $3,661 | $30,762 | $5,736 | $25,026 |
| 2020 | $3,365 | $27,968 | $5,216 | $22,752 |
| 2019 | $3,230 | $26,818 | $4,540 | $22,278 |
| 2018 | $3,192 | $26,266 | $4,540 | $21,726 |
| 2017 | $3,068 | $24,461 | $4,122 | $20,339 |
| 2016 | $3,047 | $24,000 | $3,750 | $20,250 |
| 2015 | $2,810 | $22,252 | $3,750 | $18,502 |
| 2013 | -- | $20,251 | $3,750 | $16,501 |
Property History
| Date | Event | Price | List to Sale | Price per Sq Ft |
|---|---|---|---|---|
| 12/09/2025 12/09/25 | Price Changed | $399,000 | -6.1% | $170 / Sq Ft |
| 11/20/2025 11/20/25 | For Sale | $425,000 | -- | $181 / Sq Ft |
Purchase History
| Date | Type | Sale Price | Title Company |
|---|---|---|---|
| Warranty Deed | -- | None Available |
Source: Heartland MLS
MLS Number: 2588705
APN: IP84000000-0035
- 7904 Rosehill Rd
- 7917 Westgate Dr
- 7805 Long Ave
- 7812 Caenen St
- 12212 W 79th Terrace
- 7913 Colony Ln
- 7514 Caenen Lake Rd
- 8277 Monrovia St
- 8044 Halsey St
- 7526 Monrovia St
- 7502 Monrovia St
- 13716 W 75th Terrace
- 8545 Westgate St
- 13800 W 75th Ct
- 7729 Acuff Ln
- 8528 Candlelight Ln
- 12403 W 72nd Terrace
- 13100 W 72nd St
- 7115 Richards Dr
- 7130 Westgate St
- 12000 W 77th Terrace
- 7620 Halsey St
- 8514 Monrovia St
- 8500 Pflumm Rd
- 8201 Quivira Rd
- 7530 Cody St
- 11501 W 81st St
- 12701 W 88th Cir
- 8714 Pflumm Ct
- 7325 Quivira Rd
- 7130 King St
- 15412 W 80th St
- 7650 Goddard St
- 8015 Lenexa Dr
- 7110-7160 Lackman Rd
- 8000-10244 W Perry St
- 8100 Perry St
- 10020 W 80th St
- 6701-6835 Lackman Rd
- 10405 W 70th Terrace






