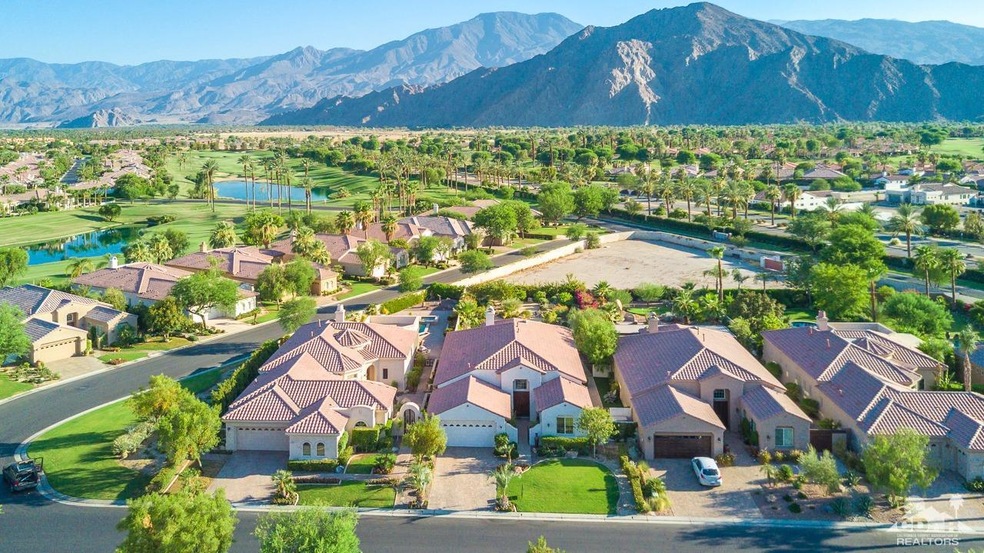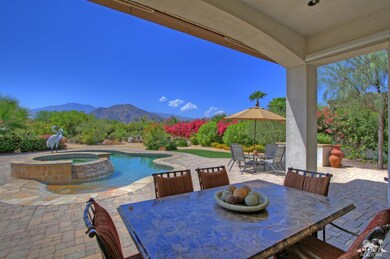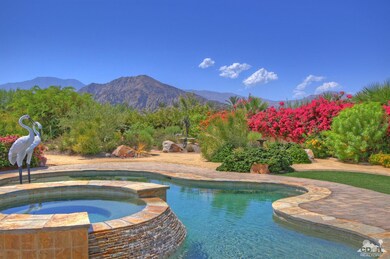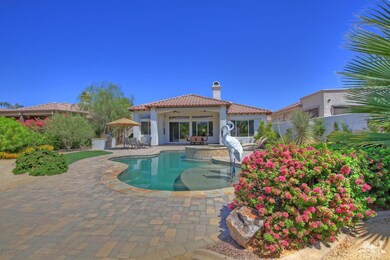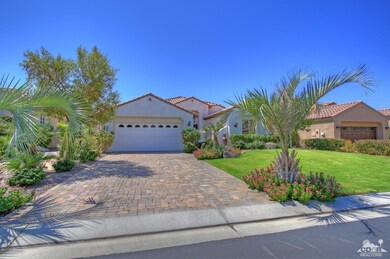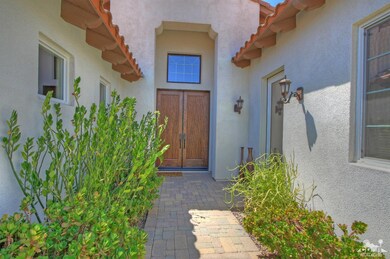
80131 Via Tesoro La Quinta, CA 92253
Estimated Value: $935,000 - $1,493,000
Highlights
- Golf Course Community
- Fitness Center
- Gourmet Kitchen
- Steam Room
- Pebble Pool Finish
- Primary Bedroom Suite
About This Home
As of May 2018Fabulous, one of a kind south facing lot! A MUST SEE! This beautiful Sedona model has upgrades galore,high end granite throughout, custom cabinetry, furnished per inventory move-in ready. Gourmet kitchen has deluxe pull out shelving, rich wood cabinetry & upgraded appliance pkg.opens to adjacent eating area and a wet bar for ease in entertaining! All this on a unique private lot with a park like natural setting. Your very own resort with pool & spa, awnings, misters and built-in BBQ for convenient outdoor dining. The hardscape is completed with custom pavers from the driveway & walkways to the spacious pool deck. Dramatic rotund entry, office area that could be a 4th. bdrm., formal dining room, and an open and airy living space with fireplace and custom built-ins. This is a must see for buyers desiring privacy, and quality and VIEW!
Last Agent to Sell the Property
Mountain View Premier Realty License #01013610 Listed on: 07/07/2017
Last Buyer's Agent
Dale Weaver
Dale Weaver, Broker License #01932332
Home Details
Home Type
- Single Family
Est. Annual Taxes
- $10,845
Year Built
- Built in 2006
Lot Details
- 0.32 Acre Lot
- Home has North and South Exposure
- Fenced
- Stucco Fence
- Drip System Landscaping
- Paved or Partially Paved Lot
- Level Lot
- Irregular Lot
- Misting System
- Sprinklers on Timer
- Back and Front Yard
- Zero Lot Line
HOA Fees
Property Views
- Mountain
- Pool
Home Design
- Mediterranean Architecture
- Turnkey
- Slab Foundation
- Tile Roof
- Concrete Roof
- Stucco Exterior
Interior Spaces
- 2,811 Sq Ft Home
- 1-Story Property
- Wet Bar
- Wired For Sound
- Built-In Features
- Bar
- Crown Molding
- Coffered Ceiling
- High Ceiling
- Ceiling Fan
- Recessed Lighting
- Gas Log Fireplace
- Double Pane Windows
- Awning
- Shutters
- Custom Window Coverings
- Double Door Entry
- Sliding Doors
- Family Room with Fireplace
- Great Room
- Combination Dining and Living Room
- Security System Owned
Kitchen
- Gourmet Kitchen
- Breakfast Area or Nook
- Breakfast Bar
- Convection Oven
- Electric Oven
- Gas Cooktop
- Range Hood
- Recirculated Exhaust Fan
- Microwave
- Water Line To Refrigerator
- Dishwasher
- Kitchen Island
- Granite Countertops
- Disposal
Flooring
- Carpet
- Granite
- Ceramic Tile
Bedrooms and Bathrooms
- 3 Bedrooms
- Primary Bedroom Suite
- Linen Closet
- Walk-In Closet
- Dressing Area
- Double Vanity
- Secondary bathroom tub or shower combo
Laundry
- Laundry Room
- Dryer
- Washer
- 220 Volts In Laundry
Parking
- 3 Car Direct Access Garage
- Tandem Parking
- Driveway
- Golf Cart Garage
Pool
- Pebble Pool Finish
- Heated Spa
- Outdoor Pool
- Saltwater Pool
Outdoor Features
- Covered patio or porch
- Built-In Barbecue
Utilities
- Forced Air Zoned Heating and Cooling System
- Heating System Uses Natural Gas
- 220 Volts in Garage
- Property is located within a water district
- Gas Water Heater
- Central Water Heater
- Cable TV Available
Additional Features
- Wheelchair Adaptable
- Property is near a clubhouse
Listing and Financial Details
- Assessor Parcel Number 777310026
Community Details
Overview
- Association fees include building & grounds, security, clubhouse
- Built by Toll Brothers
- Mountain View Country Club Subdivision, Sedona Floorplan
- On-Site Maintenance
Amenities
- Community Fire Pit
- Community Barbecue Grill
- Steam Room
- Clubhouse
- Banquet Facilities
- Card Room
- Community Mailbox
Recreation
- Golf Course Community
- Tennis Courts
- Pickleball Courts
- Fitness Center
- Community Pool
- Community Spa
Security
- Controlled Access
- Gated Community
Ownership History
Purchase Details
Home Financials for this Owner
Home Financials are based on the most recent Mortgage that was taken out on this home.Purchase Details
Home Financials for this Owner
Home Financials are based on the most recent Mortgage that was taken out on this home.Purchase Details
Purchase Details
Home Financials for this Owner
Home Financials are based on the most recent Mortgage that was taken out on this home.Purchase Details
Home Financials for this Owner
Home Financials are based on the most recent Mortgage that was taken out on this home.Purchase Details
Purchase Details
Purchase Details
Home Financials for this Owner
Home Financials are based on the most recent Mortgage that was taken out on this home.Similar Homes in the area
Home Values in the Area
Average Home Value in this Area
Purchase History
| Date | Buyer | Sale Price | Title Company |
|---|---|---|---|
| Gesme Russell C | $715,000 | Fidelity National Title Comp | |
| Swisher Daniel N | $730,000 | Stewart Title Of Ca Inc | |
| Bulechek David W | -- | None Available | |
| Bulechek David W | $790,000 | Fidelity National Title Co | |
| Sturniolo Charles A | -- | Lawyers Title | |
| Sturniolo Charles A | -- | None Available | |
| Sturniolo Charles A | -- | Accommodation | |
| Sturniolo Charles A | $917,000 | Chicago Title Company |
Mortgage History
| Date | Status | Borrower | Loan Amount |
|---|---|---|---|
| Previous Owner | Swisher Daniel N | $938,250 | |
| Previous Owner | Sturniolo Charles A | $340,000 | |
| Previous Owner | Sturniolo Charles A | $369,850 | |
| Previous Owner | Sturniolo Charles A | $417,000 |
Property History
| Date | Event | Price | Change | Sq Ft Price |
|---|---|---|---|---|
| 05/04/2018 05/04/18 | Sold | $775,000 | -2.5% | $276 / Sq Ft |
| 04/06/2018 04/06/18 | Pending | -- | -- | -- |
| 02/07/2018 02/07/18 | Price Changed | $795,000 | -3.6% | $283 / Sq Ft |
| 12/22/2017 12/22/17 | Price Changed | $825,000 | -2.8% | $293 / Sq Ft |
| 07/07/2017 07/07/17 | For Sale | $849,000 | +16.3% | $302 / Sq Ft |
| 09/06/2016 09/06/16 | Sold | $730,000 | -2.5% | $260 / Sq Ft |
| 07/21/2016 07/21/16 | Pending | -- | -- | -- |
| 06/18/2016 06/18/16 | For Sale | $749,000 | -5.2% | $266 / Sq Ft |
| 04/01/2013 04/01/13 | Sold | $790,000 | -1.1% | $281 / Sq Ft |
| 03/14/2013 03/14/13 | Price Changed | $799,000 | -3.6% | $284 / Sq Ft |
| 02/20/2013 02/20/13 | Price Changed | $829,000 | -7.4% | $295 / Sq Ft |
| 02/01/2013 02/01/13 | Price Changed | $895,000 | -0.4% | $318 / Sq Ft |
| 09/25/2012 09/25/12 | For Sale | $899,000 | -- | $320 / Sq Ft |
Tax History Compared to Growth
Tax History
| Year | Tax Paid | Tax Assessment Tax Assessment Total Assessment is a certain percentage of the fair market value that is determined by local assessors to be the total taxable value of land and additions on the property. | Land | Improvement |
|---|---|---|---|---|
| 2023 | $10,845 | $781,952 | $195,487 | $586,465 |
| 2022 | $10,458 | $766,620 | $191,654 | $574,966 |
| 2021 | $10,245 | $751,590 | $187,897 | $563,693 |
| 2020 | $10,132 | $743,885 | $185,971 | $557,914 |
| 2019 | $9,958 | $729,300 | $182,325 | $546,975 |
| 2018 | $10,052 | $744,600 | $186,150 | $558,450 |
| 2017 | $10,072 | $730,000 | $182,500 | $547,500 |
| 2016 | $9,978 | $738,563 | $208,045 | $530,518 |
| 2015 | $9,610 | $727,471 | $204,921 | $522,550 |
| 2014 | $9,637 | $713,223 | $200,908 | $512,315 |
Agents Affiliated with this Home
-
Anne Claydon

Seller's Agent in 2018
Anne Claydon
Mountain View Premier Realty
(949) 683-4461
56 in this area
71 Total Sales
-

Buyer's Agent in 2018
Dale Weaver
Dale Weaver, Broker
(760) 391-2484
-
Marilu carroll
M
Seller's Agent in 2016
Marilu carroll
Premier Properties
(760) 880-9112
49 in this area
85 Total Sales
-
Sue Austin
S
Buyer's Agent in 2016
Sue Austin
Hacienda Agency, Inc.
(951) 203-6940
4 in this area
17 Total Sales
-
K
Seller's Agent in 2013
Kathryn Golden
HK Lane Real Estate
Map
Source: California Desert Association of REALTORS®
MLS Number: 217018874
APN: 777-310-026
- 80083 Via Tesoro
- 80143 Miramonte Ln
- 80220 Vía Tesoro
- 80220 Via Tesoro
- 80233 Via Tesoro
- 50732 Cereza
- 50623 Cereza
- 80030 Via Valerosa
- 80276 Via Tesoro
- 50485 Via Amante
- 80288 Via Tesoro
- 80292 Via Tesoro
- 50540 Breva St
- 51197 Via Sorrento
- 50240 Via Amante
- 50185 Via Simpatico
- 79950 Tangelo
- 79965 De Sol a Sol
- 50380 Via Serenidad
- 50135 Camino Privado
- 80131 Via Tesoro
- 80115 Via Tesoro
- 80147 Via Tesoro
- 80099 Via Tesoro
- 80161 Miramonte Ln
- 80125 Miramonte Ln
- 80140 Via Tesoro
- 80124 Via Tesoro
- 80067 Via Tesoro
- 80156 Via Tesoro
- 80107 Miramonte Ln
- 80092 Via Tesoro
- 80172 Via Tesoro
- 80089 Miramonte Ln
- 80197 Via Tesoro
- 80076 Via Tesoro
- 80188 Via Tesoro
- 80071 Miramonte Ln
- 80060 Via Tesoro
- 80038 Vía Tesoro
