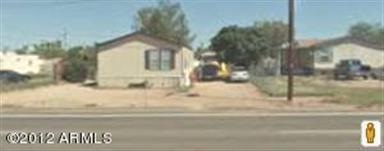
8014 E Broadway Rd Mesa, AZ 85208
Central Mesa East NeighborhoodHighlights
- Formal Dining Room
- Skylights
- Family Room
- Franklin at Brimhall Elementary School Rated A
- Walk-In Closet
About This Home
As of October 2017ALL SIZES ARE APROXIMATE. HOME IS SOLD AS IS, CASH SALE ONLY. SELLER WILL NOT TURN ON UTILITIES FOR THE INSPECTION. SELLER IS A LENDER AND HAS NEVER OCCUPIED THE HOME.
Last Agent to Sell the Property
Chris Francis
OMNI Homes International License #SA033447000 Listed on: 05/10/2012
Property Details
Home Type
- Manufactured Home
Year Built
- Built in 2000
Home Design
- Wood Frame Construction
- Composition Shingle Roof
Interior Spaces
- 1,344 Sq Ft Home
- Skylights
- Family Room
- Formal Dining Room
Bedrooms and Bathrooms
- 3 Bedrooms
- Walk-In Closet
- Primary Bathroom is a Full Bathroom
Laundry
- Laundry in unit
- Washer and Dryer Hookup
Schools
- Stevenson Elementary School
- Skyline High School
Additional Features
- North or South Exposure
- Heating System Uses Natural Gas
Community Details
- $649 per year Dock Fee
- Association fees include no fees
- Built by cavco
Similar Homes in Mesa, AZ
Home Values in the Area
Average Home Value in this Area
Property History
| Date | Event | Price | Change | Sq Ft Price |
|---|---|---|---|---|
| 10/31/2017 10/31/17 | Sold | $134,900 | 0.0% | $100 / Sq Ft |
| 10/04/2017 10/04/17 | Pending | -- | -- | -- |
| 09/27/2017 09/27/17 | Price Changed | $134,900 | -2.2% | $100 / Sq Ft |
| 09/21/2017 09/21/17 | For Sale | $137,900 | 0.0% | $103 / Sq Ft |
| 09/21/2017 09/21/17 | Price Changed | $137,900 | +2.2% | $103 / Sq Ft |
| 08/31/2017 08/31/17 | Off Market | $134,900 | -- | -- |
| 08/28/2017 08/28/17 | For Sale | $137,000 | +243.4% | $102 / Sq Ft |
| 05/31/2012 05/31/12 | Sold | $39,900 | 0.0% | $30 / Sq Ft |
| 05/10/2012 05/10/12 | For Sale | $39,900 | -- | $30 / Sq Ft |
Tax History Compared to Growth
Agents Affiliated with this Home
-
L
Seller's Agent in 2017
Laura Wals
Call Realty, Inc.
(480) 250-4838
1 in this area
10 Total Sales
-
J
Buyer's Agent in 2017
Jamie Brickweg
Realty One Group
(480) 878-8773
1 in this area
18 Total Sales
-
C
Seller's Agent in 2012
Chris Francis
OMNI Homes International
Map
Source: Arizona Regional Multiple Listing Service (ARMLS)
MLS Number: 4759424
- 420 S 80th Place
- 427 S 80th Way
- 8035 E 4th Ave
- 8125 E 5th Ave
- 7750 E Broadway Rd Unit 83
- 7750 E Broadway Rd Unit 330
- 7750 E Broadway Rd Unit 90
- 7750 E Broadway Rd Unit 500
- 7750 E Broadway Rd Unit 843
- 7750 E Broadway Rd Unit 715
- 7750 E Broadway Rd Unit 401
- 7750 E Broadway Rd Unit 238
- 7750 E Broadway Rd Unit 357
- 7750 E Broadway Rd Unit 774
- 7750 E Broadway Rd Unit 604
- 7750 E Broadway Rd Unit 361
- 7750 E Broadway Rd Unit 538
- 7750 E Broadway Rd Unit 535
- 7750 E Broadway Rd Unit 300
- 7750 E Broadway Rd Unit 388
